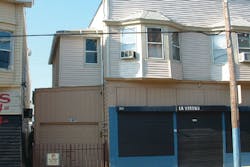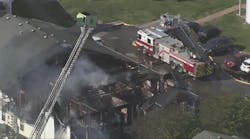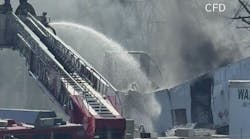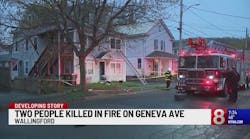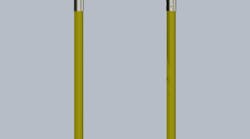My previous column on buildings called "mixed multiple" occupancies, or "taxpayers," focused on basic engine and truck work (September 2010). This column addresses access and exposure concerns for firefighters responding to working fires in these structures.
• Access — Generally, interior stairways lead from a ground-floor or first-floor entrance door to the upper floor or floors of "mixed multiple" occupancies. These stairs lead up to a common or public hallway where apartment access doors are located. They may be in several areas: the middle of the building; from a side entrance that leads to the upper-level hallway that has apartments on each side; or in the front or on a side of the building. In some cases, the access stairs are in the rear of the structure. In some wide buildings, there may be an entrance door in the middle of the building's front that leads upstairs to the public hallway.
In most buildings, the stairs are constructed of wood. Some are bare wood treads and risers, others may be carpeted and some may be made of linoleum. They may be narrow or moderately wide, but not roomy enough for several firefighters to operate from. They quickly become crowded and inaccessible with just a few firefighters on them.
Another feature that requires the attention of firefighters is access to the basement. Sometimes, access to the basement can be made from inside the stairway or public hall. There also are rear building entrances leading to basements. However, one of the more dangerous situations comes from a fire in a basement where the door is an access panel in the floor in the rear of a store. In such cases, firefighters have found themselves over the fire area in heavy smoke and heat conditions looking for this access while the fire is gaining headway and the floor supporting system is weakening. In this situation, firefighters must find other access and methods to get water on the fire. This is where the old cellar pipes come in to play.
In the case of fire on the first floor or basement of such a building, the stairways can create a flue-like condition if fire gets into this vertical shaft-like area. This means access will not be feasible under heavy fire, smoke or heat conditions and occupant egress will be impossible. Firefighters will need to establish other routes of entry into the structure to access upper-level living areas. Hose lines will need to be placed as quickly as possible to stop fire spread to the upper floor. Ventilation will be needed at upper levels and the roof to draw fire out of the building to prevent it from getting into apartments above.
• Exposures — There are two types of exposures to consider in fire incidents involving "mixed multiple" occupancies. Interior exposures must receive top consideration because of the immediate threat to the life safety of the occupants. For example, a lower-level fire (in the basement or first floor) must be confined quickly because of the potential for upward fire spread through internal void spaces and stairways. These void spaces can let fire travel from the basement to the attic or cockloft unimpeded because of no fire stopping. Fire can also travel horizontally by way of floor joists from one side of the building to the other.
Fire, smoke and heat conditions in an interior stairway will automatically expose all living units above and block any of the occupants from using it for escape. At a late-night fire, you may find residents at windows on your arrival. In many cases, old streets may be lined with trees that may prevent the use of an aerial device, so ground ladders will be a top tool for victim removal.
Another exposure consideration is that of exterior buildings and objects. These buildings were built in close proximity to other buildings. In a working incident where fire is blowing out of any parts of the building, there may be similar structures close by — perhaps only five feet or even less. There may be direct flame contact or radiant heat, but in any case, the means for control is a heavy volume of water from a 2½-inch handline, deck gun or other master stream appliance if fire intensity warrants.
JEFF SHUPE has been a firefighter for the Cleveland, OH, Fire Department since 1981. He also serves as an acting lieutenant and a fire training instructor. In addition, Shupe is an Ohio Fire Academy field training officer and was the developer and lead instructor for the Cleveland Fire Department's "Back to Basics" program. He has an associate of applied science degree in fire technology from Cuyahoga Community College and holds State of Ohio certifications as a Hazardous Materials Technician, Emergency Medical Technician and Firefighter Instructor. Shupe was Cleveland's "Firefighter of the Year" in 2007.
