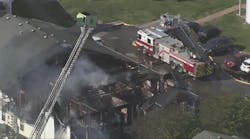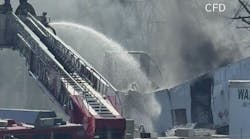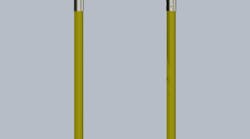Building construction is the anatomy and physiology of the structural fireground. Just as the human body must resist the assault of gravity and time, so must a building resist the assault of gravity and time. Just as gravity, time, trauma, and disease can hasten the failure of the human organism, gravity, time, trauma, and fire can hasten the failure of a building.
A competent surgeon must possess a solid knowledge and understanding of human anatomy and physiology. Likewise, a competent fire officer must understand the anatomy and physiology of the square-foot fireground: building construction. Just as human anatomy and physiology provide the foundation of medicine, building construction provides the foundation for developing fireground strategy and for making fireground decisions.
The consequence of being the third planet from the sun, there are two kinds of gravity loads: dead load and live load. Of the two, dead load is the easiest for engineers and architects to deal with. Dead load is determinate, which means it can be calculated precisely. For example, a two-by-four-inch wall stud will always weigh what it weighed when it was installed in the wall; that is, once installed in the building, the dead load of the stud won't change. It's the same with doors, columns, walls, floors, windows, carpeting, roofing materials, etc.
Because it is indeterminate (estimated), the second gravity load, live load, is the most challenging for engineers and architects to contend with, so they overcompensate for it. This overcompensation is called a "factor of safety." Examples of live load are furniture, people, snow, rain and, in the case of a high-rise building, wind. Bottom line: If it is not a determinate, precisely calculated dead load, it is a best-guess indeterminate live load. An example of the strategic significance of the two gravity loads is the floor of a typical residential occupancy.
Gravity Load Exercise
Imagine that you are in a room in your condominium. You look around and admire your stuff that is supported by the floor. Can you guess how much this stuff, the live load, weighs? Let's suppose:
Your weight - 100 pounds (don't worry, you are not anorexic, but this makes the math easier)
Two chairs - 30 pounds
Futon - 100 pounds
Dresser - 100 pounds
Book shelf and books - 65 pounds
Desk - 80 pounds
The initial live load is 475 pounds.
Now, visualize you are sharing the feng shui of your room by hosting an intimate gathering attended by 10 party animals:
10 party animals - 1,000 pounds (again, 100 pounds per party animal makes the math easier)
The initial live load - 475 pounds (from above)
That makes the party live load 1,475 pounds.
The floor of your room measures 12 feet wide by 15 feet long, thus the floor area is 180 square feet. This means that your floor consists of 180 one-foot-by-one-foot squares. If you could evenly spread the 1,475-pound party live load across the floor so that each one-foot-by-one-foot square carries the same load, each square foot of your floor would be loaded with about eight pounds. This theoretical eight-pound-per-square-foot (psf) situation is called a uniformly distributed load. Building codes require a design live load of 40 psf for a residential floor - five times what you just calculated.
Engineers and architects can only estimate what live loads may be placed on this same floor by another occupant in the future. So, your floor is designed to support 7,200 pounds (40 pounds times 180 square feet) of live load - that is 3.6 tons of live load! That sounds like a lot, but we haven't factored the heaviest load of all, the floor itself.
Included in the dead load are the floor structure at 100 psf, attractive floor tiles at five psf and non-load-bearing partition walls at 20 psf. Note: Exterior walls do not rest on the floor; the studs (columns) support their load. Add this dead load to the design live load and you have the total load per square foot of the floor during your intimate gathering:
Dead load - 125 psf
Design live load - 40 psf
That makes the total load 165 psf.
Multiply the total load by the design live load and you will have the total design load, or "code load," for the entire floor of your room:
165 psf x 180 sq. ft. = 29,700 pounds
A ton is 2,000 pounds, so the total design load for your floor during the intimate gathering is nearly 15 tons (29,000 psf ÷ 2,000 pounds)!
I'm sure that some of you are thinking: "OK, that was interesting, but what's the strategic significance of this exercise?" Consider this: Suppose your condo is on fire. By the time the fire department arrives, your condo is fully aflame. Since your condo is 100% involved, fire officers determine that the operation will be transitional (defensive to offensive) coordinated with aggressive evacuation and stabilization of uninvolved occupancies.
Prior to the offensive transition, two teams directed two 250-gpm hose streams into your condo for seven minutes. By flowing 500 gpm for seven minutes, a total of 3,500 gallons of water was directed into your condo. Each gallon of water flowed weighs around 8.34 pounds, so a total of 29,190 pounds of water was directed in your condo (8.34 times 3,500). In case you don't grasp the significance, this is nearly 15 tons of water (live load) flowed in just seven minutes.
Strategic considerations:
- How does this undesigned live load compare with the design load of your room?
- What does this undesigned live load do to the safety factor engineered into the floor?
- What about more gpm for more minutes into a building in your community? (Command Caveat: Following a defensive operation, somebody needs to do the math before commencing offensive overhaul.)
Developers
Throughout history, building project developers (the people who pay for construction projects) have sought to reduce two things: dead load and time. Dead load and time represent the two greatest costs of a construction project. Dead load is expensive; that's why the steel frame of a contemporary high-rise building is no longer protected with concrete. Concrete is heavy (dead load) and requires a lot of labor hours to encase (form and pour) every high-rise column, girder, purlin and joist with concrete.
Instead, the steel frame (the structural hierarchy) of a contemporary high-rise is protected by sprayed-on fire resistive material - it's lightweight, fast and thus much less expensive. It is also the least effective method of protecting structural steel. (The best protection is gypsum sheetrock.)A contemporary high-rise structure is a lightweight building and an older high-rise, such as the Empire State Building, is a conventional (or legacy, if you prefer) structure. Lightweight construction methods and structural components are a developer's dream: they reduce dead load and reduce the time it takes to assemble all the components of the structural hierarchy.
The term "lightweight" is not limited to trusses and glued together I-joists, lightweight means reduced dead load. Just as there are contemporary lightweight trusses, there are conventional legacy trusses. Examples of conventional trusses are the timber arch truss and the timber parallel chord truss. The metal plate connected truss, comprised of two-by-four-inch web and chord members, is an example of a lightweight truss.
Stress and Strain
Just as the human body adjusts to the stress and strain of gravity, time and the environment, so too must a building adjust to the stress and strain of gravity, time and the environment. Strain is the physical evidence of stress. For example, consider a section of rope that measures 10 feet. After the rope is pulled it lengthens to 10 feet, three inches; pulling the rope caused the rope to lengthen three inches. If the change in shape - the strain - is lengthening, the stress has to be tension. The relationship is symbiotic: if there is strain, there is stress; if there is no strain, there is no stress; if there is no stress, there is no strain.
Here's another example of stress and strain: An empty beer can measures five inches from top to bottom. You place the can on the floor, raise your foot to a suitable height and drop it forcefully to the top of the can. If your aim was true, the impact of your foot crushed the can so that it now barely measures one inch from top to bottom. In this case, rather than getting longer (like the rope), the force caused the can to become shorter. If the strain is shortening, the stress has to be compression. We know there is strain because the can changed shape when stressed (crushed) - it became shorter and is now ready to be tossed into the recycle bin). After releasing the tension (the stress) on the rope, you re-measure and discover that the rope returned to its original 10-foot length. The rope is elastic; elastic simply means that when the stress is released, the material returns to its original shape.
After lifting your foot off of the crushed beer, can you re-measure and note that the can remains a crushed one inch? The can does not have the elastic properties of the rope. As the can shortens under the compressive impact of your foot, it yields and remains permanently deformed. Thus the metal can is plastic. The permanent one-inch height (after crushing) is called permanent set. Plastic is an engineering term that describes the opposite of elastic. (Don't confuse the same word that describes the material used to make cell phones, water bottles, and credit cards with the engineering term for permanent change in shape: plastic.)
There is a point, referred to as the yield point, where the rope is stretched to a yield point where it goes from its elastic range to plastic. This happens to your underwear after numerous cycles of wear and wash. The waistband yields, loses elasticity and remains plastic (permanently stretched).
Torsion
There's still another stress that shouldn't be overlooked: torsion. Torsion is another word for twisting. Visualize torsion as wringing a wet towel. When heated to around 1,000 degrees Fahrenheit, an unprotected steel column will want to elongate; at 1,000°F, an unprotected steel column will elongate close to one inch for every 10 feet in length. Thus, when the steel is heated to 1,000°F, a 30-foot steel column will want to elongate to 30 feet, three inches. Because it is supporting the building above, the column can't elongate; consequently, the energy will be released by the column buckling, which is another word for bending or deflecting. Because a beam is a deflective member, it bends when stressed. If a steel beam is heated to 1,000°F, it will also want to elongate. If the beam is restrained at its ends, thus making elongation impossible, a beam will release this overwhelming urge to elongate (energy) by twisting - torsion. This twisting can have severe consequences within a building. Often, purlins or floor joists that rest atop a steel girder will be released, which in turn can drop an entire floor. This structural quid-pro-quo is similar to what happens to a conventionally joisted floor when the unreinforced masonry load bearing wall that supports the floor joists fails.
Under load, if lengthening means tension and shortening means compression, what happens if you have both tension and compression? The answer is called shear. Shear is a combination of tension and compression. A good example of shear generation is bending, also known as deflection. Anything that bends when stressed changes shape (deforms); this change in shape is a combination of one side getting shorter as the opposite side is getting longer. Anything that bends reacts to the force of bending with both tension and compression - also known as shear. Within a stressed beam there is a tremendous amount of "beam shear" moving throughout the material of the beam.
Reality Check
When confronted with a building fire, how does this nice-to-know information help you make decisions at three in the morning? Consider this: You are the incident safety officer during a square-foot (structural) fireground operation. You are evaluating structural integrity prior to allowing firefighters building access to commence overhaul. You notice that a number of steel columns are no longer axial (the technical word for plumb); the columns are bending (deflecting).
Because the steel columns are supporting the rest of the building, when heated, they could not elongate. As a result, they released their elongation energy by deflecting, or bending. Even though it may still be vertical, once a column bends it is no longer a column - it has become a vertical beam. Beams are supposed to bend, columns are not supposed to bend; this discovery should be a red flag. (Stay with me, as we'll review the behavior of beams and columns next time.)
Structural Hierarchy
In his book Collapse of Burning Buildings, Vincent Dunn mentions the "structural hierarchy" of a building. It is this hierarchy of structural elements that engineers and architects must address when designing a building to resist dead load and live load. The basic structural hierarchy includes columns, girders, purlins and joists. Girders, purlins and joists can be conventional or lightweight. This structural hierarchy should be a consideration during pre-incident planning, during size-up and during a meaningful pre-overhaul safety survey.
Command-O-Quiz: Should a member of the structural hierarchy fail, which would be the most catastrophic:
A. Truss girder
B. Truss purlin
C. Wood I-joist
D. Column
Answer: D.
Discussion: In order for dead load and live load to reach the earth as compression, girders, purlins and joists must deliver their loads to columns and bearing walls. Thus, should a column or bearing wall fail, the structural hierarchy will follow. Column causes girder to fail, girder causes purlins to fail, purlins cause joists to fail, failure of joists causes floor to fail.
Note the truss girders and truss purlins in photos 1 and 2. They rank third in the structural importance hierarchy. Because they are the most catastrophic should they fail, columns and bearing walls are always number one in the structural hierarchy. Number two are girders, number three are the purlins and a distant number four are the joists.
Structural Maladies
Human anatomy and physiology can be weakened by gravity, time, genetic flaws, trauma and a variety of maladies; likewise, a building can be weakened by gravity, time, flaws, bad engineering, rot, rust, weather, damage, modifications - and the most devastating of structural maladies: fire.
Construction methods and materials react to fire differently. For example, wood will burn and steel will not burn. However, given enough heat, time and gravity, both will fail. A good rule of thumb is that wood will char one-eighth of an inch for each five minutes of direct flame exposure. Smoke will not char wood; charring requires direct flame impingement. Although steel will not char nor contribute fuel for burning, steel can fail when heated. As previously mentioned, structural steel (columns and girders) will elongate when heated to 1,000°F; structural steel will fail when heated to around 1,300°F. At 1,500°F structural steel is unable to support its own mass (it gets too soft). Cold-drawn steel (cables, steel rods and rebar) will fail when heated to 800°F.
What's the difference between structural and cold-drawn steel? Structural steel is liquefied and poured into a mold, quickly cooled with water, and retains the shape of the mold. Thus steel is a thermo (heat)-plastic (permanent change in shape) material: Heat it, change its shape, cool it and it retains the new shape. Cold-drawn steel is also heated, but not to a pourable liquid state. The steel is heated until soft and then is pressed, stretched and rolled through machines and then quickly cooled to retain its desired shape. Cold-drawn steel is used to resist tensile loads; structural steel is used to resist both compression and tension. Note: "Hot-rolled" steel is not used to resist loads in the structural hierarchy of a building. Sheetmetal is an example of a hot-rolled steel product. The sheetmetal wall enclosing a warehouse is not load bearing.
Call to Action
Study and understand the engineering principles of building construction. Study and understand the various materials and methods used to assemble structural systems. Know and understand the strategic characteristics that differentiate the five types of building construction.
The best resource to obtain this knowledge and understanding is the legacy of the late, great Francis Brannigan and his text Building Construction for the Fire Service. (I prefer my signed copy of his third edition.) His book should be the centerpiece of a fire station library and the foundation for fire officer strategic development. Dust should never collect on an informed strategist's personal copy of Brannigan's book.
Another excellent resource is Collapse of Burning Buildings by retired FDNY Deputy Chief Vincent Dunn. And although it is not directed toward the fire service, another informative reference is Fundamentals of Building Construction: Materials and Methods by Edward Allen (now in its fourth edition).
Next: The Strategic Classification of Building Construction - How to Strategically Classify Each of the Five Types of Building Construction
Please share photos of buildings and structural problems in your area. Provide your name, your agency and a brief description of the building and we will publish your discovery. It is likely that somebody out there has a similar structure that deserves focused strategic consideration.
MARK EMERY, EFO, is a shift battalion chief with the Woodinville, WA, Fire & Life Safety District. He is a graduate of the National Fire Academy's Executive Fire Officer program and an NFA instructor specialist. Emery received a bachelor of arts degree from California State University at Long Beach and is a partner with Fire Command Seattle LLC in King County, WA. He may be contacted at [email protected] or access his website www.competentcommand.com.





