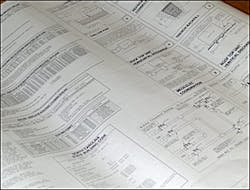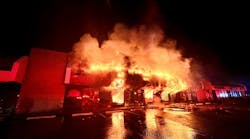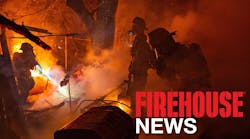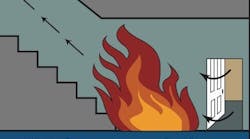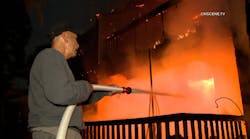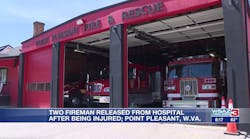Editor's Note: This is first article in a series that will look at the importance of understanding the components of building construction and design. This column is designed to assist firefighters and officers in planning their tactics.
The more time I spend in the fire service, the more I realize that knowledge of building construction is crucial to the successful outcome of many incidents. However, with all the specialized training required for the multitude of tasks the fire service is expected to be competent in, there is little time left for training in building construction.
In order to effectively fight or command a structure fire you must have a good basic knowledge of building construction and the construction types in your response area. Constant changes in building construction materials and methods and changes in building code requirements makes it difficult for firefighters to have a complete understanding of every current construction practice. It is important to work hard to stay on top of new construction practices (particularly the practices in your response area) so you know how to deal with them and how they will react to fire.
This series of articles will help firefighters have a basic knowledge of the architectural, structural, heating ventilation and air conditioning (HVAC), plumbing, electrical, and fire protection systems that exist today. The series will include the basics of each aspect as well as some of the obstacles that different variations of the systems may cause when operating at a fire.
This particular series will detail what is typically found in commercial construction. While there is some overlap with residential construction, especially multi-family construction, one- and two-family dwellings are a topic that needs to be addressed separately because of the substantial differences in the two construction types.
When I say architectural systems, I am referring to everything that is left in the building when we remove the structural, HVAC, plumbing, electrical, and fire protection systems. The argument can be made that the structural system should be included as part of the architectural system, however we know the structural system, is the system that keeps the building standing. Therefore and entire section will be dedicated to later in the series.
The Design Process
Before we begin to discuss the actual systems, it is important to have a basic understanding of the processes that occur before a building is actually constructed or renovated. Generally when a building owner decides to construct a building he will hire an architect to plan and design the facility for him.
The architect will then hire multiple consultants to assist him in the building design, these consultants will include; civil engineers for both the structural and site work, mechanical engineers for the HVAC and plumbing design, electrical engineers for the power and lighting design. Occasionally a fire protection engineer will be used for the design of the sprinkler and fire alarm system, however when a fire protection engineer is not part of the design team the mechanical engineer will typically design the sprinkler system and the electrical engineer will design the fire alarm system. Additionally, there may be specialty consultants for such items as elevators, roofs, and door hardware.
The architect will then work with his or her team of consultants to determine the best design of the facility insuring that the design meets all or the needs of the building owner and all code requirements. It is very important to remember that this design may not be what firefighters would consider the best design. The design will then be provided to the building owner. Once the building owner approves of the design, the architect and his team will produce construction documents. The project will then be bid on by contractors who will use the construction documents as their basis for pricing.
Depending on the jurisdiction, the plan will be reviewed by the code enforcement official prior to construction. In some jurisdictions the fire departments work very closely with the code enforcement department in order to make sure all portions of the fire code used by the jurisdiction have been met. In others, the fire department has very little to do with the approval process or worse yet, nothing at all. Once a contractor has been selected and a building permit issued, construction begins.
It is important to note that although the contractors are intending to build per the construction documents, there are often field changes that are made that the architect and his team or the code enforcement department are not aware of. It is also important to remember that building codes are a minimum standard. They are written so that emergencies, such as fires, are limited and to allow occupants to safely exit the building in such an event. The building codes are not written with the intent of protecting those who enter the building under fire conditions.
In addition to the scenario discussed above, many times buildings are altered or renovated without the input of architects, engineers, or building officials. These can be the most dangerous buildings that we operate in.
The Components of Design
There are many components of the architectural design including the layout, and both wall and door types. However, in my opinion, the component that has the largest impact on firefighters is the layout or floor plan of the facility. The architect will work with the building owners and occupants to produce a layout that is cost effective, meets the needs of the occupants, and is in conformance with all applicable codes and ordinances.
Apart from having a thorough knowledge of the building's structural system, having a good working knowledge of the building layout is imperative to firefighter safety and survival. A working knowledge does not mean that you receive a floor plan from the code enforcement department, file it and never look at it again. It is very important that you make an effort to visit the site and become familiar with the actual facility layout, because as discussed earlier plans often change.
It is also very important to stay current with the layout as building occupants create more space and make changes and renovations. The layout will indicate to you where important equipment such as the fire alarm control panel, fire alarm remote annunciator, and important equipment rooms such as the sprinkler room and main electrical switchgear are located. Knowledge of the location of these rooms is important to firefighter safety and will make your job easier.
The layout of commercial buildings is very diverse and can change drastically depending on the building occupancy. While knowledge and understanding of the code specified occupancy, i.e.: A,B,E,M etc., is important if you are doing code research, it is not important at 3 a.m. when you have smoke showing from the C/D corner of a large commercial structure. You want to know who occupies the building and what they actually use the space for.
The decision on how to handle any given situation needs to incorporate the type of construction in addition to what it is used for. The most important thing to remember is that you cannot judge a book by its cover, if you don't know what the facility is used for or the construction type, don't assume. Having knowledge of the building construction and its use is very important in strategizing how a situation will be handled. The floor plan will include all points of egress for the facility.
The layout will also include location of stairwells, including stairwell construction. A stairwell could be an enclosed fire stair or an open, more decorative stair, which is something that would be very important to know before entering a two-story structure. That piece of information will give you some idea of how the fire may spread.
Floor Plans & Layout Are Key to Tactical Considerations
A specific concern in the architectural design that will greatly affect the floor plan that needs to be mentioned is the use of an open floor plan layout for office space. In the past, many office buildings were made up completely of private offices, the private offices lined the exterior walls and the center core area was made up of work stations and cubicles. Now entire floors are nothing but open area floor space made up entirely of cubicles ranging anywhere from four feet to eight feet in height, in a sense creating many "mini-offices" on each floor. It is important to know where these open office floor plans exist in your response areas, and what search and suppression tactics you will be using, in the event of a fire.
I believe that the layout of a building has a large impact on firefighting. Firefighters and fire departments need to have a good working relationship with the code enforcement department, so you are aware of the projects under construction in your area. It is also imperative that departments and its members have knowledge of the facilities in their area.
Additionally you need to know the type of construction, the occupancies, and any changes that may have occurred. When the building is on fire it is too late to ask the owner for a set of plans; find out what he uses the building for; try to learn how the building was constructed, and how it will react to your situation.
The second installment of this series will touch on ceiling construction, door and access systems, flooring, and roofing systems. It is important that every firefighter have a basic understanding of building construction and construction terminology.
MATTHEW STIENE, a Firehouse.com Contributing Editor, is a project manger for the Mecklenburg County Real Estate Services Department, and a firefighter with Robinson Volunteer Fire and Rescue, in Charlotte, NC. He is a licensed professional engineer in North Carolina, New York and Pennsylvania, and is a certified facility management professional. To read Matthew's complete biography and his archived articles, click here. You can reach Matthew by e-mail at [email protected].
