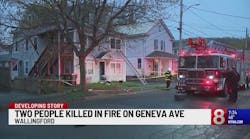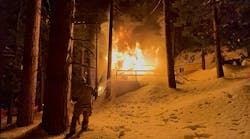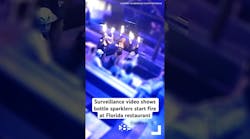Standpipes are a critical tool that require preplanning on first responding apparatus in order to be used effectively. The initial approval process for these systems is critical and the fire prevention bureau can assist responding crews by ensuring proper installation and maintenance of these systems. Standpipe systems vary in design, use, and location. These factors vary based on the adopted code; the use, size, and type of building they are installed in. Typically, model codes refer to NFPA 14, Standpipe and Hose Systems for the design, installation, and maintenance of these systems.
Standpipe systems are a series of pipe which connects a water supply to hose connections that are intended for fire department or trained occupant use. At times building are provided with only piping for the standpipe system. Many current designs include a combination system which supplies the sprinkler system and standpipe system. The location of hose connections varies (based on adopted fire and building codes per the local authority having jurisdiction) and can include stairways on buildings over 30 feet in height, Group A occupancies with occupant loads over 1,000 persons, covered malls, stages, underground buildings, or heliports.
Codes will speculate the type of system that will be installed and where the hose connections shall be located. Section 905 of the International Fire Code (IFC), 2006 edition spells out the requirements of when and where standpipe connections are required. The IFC would require a standpipe system in a building where the floor level of the highest story is located more than 30 feet above the lowest level of fire department access. The code would also give requirements on the location of hose connection to be located at an intermediate floor level landing between floors unless an alternate location is approved by the authority having jurisdiction (AHJ). Once the adopted code states a system is required the designer and AHJ would go to the referenced standard to determine the design requirements.
Model fire and building codes give the requirements for when standpipe systems are installed. The specific type of system is based on the occupancy classification and building height. Standpipes have three major classifications:
- Class I standpipes serve a 2.5-inch fire hose connection for fire department use. These connections must match the hose thread utilized by the fire department and are typically found in stairwells of buildings.
- Class II standpipes serve a 1.5-inch fire hose connection and are typically found in cabinets. These are intended for trained occupant use and are spaced according to the hose length. The hose length and connection spacing is intended for all spaces of the building.
- Class III standpipes have both connections of Class I and II. Many times these connections will include a 2.5-inch reducer to a 1.5-inch connection.
NFPA 14 is the standard which the system shall be designed, installed, and maintained to. The correct edition should be correlated with the adopted code of the jurisdiction Once it is determined that a standpipe system is required, the type of system should be determined. These types include:
- Automatic Standpipe systems are designed to provided the need pressure and water supply when the valve is opened.
- Automatic Dry Standpipe system is only designed to have water in the system piping when the system is in use.
- Manual Dry Standpipe system are exclusively for fire department use and require a fire department pumper to supply the need pressure and water supply through a fire department connection.
- Semi-Automatic Standpipe System are capable of providing the need pressure and water supply, after the activation of a control device or fire pump.
- Wet Standpipe systems are wet at all times.
Systems design has changed over the years. In previous versions of NFPA the design pressure for Class I and III systems was based on a residual pressure of 65 psi at the most hydraulically remote connection. In the current editions of NFPA 14, the design pressure is based on a residual pressure of 100 psi. Plan reviewers, fire marshals, or inspectors must be cognizant about their department response when approving standpipe systems. The local AHJ is permitted to reduce the pressure requirements based on local response requirements. The design pressure should be based on the amount of hose and nozzle type the first arriving company will be deploying in a fire situation.
Many buildings are required to have an Automatic Class I standpipe system with a design pressure of 100 psi. Based on friction loss, municipal water supply, and pressure loss for the height of the standpipe a fire pump may need to be designed into the system. Due to the pressure requirements standpipes are limited to a maximum height of 275 feet. Those buildings over 275 feet in height will require the standpipe systems to be split in different pressure zones.
Due to the higher design pressures at lower floors, standpipe systems may include the use of pressure reducing valves. These valves must be inspected at the time of acceptance testing and on a regular basis. Responding fire fighters must be aware of these devices and their use. This became apparent in the One Meridian Plaza Philadelphia, Pennsylvania on February 23, 1991. The technical report produced by the United States Fire Administration summarized the difficulties as :
"Improperly installed standpipe valves Pressure Reducing Valves (PRVs) provided inadequate pressure for fire department hose streams using 1 3/4-inch hose and automatic fog nozzles. Pressure reducing valves were installed to limit standpipe outlet discharge pressures to safe levels. The PRVs were set too low to produce effective hose streams; tools and expertise to adjust the valve settings did not become available until too late."
The plan review process and initial acceptance testing of standpipe systems is critical for system performance. The plan review process must ensure that the system type matches the requirements of the adopted code. The details of the water supply shall be provided and the test should be conducted within the last year. The plan review must include a detail check of the location of hose connections, and review the supplied calculations to ensure that minimum or maximum pressures are not exceeded. The plan reviewer must require detailed information on pressure regulating devices and specify the type of threads found on the connections.
Initial acceptance testing is very similar to that of automatic sprinkler systems. These tests will include flush test, a hydrostatic test, and end with a flow test. The equipment required for the testing shall be provided by the contractor. Acceptance testing of some standpipe systems may require the use of the first arriving pumper to supply the needed pressure through the fire department connection.
When the final acceptance testing is conducted or during the flow test that the first or second arriving engine companies be involved in the testing. This involvement will ensure the proper thread type has been used, and necessary flow requirements are meet. The involvement of the first arriving companies will become a beneficial training session for all of the fire fighters involved. The fire fighters should identify the type of system present, the pressure setting of pressure reducing valves, location of fire pumps, location of hose connections, and the location of the fire department connection. These devices should then be added to the pre-incident survey.
Related links:
Link to the USFA Report on One Meridan Plaza Standpipe Fire Hose Stations Michael O'Brian has a varied career in the public and private sectors with an emphasis on code administration and enforcement for the last 10 years. Currently he is working for Farmington Hills, MI, Fire Department as a Staff Lieutenant and is the president of Code Savvy Consultants, a municipal plan review and consulting company. He is the creator of a dynamic web page called www.inspector911.com which is designed to assist local inspectors by providing resources, information, checklists and up to date news. He has a bachelor of science degree in public safety administration from Eastern Michigan University and can be reached via email at [email protected]




