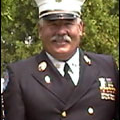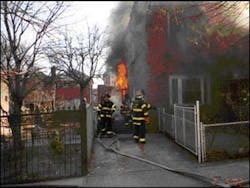Tools For The Engine Company Tool Box: Private Dwelling Fires
Private dwelling fires challenge the expertise of our fire fighting forces and require coordinated operation. Seventy percent of all fire deaths occur in private dwellings.
Originally built for one or two family occupancy, these structures are usually one to three stories in height. They may be attached, semi-attached or detached. The interior of split-level homes however, may have as many as five levels within a three-story building. An open and unenclosed stairway is the major weakness from a firefighting and fire protection standpoint.
More Articles Like This: Firehouse.com's Strategy & Tactics Section
Private dwellings are generally rectangular in shape, although alterations and extensions are common. They average approximately 20ft. x 40ft. in size. These wood frame constructed buildings often have exterior walls covered with brick veneer, stucco, asbestos shingles, vinyl or aluminum siding. Fire stopping is limited depending on the type of construction.
Peaked roofs are designated according to construction features including mansard, gable, hip, shed, or gambrel types. Roof covering may be asphalt, asphalt roll roofing, asbestos shingles, slate, or Spanish tile. Flat roofs or roofs of low pitch may have a scuttle and/or skylight.
Two entrances are most common in these structures. The main entrance is located in the front and a secondary entrance is located on the side or rear. In structures more than one story, the interior stairs to the cellar will usually be located under the main stair. With semi-attached structures or those with minimal space on one side, the inside cellar stair will usually be found near the side or rear entrance.
Units should expect to find obstacles such as hilly terrain, set backs, overhead wires, fences, trees, shrubbery, diverse architectural features, and numerous floor plans. Dwelling built on sloped terrain can cause communication and operational problems. A dwelling, which has 2 or 3 stories in the front, may be 3 or 4 stories in the rear.
The top floor may be used as a point of reference as the difference in floor levels may not always be apparent from the front. The outside team should make this part of their size up. Coordination between members operating inside and outside is necessary.
Before I go into basic engine operations I would like to make a point about when and where the first line should be charged. I have found out that stretching and charging the hose line outside, in front of the dwelling before entering, is much more efficient. There are less kinks because of the larger area to flake out the line and most important you will have a charged line ready for operating before entering the building.
I know what you are thinking, now we have to drag a charged line throughout the house. You are right but how far do you really have to go? Whether it's the first floor or you have to go up 4-6 steps to the second floor?really not a big deal. Remember you will always have the safety of a charged line with you to protect you from flashover and fire extending behind you.
Engine Operations at a Private Dwelling Fire
CELLAR FIRES:
- Most dwellings usually have one interior means of access to the cellar.
- The first charged handline should be stretched through the front door and down to the cellar via the interior stairs.
Initially stretching a hoseline through the side door and down to the cellar via the interior stairs should only be attempted when:
- The integrity of the first floor is not endangered.
- The side door leads directly into the cellar and first floor.
- There is room on the side of the house to position the line.
- The time required to position a charged hose line is weighted against potential fire growth.
A second line should standby outside the fire building as a back up for the 1st line. If not needed to backup the 1st line, it can be used to extinguish any fire that may extend to the upper floors.
FIRST FLOOR FIRES:
- The first charged handline should go through the front door to extinguish the fire.
- The second line will standby outside as a backup for the 1 st line. If not needed than it can be used to extinguish any fire that might have extended.
UPPER FLOOR FIRES:
- 1st charged handline through front door and up the interior stairs to the upper floors.
- 2nd charged handline will standby outside as a backup for the 1st line. If not needed it can be used to extinguish any fire that is discovered in the cellar or extended to the exposures.
BUILDINGS FULLY INVOLVED:
- The 1st arriving engine should consider dropping two handlines.
- Operate the line on the exterior to prevent auto exposure before entering the building.
- Consider stretching a 2 ? inch line for faster knock down.
Note: Wood frame buildings that initially appear fully involved may only have their exterior siding burning.
Units operating a line to extinguish fire on the exterior of a building should sweep the line across the face of the building, starting at the top, so the water cascades down the exterior. Do not operate the stream directly into the windows.
These articles are intended to educate the members of the engine company with some "food for thought," there are many tactics that can be deployed, the more you know, the safer you are.
As always keep the e-mails coming in. Keep training your troops, keep asking questions, and most of all stay safe.
About the Author

