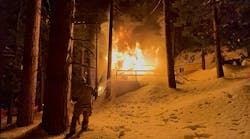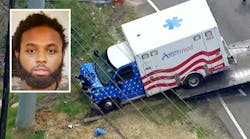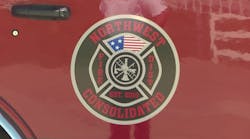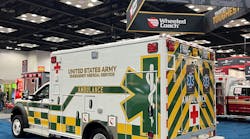As you gain experience, most firefighters become proficient in several different areas. Becoming an additional benefit for Incident Commanders (IC) on the fire ground, because they know that as the special units arrive on the scene, they can be put to work almost anywhere on the fire ground.
In most areas of the country, actual working fire duty has continued to decrease. Because of this, some of the more difficult operations are the fire ground are not practiced frequently enough or all firefighters to become proficient in them. One area where lack of experience is easily noticed is roof operations, especially on flat roofed buildings. This in turn means that the IC's are looking more and more to the "special" units to make sure that roof top operations are performed both efficiently and safely.
Depending on what else needs to be accomplished on the fire ground, the Squad or Rescue may be sent either as a complete unit to the roof or just the roof team may go. Lets look at an operation where just the roof or outside team is assigned to the roof for ventilation.
The fire building is an older, 4-story building of ordinary construction, approximately 25 foot wide. There are similar buildings attached on either side of the fire building, so the depth of the fire building is hard to determine. The first floor has a commercial occupancy and the upper floors are comprised of apartments, 4 per floor. The alarm was received at 3:00 am and on arrival heavy fire is showing from 2 of the 4 windows on the top floor in the front of the building. Because of the possibility of civilians still being trapped on the top floor, the IC tells the company to split into two groups, with the inside team heading for the top floor and the outside team heading for the roof.
The roof team, as they approach the fire building, should take notice of several things. First is a good look at the fire building. What is the construction of the building? How big is it, in height and dimensions? What access is there to the roof? If anyone is on the roof already and if so, by which route did they get there? Finally, where is the fire in the building, how much fire or smoke is visible and where is it going next?
Tool Selection
In addition to a firefighter's Personal Protective Equipment (PPE), what tools should be taken to the roof? Two firefighters going to the roof should make sure that between them they bring an assortment of tools. Included should be at least a halligan tool and axe, a 6' hook, power saw, and life saving rope. With this combination of tools, almost all tasks that need to be accomplished on the roof can be handled. The addition of a life saving rope or similar rope gives the roof team a secondary means of escape.
Roof Access
What are some of the ways to access the roof of a fire building? In this case the fire building is a 4-story building, attached on both sides. Usually the quickest method to reach the roof of the fire building is via one of these adjacent building. Care must be taken if the building on fire is one building in a group of row frames. In this case, especially with fire on the top floor of the original fire building, the adjacent buildings top floors may also be untenable and it will be hard to access the roof through them. For fires in row frames, if an adjacent building in the row is to be used for roof access, it will be wise to skip at least one building, if not more, before trying to access the roof. The use of an aerial device, either aerial ladder or tower ladder is preferable. If the fire building is only 2 stories high, than a portable ladder may also be utilized. Because this building is 4 stories the use of ground ladders for access is not feasible. However, an aerial or tower ladder, if properly spotted will give access to the roof area.
The last method to gain access to the roof is via a fire escape, which is usually found in the rear of the building. If the building is a multiple dwelling, than the rear should have either a fire escape or maybe rear porches. If the building has a rear porch, access still might not be available to the roof and an alternate means of access; usually a ladder or aerial device will need to be utilized.
One method of access to the roof that wasn't mentioned is via the interior stairs of the fire building. The interior stairs of the fire building should never be used for access to the roof, because doing so would put F/F's in a "chimney" of heat and smoke that will be rising upwards.
Roof Survey
Once the firefighters have made it to the roof there are several different task that need to be performed simultaneously. One task is a quick size-up of the roof itself to get the overall dimensions and to spot any visible roof top hazards. Roof hazards may consist of everything from clotheslines and TV antennas to open unenclosed shaft ways between buildings. All firefighters operating on the roof need to be aware of shafts and roof edges that are not protected by parapet walls.
The size-up should also include a determination of what the first to arrive companies have already done and based on conditions on the rooftop, what may have to be done. After this quick size-up, one member of the team should do a visual check of both sides and the rear of the fire building, checking for any visible fire or smoke or for civilians in distress. Any information gathered from this visual check should be relayed to the IC. Remember that a firefighter checking the rear and sides of the fire building from the rooftop may have the first look at these areas.
Initial Ventilation
While that firefighter is making the checks of the perimeter of the building, the second firefighter should be starting vertical ventilation. Always use any available natural openings, such as bulkhead doors, skylights, or scuttle covers before actually attempting to cut a ventilation hole. The firefighters should team up to make sure that these openings are all removed or opened before progressing to other tasks. Along with roof top openings, the firefighters may look to vent some of the top floor windows, especially in areas where the aerial or tower in the front of the building will not be able to reach. This ventilation may be accomplished by reaching over from the roof with a 6' hook or by utilizing a halligan on a rope to break out the windows.
Additional Ventilation
Once all the natural ventilation openings are removed, the companies on the roof must assess the need for additional ventilation. Based on visible smoke that is showing from the bulkhead or skylights, fire or smoke from the top floor windows, or radio reports indicating high heat and limited visibility on the top floor, the decision to cut holes on the roof can be made.
Now that the decision to cut these holes has been made, where should they be located? As with most ventilation openings, the hole should be cut as near as possible over the main body of fire. If the hole is not cut over the fire, the risk of pulling fire towards the opening and maybe spreading through unburned areas is possible.
The decision where to cut is based on several factors. They include visible observations of where the fire or smoke is showing, soft tar, smoke pushing from around dumbwaiters or soil pipes, soil pipes hot to the touch, or sometimes just instinct based on past fires in similar type buildings. Try to envision the layout of the fire area below you. The ventilation hole should be over the main body of fire, but should also be placed to assist the engine in their advance. If the fire is showing out several windows, do not cut directly on the roof above the windows. Drop back way from the parapet wall in the direction that the engine will be advancing from.
A drop of 10 to 12 feet will usually place the ventilation hole over the hallway or adjacent areas to the room where the fire is blowing out the windows. This will help the engines advance. If we cut along the parapet wall where the fire is venting, all we will do is redirect the fire from the windows to the roof opening.
The first ventilation hole should be roughly 3 X 4 foot. This keeps it at a manageable size. Once the initial cuts are made, the hole may be enlarged. Eventually, an opening roughly 4 X 8 foot can be made. Once the hole is cut, pull the roof covering, pull the roof boards and push down the ceiling below.
Always remember that completing the first ventilation hole is more important than cutting your own. If there is a team from the first to arrive truck already on the roof, assist them in what they are doing. If they have completed all natural ventilation and have started to cut the roof, assist them in their cut before starting your own. Teamwork always pays big dividends on the roof.
Company Operations
Upon arrival on the fire ground, the IC orders the entire company to the roof for ventilation, the company should consider taking additional resources with them. Usually, if the IC is sending the entire company to the roof it means that roof top operations will consist of more than just opening the bulkhead and skylights. In most cases it is an indication that the fire has entered the cockloft and that numerous ventilation holes will be needed. Because of this the, the company should bring more than 1 saw if available. Some companies even bring spare blades, the necessary tools to change the blades, and extra fuel.
With the whole company operating on the roof, especially with two saws, the Officer becomes the overseer of the roof operations. Where are the initial roof openings, where should additional ones be placed and which way is the fire most likely to spread? These factors should all be considered in an effort to stop the fire from advancing through out the fire building.
Bob Pressler is a 28 year veteran of the fire service, retired from the FDNY after attaining the rank of Lieutenant and having previously served in several other Deapartments, both career and volunteer. Bob is a frequent lecturer on fire ground operations at seminars across the country. If You have any questions or comments please feel free to email Bob at [email protected]




