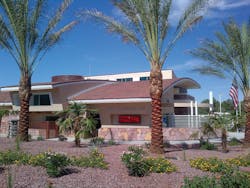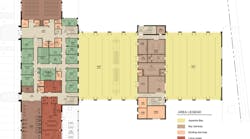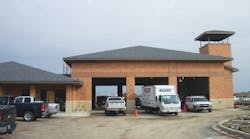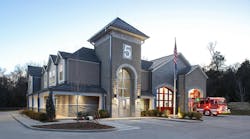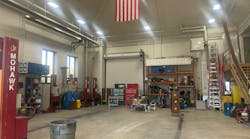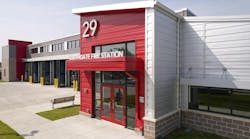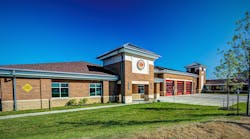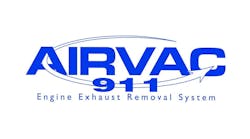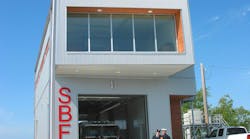When it comes to building fire stations, experts agree there are many do’s and don’ts that fire departments should take into consideration when designing their buildings. Fire departments should never install anything that takes a lot of maintenance or is difficult and time-consuming to clean.
For instance, fire departments should always buy the best-quality appliances for the kitchen and not skimp on the countertops. And with a high degree of unanimity, fire departments should “go green” wherever and whenever possible.
To help educate those in the fire service about best practices for building and designing fire stations, Firehouse® Magazine interviewed experts in the field and is sharing their thoughts. For this article, Firehouse® spoke with Louis Baker, a city-employed architect with the City of Las Vegas, NV, who has designed many new stations for Las Vegas Fire & Rescue; Chief Alan Benson of The Woodlands Township, TX, Fire Department, who was part of the team that designed a grand-prize-winning fire headquarters for his community; and Johnny Fong, an architect who is also a fire engineer and operator with the Reno, NV, Fire Department, who is a several-time judge for a prestigious station design awards competition.
Maintain control
First up to discuss his particular point of view on station design is Louis Baker.
Baker is employed as an architect for the City of Las Vegas in its architectural services department. In his capacity, he has helped design and build several award-winning fire stations as well as renovate and maintain several others.
“I take care of new construction of fire stations from cradle to grave,” said Baker, who works with Public Works employees to develop designs. “We do designs in house. It allows a little more control so we can get exactly what we want.” Baker understands that not every department has that luxury, but it is something he recommends when possible.
Over the years, Baker has been involved in the design and construction of 15 new stations and many more remodeling projects. While fire stations may be complex buildings, Baker advocates they be designed as simply as possible to keep costs down. Keeping the roof lines simple will not only keep initial costs down, it will make maintenance easier and more affordable, Baker said.
Roof slopes are important in Las Vegas, Baker said. “If we can get a slope on it, it works out best for us,” he said, noting that his department prefers metal roofs or single-ply membranes. In all cases, he recommends very high-quality roofing material as that is not a place where communities should skimp.
Baker also advocates using quality, durable materials and components in the kitchen. He said departments should avoid using plastic laminates on kitchen surfaces and recommends stainless steel instead. Even granite doesn’t stand up as well as stainless steel in the kitchen, experience has taught Baker.
There had been a trend to make sleeping quarters more homey by using carpeting, but that is over, Baker said, noting that with all the emergency medical calls being run by fire departments these days, communities have to be worried about things like methicillin-resistant staphylococcus aureus (MRSA) and other viruses. Carpeting is too difficult to keep clean and safe. And, on top of that, carpeting stains no matter how careful station occupants are and whatever is dragged in is difficult to remove. Instead, the trend for almost any floor surface in fire stations is heading toward gray-mottled, large-size porcelain tiles with non-porous epoxy grout.
“Vinyl composites are out,” Baker said, adding the life cycle for that type of flooring is too short and it’s not durable and requires waxing to look good. The porcelain tiles require only damp mopping to look good and keep clean, Baker said.
Baker said his city builds its fire stations to achieve at least a Silver level of certification for Leadership in Energy & Environmental Design (LEED). One station achieved a Gold certification and moving forward, Vegas has made it a goal to be awarded Gold certification for future fire stations.
One innovative way in which Las Vegas works for better LEED certification is using natural gas-fired, four-cylinder engines to power the buildings’ heating, ventilation and air conditioning (HVAC) units. The units have separate natural gas meters with more favorable rates that are variable on demand, which saves the city money in the long run.
Building controls are web based and can be controlled and monitored remotely to ensure efficiency and to alert staff when something isn’t working properly. It’s a practice Baker said will be used on all future buildings.
To continue with the energy-efficient design, Baker said the exterior walls of Las Vegas fire stations feature foam insulated poured concrete. The concept is like coffee in an insulated Styrofoam cup. Light Emitting Diode (LED) lights, both inside and for exterior lighting, help keep electric costs down and the LEED rating up, Baker said.
When it comes to the apparatus bay floor, Baker said Las Vegas used to prefer epoxy-coated floors, but the city found they didn’t hold up as well as one might expect and were very expensive, additionally, any time the floors needed to be “dug up” for plumbing or other reasons, it was difficult to re-epoxy the affected area. Instead, Las Vegas went to smooth-troweled concrete floors with a sealer. Baker said it’s easy to maintain and is not ridiculously expensive.
For the walls within the apparatus bay, Baker said they are masonry with drywall. For additional protection from moisture and water from truck washing, aluminum tread plate is installed on all wall four feet up from the floor. Silicon is used to completely seal out moisture. “It works very well for us,” Baker said.
There are a variety of amenities Baker would recommend for any fire station that make life a little easier, cleaner and safer for the occupants. Some of those include opening windows in the fitness room for air circulation and a large, high-quality, stainless-steel washer with a steam cycle and dryer for Class B uniforms so firefighter don’t have to take potentially contaminated clothing home for cleaning.
Even the sleeping quarters, or dorms, are a little different than found in other stations, Baker said. Firefighters are provided separate dorms and a three-tier locker system for security of personal belongings. The city has also gotten away from gang showers and bathroom facilities, opting for private spaces with locking doors. “Gang facilities don’t really work fundamentally,” Baker said.
When it comes to sleeping, Baker ensures personnel get as much as possible with the least amount of interruption. Alerts for alarms are effective without being startling and red light is used for illumination for easier adjustment to the light and not interrupting the sleep of others who don’t need to respond.
Even though power needs have been reduced, the department decided to go with large generators for emergency power, Baker said, noting the decision was to have the fire stations fully operational. “We want at least the fire stations fully functional,” Baker said. “We can be the host buildings.” He added there’s sufficient fuel in tanks to have the stations operate for days.
Another novel power source is solar covers over the parking area. Being in a hot, sunny climate, it was important to have areas for private vehicles to be shaded. That cover area is a perfect place for solar panels and some stations generate up to 30% to 40% of the stations’ electrical needs, Baker said.
And Las Vegas has begun installing three-by-four-foot LED display signs on fire stations for public service announcements. It’s something Baker said he hasn’t seen much of in fire departments. The idea is to provide the public with information they might need about an open house, or a meeting or event. The displays can also illuminate the date and time. And better still, the public information officer can change the signs wirelessly through web connects.
Baker said the department is thinking about applying for grant money to put the public service boards up throughout the city. “It raises our profile a bit and gives us a way to communicate with the public we serve,” Baker said.
Choose quality components
Johnny Fong, a firefighter/engineer with the Reno Fire Department, is also an architect and has been a judge of many station design competitions. He’s also helped his department build new stations.
Like Baker, Fong says fire departments should use the best-quality items and materials possible. Not only do they perform better and last longer, they save money over the years.
“You’ll always want things that are easy to clean and hold up well,” Fong said. “It’s better to spend a little more up front than to try to go cheap.”
That philosophy is no more important than in the kitchen, Fong said.
“The kitchen is the one place you really don’t want to go cheap,” Fong said. “Firefighters are notoriously hard on appliances and the kitchen is the place where just about everything happens. Shift changes happen there too. You just don’t want to go cheap on the kitchen.”
When it comes to kitchens, Fong says it’s a good idea to provide each shift with its own food pantry and refrigerator. “Nothing can divide a firehouse more than one shift eating another’s food,” Fong said. “Firefighters get possessive about their food.”
Individual sleeping quarters is also more than just a good idea.
“Having individual dorms solves a lot of issues,” Fong said, noting that more women are joining the fire service every year. Snoring and other sleep-impairing behaviors are another issue that is eliminated with individual dorms.
Fong says another good practice is having closet areas that are accessible not only from the dorm area, but from the closets as well. That avoids having different shifts interfering with sleep or resting by others who need access to their personal belongings.
Fong is also a proponent of “green” stations and understands it takes some effort to get decision-makers who want to save money during their elected terms to be sufficiently progressive to spend more upfront for the green equipment.
“Spending a little more now will save a lot more later,” Fong said.
Fong also says fire departments have responsibilities to lead by example. For instance, he said fire stations should have sprinkler systems installed. There’s no reason not to do it, he added, with the exception of money and that’s not good enough for a fire department.
“We know sprinklers save lives,” Fong says. “So, if you’re going to require sprinklers, you better put them in your fire station. You don’t want fire departments to be hypocritical.”
As an architect who happens to also be an apparatus engineer, Fong says departments need to be very thoughtful when it comes to the apparatus bay area design.
“If you can’t get the apparatus out safely, you’re out of business,” Fong says.
That’s why he is an advocate for drive-through bays, with doors on both ends of the apparatus area. That eliminates the requirement that apparatus back up into the stations.
One of the biggest reasons more fire departments do no’t have drive-through apparatus bays, Fong believes, is because of a lack of storage in the building. Reserve apparatus and equipment are often stored in the back of fire stations. To avoid that problem, Fong suggests an extra apparatus bay be constructed for reserve apparatus and equipment. It will also pay off if the station ever expands with more apparatus. There will already be built-in capacity for additional equipment.
“You should always plan for expansion,” Fong says.
Fong says departments should always also deal with exhaust emission from the apparatus as part of the station design.
“I don’t care how you do it, but you should address it,” Fong says, acknowledging there are many ways to deal with the issue.
Air quality in the workout/fitness room is also important, Fong says, noting departments should provide adequate air circulation in such rooms. He adds it is critical that fitness rooms be placed where people will naturally be passing during normal business at the station, just in case something happens to an individual who may be using the facilities.
“Having a fitness room tucked way out back in a corner isn’t such a good idea,” Fong says, adding that if a medical emergency happened, it might take a long time to discover a person in distress.
As a station-design competition judge, Fong says he is always surprised to see the number of fire stations that are not compliant with the federal Americans With Disabilities Act law.
“Although that may mean adding another $60,000 to $80,000 to the budget to install a passenger elevator, fire stations are not exempt from accommodating the visually, hearing and physically impaired,” Fong says. He added that it doesn’t matter if a local building department says compliance isn’t necessary because, as a federal mandate, they have no jurisdiction in the matter. “It’s a federal law enforced by the Department of Justice,” Fong said.
Involve contractors from start
In The Woodlands Township, the fire department does things a little differently when it comes to designing and building fire stations.
Alan Benson, the chief of The Woodlands Township Fire Department, says when his community built a new, award-winning Central Fire Station, which was dedicated in 2013, it did not use the standard sealed-bid process.
Instead, the community used an “alternative process,” that had the general contractor right on board from the start, including the design phase, Benson says.
Benson says when the township was ready to build a new fire station, it sought out a construction management group with which the municipality’s representatives were comfortable and included the company as the design and building plans were being developed.
“Making them a part of the team at the very beginning helps you get the very best price,” Benson says, adding the township was given a guaranteed maximum price and anything that came in below that price was given back to the community.
The Woodlands Township Fire Department’s Central Fire Station was the Gold Place station design winner in 2013 awarded by Fire Chief magazine, Benson said.
Benson says the Central Fire Station is a “pretty typical” two-company firehouse with emergency medical services units, fire administration, dispatching and emergency operations center.
“The station is going to be around for 50 years or more and we wanted to design it and build it for future expansion,” Benson says, adding that his community “spent the money” and did everything the right way using the best materials and practices possible.
One of the biggest reasons for using the best materials is The Woodlands Township is in an area prone to hurricane strikes, Benson says, adding the community wanted the building to withstand storms and remain operational.
The Woodlands Township took a lot of effort to design and build an open concept kitchen and day room area that is a focal point of the station’s interior.
The kitchen area is open and large, with a breakfast bar and is integrated with the dayroom, becoming a congregating area for all firefighters.
Firefighter comfort was a big part of the design for the new central station. There are 12 individual dorms for on-duty crews. There are also covered porches on each side of the building for firefighters to congregate and relax. One side has a barbecue grilling area and the other has comfortable patio furniture.
Benson says the fire station also has a critically important mission to fill in the community. As it is only 80 miles from the coast in a hurricane prone area, emergency power is vitally important. That’s why the station has a massive 450,000-watt generator and a 4,000-gallon fuel tank to keep it going for sustained periods of time. The station also has battery backup that will keep equipment running for up to three hours.
And, because of the hurricane threat, the department decided to do something a little different with the apparatus bay doors, Benson says. The department decided to install bi-fold doors rather than the traditional overhead doors.
Benson says the doors are visually appealing and can withstand a Category 3-rated storm. “They are very heavy, but they work so smoothly,” Benson says. “And they look nice too.”
Another attractive feature is an ornamental fire pole the station has in its front lobby, Benson says, noting it’s a great public relations feature, melding the old-time traditional icon with the modern functional station.
“Whenever we had school groups in, the first things the kids asked were where the pole is and where is the dog,” Benson says, adding the new station has the pole prominently displayed.
And, by happenstance, the department acquired the second requisite accessory, a 6-year-old Dalmatian named Riley.
“She has already learned to do ‘stop drop and roll’,” Benson says, noting that the mascot has great public relations value.
Benson says his department also wanted an appropriate memorial for the front of the station and sought to do something “that has never been done before.”
Borrowing a page from the Las Vegas Strip, Benson says he and his firefighters came up with a water feature that has a constant flame symbolizing the last alarm. Natural gas is flowed up through the water and ignited, giving the impression that the fire is floating on the water.
Benson says it is important for fire departments to marry their wants and needs to come up with something that is workable for the community.
To achieve that, Benson says he included many people and different divisions within the department, including the information technology (IT) people right from the start.
In designing and constructing a 21st-century building, Benson says he knew bringing the IT team on board early would be important to make sure the building was fully function when it was dedicated and well into the future.
To make the building technologically accessible, WIFI is available throughout, including in a conference room that is available to the public.
Benson says he is very happy with the building and plans to incorporate many features in future projects. He also knows that no project is perfect and processes can always be improved upon.
He suggests fire departments determine what they want and include all interested parties early on in the project. Determining a budget is also among the most important first steps and then keeping on budget throughout will make for a better project in the end, Benson says.
“There is no such thing as a perfect construction project,” Benson says. “There are always little things that can come up and bite you, but if you know what you want going in and pay a lot of attention to design and documentation, you’ll get what your community needs.”
