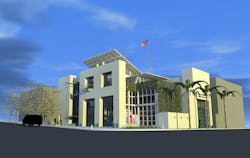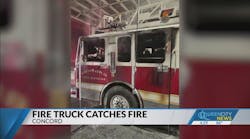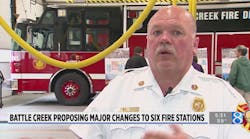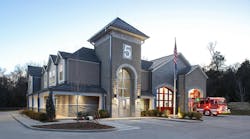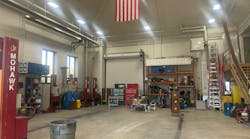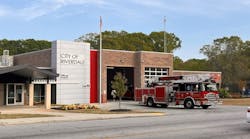A fortress. Unfriendly. Fort Knox. Looks like nobody is home. Can’t find the front door. Closed off from the community. What’s going on behind those big doors?
All these descriptions are typical of how a neighbor or someone passing by might describe a modern-day fire station. Some fire departments are starting to change that perception, especially in downtown neighborhoods. More new fire stations are being located or rebuilt in urban centers, as reflected in the nationwide trend toward increased densification in downtowns. As functional and handsome as these new stations may be, there are challenges to blending optimal operations, civic presence and privacy for the firefighters—all factors that must come into play during the design process.
As seen in new fire station plans across the country, downtown fire stations are typically located on tight urban sites. Ground-floor apparatus bay doors can take up much of the street frontage. Although the stations may be full of personnel, a visitor may not know how to enter or contact anyone working there. Firefighting personnel (a generally gregarious group) may appear protected and ensconced inside, while the public is curious about what goes on in the daily life of a fire station. Two new downtown stations in San Diego and Santa Monica, CA, turn that perception around by creating an open and friendly connection to the neighborhood.
Opening their doors
Tom Clemo, deputy chief of administration for the City of Santa Monica, says that for their new Fire Station #1, they decided to invest time and money in a public transparency campaign. Starting with remodels of existing stations and now for the new main station, they began to look at how to connect with the community through design and programs.
First on the list is allowing the community to use the station’s meeting or training room for public meetings. Any community member can schedule a meeting at the station and have access to the meeting room and restrooms. Windows strategically located between the apparatus bay and the community room make it transparent that there is an active fire station operating beyond the glass.
Fire department staff members provide station tours so they can educate the public on how they deploy, the types of personnel needed to run their operations, the variety of equipment they use, and how they maintain it. At the front entry of the new fire station, glass doors at the lobby and a display room for a historic engine and other artifacts will open up to invite the community in, feeling more like a restaurant and less like a government institution. The apparatus are on full display through glass doors. “The people’s tax dollars paid for this station and this equipment,” Chief Clemo explains. “They should be able to see it and ask questions about it from the people who use it. It takes the mystery out of what’s inside the fire station when they can clearly see inside. The more they understand what goes on in our stations, the more it makes us part of their neighborhood. If they don’t see it, they won’t connect with it.”
Clemo encourages the public to see the complexity as well as the time and cost investment that it takes to make a fire station operational. As guardians of the public’s trust, the fire department’s core values will be etched into concrete and non-reflective glass at the new station so their personnel and public can see them every day.
At Bayside Fire Station, a three-story station now under construction in San Diego, the site is located on the busy Pacific Coast Highway. The design reflects and connects to the historic County Administration Building across the street. Glass doors and lighting will emphasize views into the apparatus bay during both the day and night, highlighting and featuring the engines and rigs like a new luxury car display. Showcasing their equipment this way is one way for the firefighters to show their pride in the community’s tax dollar investment.
Security and privacy
One potential concern about public access is security. Carefully choreographed design can maintain security inside the station. Visitors are only invited into certain areas, such as the entry, displays, restrooms and meeting room. Dorm rooms, the dining and kitchen area, and watch room are off limits, so that privacy for personnel in both their domestic and professional lives at the station is protected.
At San Diego’s Bayside Station, second- and third-floor balconies will be visible to the street, but there will be screen views into the kitchen, dining and living areas. Firefighters have the option of being seen barbecuing on the upper decks, a clear and neighborly indication that someone is home. These balconies and front entries, with staging area for visitors to gather, function like a domestic front porch, a semi-public space that encourages interaction with passers-by.
And when an alarm sounds? “The visitors are either quickly escorted outside or handed off to personnel staying in the station, the doors close, and we hit the road,” Clemo says. This level of engagement makes them more accessible beyond calls to 9-1-1, since fire station operations involve much more than responding to calls. “It’s a training center, it’s a home, it’s a library, a place to work and a place to sleep,” he adds. Allowing people to see the department’s daily operations has paid big benefits with the community, more than any public relations campaign could. “Being seen helps break down the image of Fort Knox; we don’t need that in our fire stations,” Clemo says.
Sustainability goals
Another benefit of increased visibility into and out of a fire station is rooted in achieving sustainability goals. An important part of the design process for both the San Diego and Santa Monica stations was to explore how to enhance sustainability and reduce energy costs through the abundant use of natural light and ventilation throughout the stations. Window placement, high-performance glazing that reduces solar heat gain, and screening retain domestic privacy in the firefighters’ living quarters. With most municipal projects slated to achieve LEED certification from the U.S. Green Building Council, the amount of visual connection from inside the station to the outdoors earns credits toward certification. The small site at the Bayside Station has very little opportunity for landscaping. A living wall of plants shades the west-facing windows, filtering sunlight and reducing glare off San Diego Bay and providing privacy to the upper levels, while bringing landscaping and greenery onto the tight site. Public tours can showcase the fire station’s environmentally friendly building strategies, providing another opportunity for public engagement and LEED credits. The fire stations become role models and stewards for sustainable design, by integrating water conservation, green roofs, energy efficiency, LED lighting and alternative energy sources, such as photovoltaic panels, into their designs.
In sum
Beyond program requirements, operational efficiency and sustainability, the modern fire station can also address the issues of engagement, privacy and neighborliness. The architect and fire department must balance a station’s private and public face, aligning sustainability goals with the appropriately welcoming civic face a fire station shows to the community.
In closing, Clemo reminds, “This connection with the public and our fire stations is long overdue in our business.”
