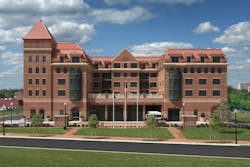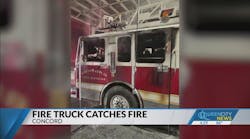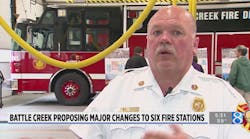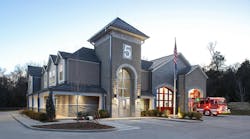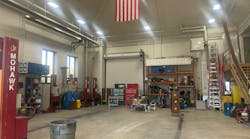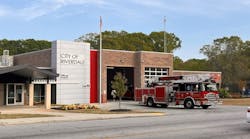Whether space limitations or budget restrictions, many communities frequently consider combining public safety facilities into one building or campus. Over the past decade, we have seen an increase in co-locating police, fire/rescue and EMS resources into one location. With the increase of emergency operation centers and centralized dispatch centers, the popularity of public safety complexes and shared-space facilities continues to increase across North America.
We contacted several previously completed shared facilities and asked fire department officers and architects what was working well in their facilities and what they would do differently if building again.
Three-in-one facility
Last year, Rochester, MN, Fire Station 2 won the gold award in the Shared Facilities category of the Firehouse Station Design Awards. Replacing an old and inappropriately located station, the new fire, police department’s Public Safety Answering Point and emergency operations center was built on 2.44 acres and completed in April 2015.
Curt Pronk, administrative services manager for the Rochester Fire Department, believes the separate entrances to the building created a distinction between the fire station and the EOC/PSAP portions and defining both entities.
“The EOC area has been popular for a number of city department meetings and trainings, which matches the utilization we had hoped for in the space," he said. “We have received many compliments in regard to the internal color scheme and how the building blended into the neighborhood.”
One downside to the facility, however, is the distance firefighters’ travel to greet to visitors at the fire station entrance. “This has been addressed with a video doorbell and remote door release,” said Pronk. “The good news is that the front door leads into the museum, which most visitors want to go through and it helps in confining visitors to common areas.”
The architect for the Rochester facility, Craig Carter, senior associate, BKV Group, agreed that the separation of the fire station entrance from the EOC/PSAP entrance has allowed the facility to work as two separate buildings from a user-experience perspective while maintaining the efficiencies of constructing and operating one facility.
If faced with building a similar facility today, Carter suggested, “Ideally, the areas of the fire station accessed by the public would be located on the same side of the apparatus bays as the living quarters. Unfortunately, the restrictions of the site at Rochester Fire Station 2 forced the lobby, museum and conference room across the bays, so the firefighters need to cross the bays to greet people coming to the station. We would avoid that long walk in future facilities, if possible.” Carter added, “The topography at Station 2 allowed the fire station entry to be at grade level and the EOC/PSAP entry to be concealed from the public at the lower level behind the apparatus apron.”
Fire station combined with apartments and retail
The Alexandria, VA, Fire Department station at Potomac Yard was the first known project in the U.S. combining a fire station with publicly financed apartments and retail. Two entrance lobbies for the fire station and apartments separate building users while addressing security.
Since completion seven years ago, Paul R. Erickson, AIA, Senior Principal, LeMay Erickson Willcox Architects, said, “We did the right thing by placing the PPE in an enclosed room with a dedicated mechanical system. However, we also included storage racks for a second set of gear in the same space and thought we were being progressive by doing so. In hindsight, we would place the clean gear storage in a different room from the active gear, thereby reducing the chances for the off-gassing or handling of the dirty gear to contaminate the clean gear in the same space.”
The station was designed before Erickson worked on the new Hot Zone design strategy to reduce cancer in firefighters. “While the mechanical systems are zoned properly to limit transfer of carcinogens, we did not include the hand sinks and boot wash stations or create airlocks at the passages between the apparatus bays and living spaces,” said Erickson. “We would definitely do that now and include signage to prohibit gear from the living spaces.”
Near the end of construction, the fire department decided to convert one shop into an office. Because the shop had been properly located in what we now classify as a Hot Zone, the repurposed office was also located in an area subject to contamination and exposure to carcinogens. Erickson said, “We now understand the risks of exposure better and we no longer allow living and working spaces like gyms and offices to be located within the Hot Zones.”
This Alexandria fire station was one of the earlier stations to employ private bunkrooms and bathrooms. “We like the privacy and home-residence feel that the private bathrooms provide. We also like the way the private bunkroom improves health and reduces sleep deprivation by alerting only those crewmembers needed on a specific call,” said Erickson. “However, we’ve heard that esprit de corps can be undercut if crew members are allowed to retire to their bunkroom in the daytime or evening hours. We’ve also heard that some crew members have come to see the private bunkroom as their designated bunkroom, available to be decorated and furnished as if it wasn’t shared with others.” Some crew members have brought in private refrigerators, lounge chairs and other furniture and established 'squatter’s rights' to the room. Obviously, this is a departmental management issue to address and resolve, but it is created by the private bunkroom."
The pass-through personnel lockers have always been difficult to soundproof and prevent noises in the corridor from passing into the bunkroom. A number of fire departments have moved to placing a more conventional set of one-sided lockers within each private bunkroom.
If designing this facility again, Erickson commented that one improvement that he would pay more attention to is the design of the utilities serving the building. “For instance, each separate user (fire department, housing authority, retail shops) should have their own independent service, or at least separate meters that allow the users to properly pay for their portions of the building,” he said. Further, if it is desired for individual apartments to be charged for utilities like electric, cable/internet, gas, water and sewer, then each apartment unit should be metered separately. Early in the design process it is important for the clients and designers to understand the final legal arrangements for sharing or allocating on-going operational and maintenance expenses.
From the fire department’s perspective, Michael Cross, battalion chief in the logistics section, said, “The most functional part of our building is the layout that wraps the apparatus bay on three sides with living and bay support spaces.” The dense development in a city grid-layout of the community prevented the use of drive-through bays. The day living space is located on one side of the apparatus bays, the night living space is located in the rear of the apparatus bays, and the bay-support space is located on the other side of the apparatus bays. “This layout provides direct access to the apparatus bays that enhances turn-out times during all activities of the day or night. I find this layout preferable to drive-through bays solely for improving turn-out times,” said Cross.
There are a few specific learning lessons Cross offered. “The most impactful lesson for response operations is to make sure the fire station has direct forward access from the apparatus bays to the street. Our fire station was designed with a green space required park separating our apparatus bays and the street. Our apparatus must make an immediate right or left turn out of the station to access the street network. Longer apparatus, such as a straight truck, require 3-point turns to exit the station,” he added.
Cross believes that another lesson for improving community response is to partner the other building use(s) with a community that has the higher use of emergency services, especially a community needing frequent emergency medical services. “The ideal partner to reduce response times and improve medical care would be a senior or assisted-living community or a nursing home, Cross said. “Designing an elevator sized for a patient cot into the building to provide direct access from the fire station to each floor would nearly eliminate response times for these calls for service.”
As far as building operations, Cross would suggest to concentrate a significant amount of planning on defining and delineating building systems and responsibilities for maintenance and repairs. “We developed a condominium association for maintenance and repairs for common elements of the building, such as the roof, parking garage, elevators, exterior facade and grounds,” he said. Each partner is fully responsible for interior spaces and systems that fully support their space and special consideration should be given to segregating utility services, emergency power systems, and HVAC systems. Cross added, “Condo management does not understand the priority required for emergent repairs that the fire department will routinely require.”
Fire headquarters combined with city services
In Lethbridge, Alberta, Canada, Fire Headquarters Station 1, David Pacheco and Dennis Ross, Pacheco Ross Architects, P.C., were visiting project architects to Westwood Babits Architects. The 34,886-square-foot, $10 million dollar project, was designed as Green Globes-sustainable and is 48 percent more energy efficient than required, incorporating lighting management, LED lighting, vehicle exhaust, HVAC management, and building-wide onsite emergency power. The exterior is designed to maximize safe response and protect entry and balcony from strong prevailing winds.
Ross said, “The PSAP, EOC, city-wide IT, fire marshal and City Fitness center are all integrated into the headquarters seamlessly. High levels of security, parking and pedestrian access are all maintained with little or no effect on response and living environment.”
“The facility works very well and meets the city’s program to date,” said Ross. “As architects, we would strengthen the Hot Zone transitions into the living and administrative spaces. These spaces all exist in the design as do proper decon, restroom and similar NFPA 1581 spaces. We would simply add some additional features such as walk-off mats, hand sanitizers, benches for changing shoes and organizing the spaces around the transition areas making them easier to utilize.”
Fire station merged with college facility
In the southwest, the prime objective of Las Vegas’s Fire Station No. 6 was to construct an integrated facility providing seamless interaction with College of Southern Nevada Instructional Center. The building bridges these two functions by a museum-like lobby, designed by JMA Architecture. The lobby is the spinal element that brings together the fire station and the classroom components into one space and offers a direct view into the apparatus bays.
Greg Gammon, previous fire chief of Las Vegas Fire & Rescue, is director of fire science and emergency manager at College of Southern Nevada (CSN). “The CSN Instructional Center has worked out great,” Gammon said. “It’s a beautiful facility that the students enjoy attending classes in. When I put our current associate degree curriculum together, I did so with the intent that if a student’s goal is to be a firefighter, then they attend classes here at the Instructional Center, where each time they attend class, they see right into the apparatus bay of City of Las Vegas Fire Station 6. It’s a great experience for them.”
The crews who work at Station 6 often will assist one of the instructors by having the students come into the apparatus bay area to see the things that they have just been taught regarding apparatus and how they operate. “They also get to talk with the firefighters who can further assist their learning about the fire service. Those students who are already firefighters, have all of their classes online,” Gammon added.
If faced with building this facility again, Gammon replied, “There is nothing that I wish we would have done differently as a fire chief at the time, and nothing I would change now as the director of the fire program.”
Across the country, fire departments are seeking new ways to work with other public safety agencies, and partnering in one facility or location can provide benefits for not only the agencies, but for the communities they serve.
JANET WILMOTH grew up in a family of firefighters in a suburb of Chicago. Wilmoth, owner of Wilmoth Associates, worked with Fire Chief magazine for 27 years until it closed in 2013. She is currently a Project Director for Firehouse/SouthComm. Wilmoth currently serves on the Board of Directors for the Fire Emergency Manufacturers & Services Association and lives in Lisle, IL
