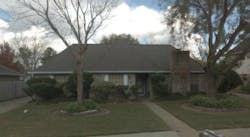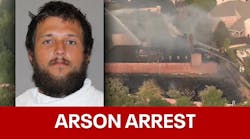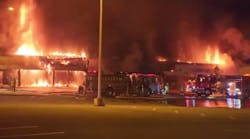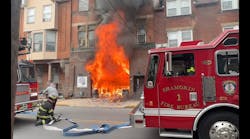A video clip of a structure fire occurring in a single family residential occupancy shows, in the first few frames a back draft occurring per-arrival of fire services. It’s apparent there is a developing and progressing fire in the Charlie division which may have originated in the, or vicinity of the detached garage (B-C) which had a breezeway connected to the main house.
The large volume hip style (concealed space) roof may have become rapidly charged with elevated temperatures, superheated gases, products of combustion and possibly the initial stages direct flame extension through the eaves and into the truss loft. Incident scene operations photos depict an engineered structural roof system.
Building Profile
- Single family (SFD), Residential Occupancy
- Built: 1981
- 2, 263 Sq. Ft.
- 4 Bedrooms
- 2 Bathrooms
- 7 Rooms
- Detached Garage
- Wood frame, slab on grade
- Type/Class- V/5
- Brick Veneer
- Divisions:
- A- Street
- B- SFD Residential; similar
- C- Yard, with Detached Garage (B-C) and large room extension
- D- SFD Residential; similar
Pre-arrival fire conditions exhibit indicators that suggest the need for the rapid intervention of arriving companies and a coordinated aggressive posture tactically if the incident action plan is formulated to achieve an interior attack.
Given the scenario of the backdraft conditions, the likelihood for a degraded or compromised ceiling membrane enclosure (intact ceilings, thus limiting fire extension) being present will hamper and may be an operational concern for interior operating companies as fire conditions continue to grow in magnitude and severity and full extend and take command of the truss loft enclosure.
These fire conditions will extend into the space, resulting in degradation of the structural components and roof assembly-which will present a high risk potential for isolated or catastrophic collapse. This intrusion into the truss loft would require interior operating company officers to maintain attentiveness towards the effectiveness and progress of tactical suppression and support tasks with the potential for fire quickly dropping into operating areas and affecting firefighter safety.
Coordinated and timely vertical ventilation and roof work may be warranted if part of the normal operating parameters of the fire service agencies. In some areas of the county, vertical ventilation is not considered a tactical functional objective and is not implemented.
Adequate fire flow for suppression must be established early on in the operations, if an interior attack is implemented. Projected fire intensity and severity may challenge initial engine companies if hand lines and fire flow rates and the placement of hose streams are ineffective or marginal.
In the event of master stream operations it would be crucial to ensure interior fire suppression operations are suspended, a transition to a defensive mode is communicated and acknowledge on the fireground with collapse zone considerations.
For Operational Considerations and discussion points along with additional photo illustrations, Link HERE to Buildingsonfire.com
Additional Links:
- Fire ground operational photos: http://www.877famous7.com/HF052311.htm
- Buildingsonfire.com YouTube Channel, HERE






