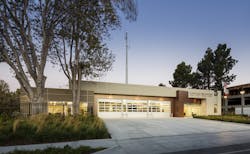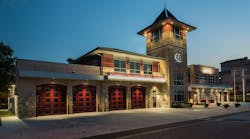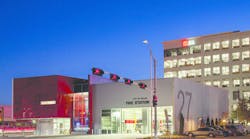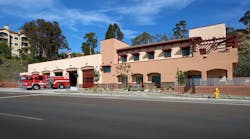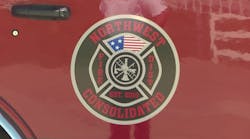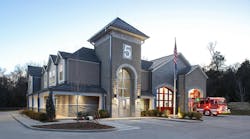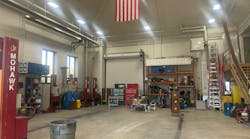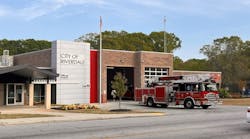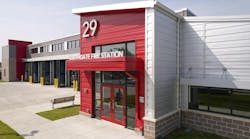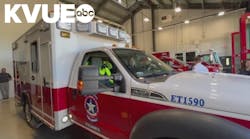This station received the Shared Facilities Gold award in Firehouse's 2016 Station Design Awards. Find the full list of winners here.
With the nation’s largest fully integrated Public Safety Department, Sunnyvale trains all officers in fire, police and emergency services and provides cross-bureau services on a daily basis. To meet the needs of its growing Silicon Valley city, the department created a new shared facility—on a larger, two-acre relocation site—that accommodates more drive-through bays, larger ladder trucks and previously unavailable training spaces.
Responding to the nearby corporate campuses, the LEED Gold design preserved 20 mature trees and incorporated modern materials: copper-colored aluminum panels, steel sectional doors, and extensive glazing. The one-story complex is composed of intersecting rectangular volumes including the living quarters, apparatus bays, administrative space and shooting range. Fulfilling the goals of the all-in-one department, the integrated design provides critical connectivity and cost-savings. The expanded fire station now supports 12 rotational public safety officers, doubling the previous facility’s capacity.
The drive-through bays are centrally located between the living quarters and the rest of the facility to assist in efficient response times. Separated from the living area, there’s a distinct entrance for visitors to the independently secured administrative space. This includes a 50-person conference room for staff courses and community sessions such as emergency preparedness.
In addition to this flexible space, the facility has a broad range of specialized training resources: a tactical shooting range, a large exterior drill space and a firefighting training structure.
The shooting range is the only one in the region to accommodate vehicular access, making it an important new resource for agencies across the Bay Area. With concrete masonry walls the range’s durable exterior has eye-bolt tie-offs and roof-walking pads for firefighting training. Adjacent, a 30,000-square-foot outdoor area provides a secured, cross-discipline training space plus there’s a shaded fitness area that maximizes the California climate.
Architect: DES Architects + Engineers
