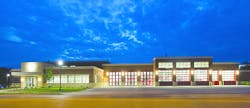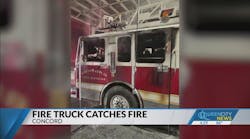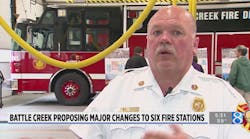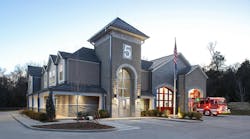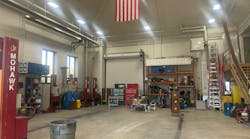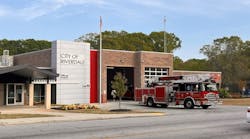This station received the Career Notable Award in Firehouse's 2016 Station Design Awards. Find the full list of winners here.
The Janesville Central Fire Station was complicated by the fact that, according to GIS studies,the most desirable site is exactly where the existing station was located. Thus,two significant issues were identified: 1) how to acquire needed property in the surrounding area and 2) how to keep the existing station operational while the new one was being constructed. The second issue was solved with sound planning and engineering. Regrettably, the first issue resulted in the purchase of residential homes, which can always be difficult in trying to convince owners to leave their history behind.
Firefighter safety and space orientation for fast response from anywhere in the station were the driving forces behind the design. Drive-through apparatus bays, in-floor heat, and a parallel trench drain system under the apparatus provide a safe environment for servicing and support. The two-story station footprint provided a natural separation of private and public spaces, and even allowed the designer to relocate the old fire pole from the existing station. The second-story crew dining area has a shielded patio for crews to unwind after a long day, and there are several quiet areas for firefighters to study and maintain all the required competencies of the job.
The budget presented stressful decision-making on the part of fire staff and designers. Exterior ornateness was replaced with rock solid construction, decorative details were replaced with functional necessity, and interior design was based upon practicality and comfort, all while still implementing proven sustainable design concepts.
The department building committee was comprised of members from virtually every level of the city and community. In the end, everyone associated with the project is very proud of the result and confident that it will remain functional for years to come.
Architect: Steve Guasman/Five Bugles Design, a Division of ADG
