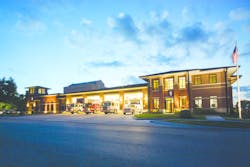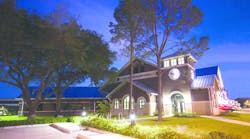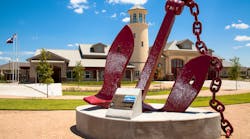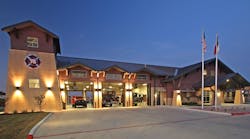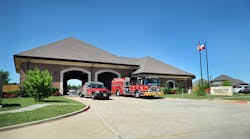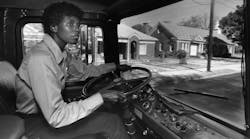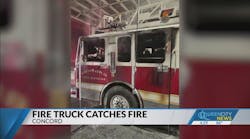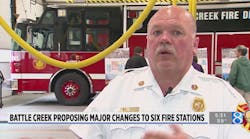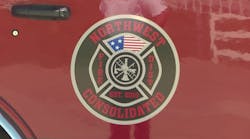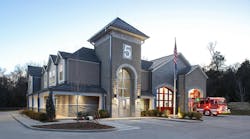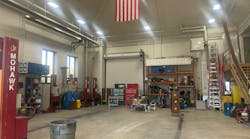This station received the Career Silver Award in Firehouse's 2016 Station Design Awards. Find the full list of winners here.
Located in Richmond’s Historic District and next to the Historic Fort Bend County Court House, the new Central Fire Station complements the significant surroundings of Richmond, TX. Working with the historical review board, the integration of details—such as flat arches, blended brick colors and a combination of smooth and rough cut limestone used to articulate areas of significance—nod to the origins of this historic Texas town.
Two separate entrances bookend the apparatus bay and allow the more publicly accessed administrative wing to be separated from the firefighter area. The historic exterior style melds into the lobby of the administrative wing by means of brick clad walls, richly colored vinyl plank floors, and a custom alcove housing the department’s historic Model-T fire truck, and other memorabilia.
The 16,965-square-foot central fire station, though filled with many beautiful details, was designed to utilize taxpayer funds responsibly. To save on construction costs and contractor overhead, the city’s public works department completed the rough grading and building pad themselves. Richmond officials also took advantage of the new technology and fiber network going into the station and converted some of the extra storage space into a new IT hub for the entire city.
In addition to the use of low maintenance and durable finishes, many of the spaces were designed for double duty with the community in mind. The entry on the firefighter side of the building includes a small alcove to provide treatment space to any public walk-in. Additionally, the weight room and attached shower is open to all city staff, helping to encourage healthy living among all public servants. The station is home to the administration department, five firefighters, one lovable Dalmatian, and designed to allow for the conversion of two additional bedrooms and one office in the future.
Architect: Brown Reynolds Watford Architects
