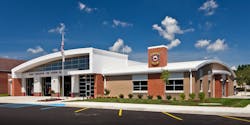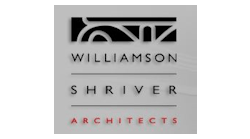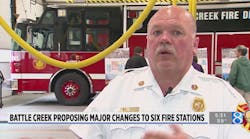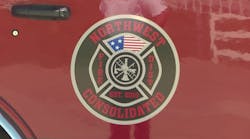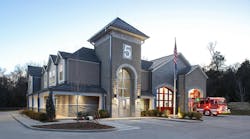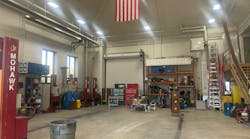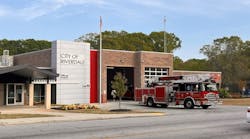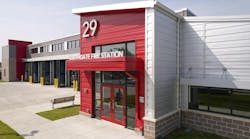This station received a Career Notable Award in Firehouse's 2016 Station Design Awards. Find the full list of winners here.
The City of South Charleston, WV, is a community with a small-town feel and a rich industrial history. This project was a replacement fire station located on the same downtown site as the city’s oldest existing fire station, which was constructed in 1960. At the earliest meetings with the design team, the city requested a high-tech design motif in keeping with the chemical manufacturing facilities located within the service area of this station.
The programmatic requirements included three drive-through apparatus bays with adjacent storage and maintenance spaces for firefighting operations; a multistory training space for learning/practicing vertical movement and rescue; a living quarters, including dayroom, kitchen, six sleeping berths, toilet/showers for male and female firefighters; a conference room that additionally serves as a crisis command center; shift commander’s quarters and office; captain’s quarters and office; and the city fire chief’s office.
The design team’s solution separates the building plan into zones—the apparatus bay and support spaces in the center, living quarters spaces located to the right, the more public dayroom/kitchen/ conference spaces to the front, and private sleeping quarters to the rear. To the left of the apparatus bay is the city fire chief’s office and garage, which was kept symbolically remote from the remaining building spaces, as the fire chief commands all four of the city’s fire stations. The building exterior expresses these floor plan zones, with a sweeping curved metal roof and generous use of glass on the front and rear of the apparatus bay and building entrance, and tri-color brick veneer and opposing curved roofs on each of the two abutting masses.
The original cornerstone from the 1960 station, as well as the existing brass fireman’s pole, have been incorporated into the final design of the new station.
Architect: Williamson Shriver Architects, Inc.
