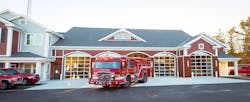InQuarters - In Quarters: Carver, MA, Fire Headquarters
This station received the Volunteer/Combination Gold Award in Firehouse's 2017 Station Design Awards. Find the full list of winners here.
The Carver Fire Department is comprised of a chief, two deputies and 81 on-call members. The sense of pride in the department radiates not only from each member, but also throughout the entire town. The design of the new Carver Fire Headquarters had to not only maximize space and promote health and safety, but also showcase Carver Fire pride.
Anchoring Carver’s municipal center, the exterior features traditional New England elements and use of durable materials, such as HardiePlank siding and masonry veneer to withstand the varied weather of the area. The public lobby is lined with a timeline wall and multiple display cases of memorabilia highlighting the department’s history. Adjoining the lobby is the dispatch center and an 80-seat training room with attached industrial kitchen that is used for department events.
The apparatus bay includes 10 glass-door bays with radiant floor heating and support spaces along both walls. The apparatus bay has under-apparatus trench drains, Plymovent Exhaust System apparatus fill locations, response/alerting screens, and an epoxy floor. A mezzanine provides storage and additional opportunities for training. The watch and firefighter company rooms are directly adjacent, providing easy access for a fire call. A slide pole drops directly into the turnout gear room, allowing firefighters to don PPE before entering the apparatus bay.
The upper level houses an exercise room, a chaplain’s office and six individual bunk rooms, most with bunkbeds for increased occupancy when needed. Each room has lockers for firefighters to house personal items.
The administration area is complete with chief offices, conference and file rooms, and a work area that leads into the Firefighter Company room, allowing chiefs to work alongside their dedicated firefighters.
The biggest challenge was staying within the budget. Great care was taken in the selection of every material to maximize return on investment. Volunteers cleared the site for less than $10,000. Department members volunteered more than 300 hours to erect the training building at the rear of the site. Even the finished dining table was donated. The project was completed under budget and is recognized for its functionality and Carver Fire pride.
Architects: Kaestle Boos Associates, Inc. with Mitchell Associates Architects
