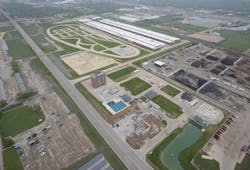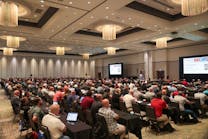This facility received the Outstanding Achievement Award in Firehouse's 2017 Station Design Awards. Find the full list of winners here.
In 2015, the City of Fort Worth completed the $101.5 million Bob Bolen Public Safety Training Complex (training and headquarters for both fire and police departments). The facility gives the police and fire departments increased instructional capacity and state-of-the- art training environments that were previously provided at outdated city facilities and rented facilities in nearby jurisdictions.
The training center is on the grounds of the former 75-acre GSA Federal Depot, which Fort Worth bought for the project. The adaptive reuse plan included the demolition of 500,000 square feet of warehouse space, renovating another 500,000 square feet in two historic buildings, and the design and construction of a 60,000-square-foot. administration building for both police and fire operations. The immense size of the complex allows for multiple training operations simultaneously for both police and fire departments without adjacency or circulation issues.
- The Bob Bolen Center will be host to the 2018 Station Design Conference
For the fire department, this comprehensive training facility provides for every aspect of fire service training for both the beginning cadet and the seasoned veteran. The objective in design was to provide elements of training for every branch of the fire service, including technical rescue, water rescue, high-angle rescue, fire behavior, driver skills, search and rescue, hazmat, and mass casualty.
The fire training village elements are all set in a typical city grid network of roadways. Training structures include an eight-story tower structure with 15 live-fire props, a mock 90-foot communication tower, a three-story Class A fire structure, a flashover chamber, a confined space and trench rescue structure, a water rescue pool, an engine draft station, and outdoor instruction classrooms. All of the water used during various training activities is recycled back through the 1-million-gallon retention pond and pumped through the network of fire hydrants.
The facility also includes a staff training space within the renovated warehouses near the classrooms and physical fitness areas. There is a large shared dining area served by separate kitchen areas for staff and trainees. A shared flex space can seat up to 500 for graduations, meetings or training sessions. The emergency vehicle operations course is a shared resource between police and fire.
The 60,000-square-foot. administration building serves as the primary security control point for the public and trainees. The bullet-resistant reception area anchors two security scanning stations within an open lobby. Accenting this space is reclaimed heavy timber and wood planking from the demolished warehouses. The design harkens back to the old west heritage of which the City of Fort Worth is quite proud.
Architect: Brinkley Sargent Wiginton Architects, Komatsu Architecture, and G2 Solutions Group, Inc.







