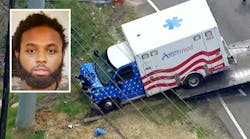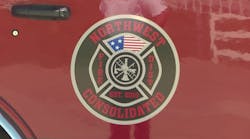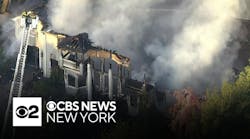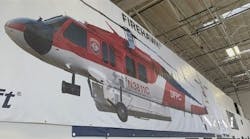The run is an automatic alarm in the intensive care unit (ICU). You think to yourself, another routine run. As your first-due apparatus enters the hospital grounds, however, a security guard is frantically waving you to the front door. Nothing is showing in the front of the building but the guard says there is a small fire in the ICU. You and your crew enter the lobby of the hospital, noticing the smell of something burning. A quick look at the alarm annunciator panel shows both smoke detectors and water flow alarms are sounding in the ICU. The night charge nurse in the lobby tells you there is a large fire in the ICU, several patients are burned and there are still patients in the fire area.
Recognizing the need for a swift evacuation of the patients, you and your crew continue to the fire area. The next-arriving companies are stretching lines, laddering the building and reporting heavy smoke in the rear of the hospital. Entering the ICU on your hands and knees, confronted by heavy smoke and high heat, you notice there is very poor water flow from the sprinklers. Your crew has started to perform search and rescue, and have found several patients still alive but connected to respirators and other pieces of medical equipment attached to the walls.
Your crew wants to know what to do, and current conditions will not let you shelter the patients in place. The chief is calling you on the portable radio asking for a situation report. As the officer on the fire floor, what will you do? How do you safely disconnect the life support equipment and evacuate the patients without killing them? If you leave them, they will die.
Knowledge of the health care facilities you cover and how they operate will help you in handling an emergency at the facility.
Every accredited health care facility must have an internal and external disaster plan. Because this article concerns incidents at a facility, we will discuss internal disaster plans. (External disaster plans concern incidents that occur away from facilities and result in large numbers of victims being brought to emergency rooms.)
On your next inspection, ask to see a copy of your hospital's internal plan. If the staff can find a copy, you may be shocked at its contents. Some plans may simply state, "In case of fire, close the fire doors and notify the fire department."
Most facilities have never exercised their internal disaster plans. If they have, hospital employees probably played the part of patients. As a result, truly immobile victims have not been a part of any exercises. The rationale against using real patients is obvious; no one wants to risk injuring or killing a real patient in a drill.
If there is an internal disaster at a health care facility, two types of evacuations can be performed: immediate and delayed. In a best-case scenario the patients would be sheltered in place while the emergency is handled. There are exceptions. If there is a fire, evacuations may need to be done immediately and quickly. The Sands Point Nursing Home fire in Port Washington, NY, on Nov. 19, 1991, offers an example of an immediate evacuation. This was a major incident in the Port Washington Volunteer Fire Department's district.
According to Fire Chief Geoffrey Cole, incident commander for the fire, "The rapid implementation of the incident command system was a key factor in the successful outcome of the incident." At this fire close to 90 percent of the fire suppression companies were used for search and rescue. The fire, in a one-story, U-shaped building used as a long-term residential care facility, was in the roof, which was undergoing renovation. Due to the volume of fire showing on the roof, all 129 elderly residents, each with limited to no mobility, were evacuated. The patients were moved on their beds to the parking lot.
The fire occurred at 7:15 P.M. Since the patients could not tolerate the cool night air for long, a school a half mile away was used as a casualty collection point. From there patients were transported by ambulances to other nursing homes. Of the evacuees, 28 had symptoms of exposure to smoke and were transported to area hospitals directly from the scene.
Search and rescue operations in a health care facility are labor intensive and time consuming. Additional alarms may have to be called just for searches and evacuation. This particular fire resulted in the response of 400 fire, rescue and police personnel, 32 ambulances, two fire departments for fire suppression, three moving vans and four transit buses. The EMS patient load was broken down as follows: 28 residents and one firefighter taken to hospitals, 99 residents transported to other nursing homes; and two residents removed by their families.
The transit buses used are handicapped accessible, each equipped with a wheelchair lift. By using these vehicles, multiple patients were secured in their wheelchairs and medical personnel were able to accompany them during transport. Use of moving vans allowed those patients who could not sit up to be transported to the casualty collection point, complete with a bed that they could later stay on. Had the beds not been transported, each ambulance would have taken two supine patients on the stretcher, on the crew bench. Later, at the casualty collection point, assuming that the evacuees would stay on the ambulance stretcher, half of the evacuees would not have had beds. Additionally, leaving patients who exhibit non-purposeful movement on ambulance stretchers is not safe.
Cole attributed "pre-planning, training of personnel, extremely capable dispatchers and excellent interagency cooperation" as the prime reasons why the operation did not result in the loss of a single life. "Without preparation and an understanding of the unique requirements of a health care facility, you may be setting yourself up for failure," Cole said.
Patients in health care facilities are not there because they are heal-thy. What may seem like a very slight smoke condition to firefighters and EMS personnel may trigger asthma attacks, cause acute pulmonary edema (APE) or acute shortness of breath in patients with pre-existing respiratory problems. Does your disaster plan cover an incident in which there may be 10 myocardial infarctions, 15 asthmatics and five congestive heart failure patients at the same location? Most plans are very detailed when the incident is traumatic for example, a bus crash but do not cover a disaster in which most of the patients are medical cases.
In a delayed evacuation, there is time for planning and assuring sufficient resources are on scene. Delayed evacuations may take place over a period of hours. Several different scenarios approaching hurricanes, loss of electrical power or heat or even labor troubles may cause patients to be relocated to another facility. The prime advantage of a delayed evacuation is time can be used to assure that the patients are moved safely. The facility personnel can assist with patient care, since the environment is usually safe. The patients can be transported directly to another health care facility that is expecting them, complete with their patient records.
An emergency evacuation will not be as controlled as a delayed evacuation. The usual result of a rapid evacuation is that the majority of the patients wind up in the lobby or the parking lot of the facility. The patients still need emergency transport to other facilities. While arranging the transports and acquiring the needed ambulances, the patients will require shelter and continual patient care.
Patients on respirators need to be manually ventilated, with bag valve masks, requiring a large number of medical responders. The staff from the facility will be able to help with the patient care but most hospitals probably have a ratio of one staff member to every two patients but it may not be unusual to find one staff member for every four patients on respirators in an extended care facility. Each patient requiring ventilation will require the assignment of a trained person to do nothing but ventilate the patient.
This problem becomes worse when you factor in the amount of oxygen that will be required to treat these patients. Assuming you have evacuated 10 patients on respirators, you will need 10 care givers for ventilation, 10 bag valve masks, 10 oxygen tanks with spares and personnel to move the patients. Because each patient is supine, a maximum of two patients can be loaded into each ambulance, so a minimum of five ambulances will be required.
If the building construction allows, you should be able to shelter the patients in place. If not, it may be possible to relocate the patients from the affected areas to non-affected areas. There are many advantages to this strategy it is not as labor intensive, there will be sufficient patient transport devices and the facility personnel can still care for the patients. While sheltering the patients in place, constant monitoring of the environment must take place and department members with radios must stay with the facility personnel.
The secret to the successful outcome of a health care facility emergency is pre-planning. One option is to contact the facility's fire safety director or safety manager and conduct a "getting to know you" meeting. Once you have read the facility's internal disaster plan and familiarized yourself with the facility's operation, the companies covering the facility should go on escorted walking tours of the buildings and grounds. Tours should pay attention to evacuation routes and needed equipment, location of biohazardous and radioactive materials storage and familiarization with the critical care areas of the facility.
A site-specific standard operating procedure (SOP) should be developed along with a pre-plan for the facility. The SOP should cover the responsibilities of the first-alarm units and any specialty information or procedures. There may be an on-site fire brigade that can start the evacuation, attempt to contain the fire or provide some order and information when you arrive. With proper training on fire extinguishers, the on-site fire brigade will be able to extinguish minor fires before they can become large incidents.
The pre-plan should identify a casualty collection point for the immediate evacuation of the facility and lists of resources. These lists should include: patient movement equipment, medical personnel, ambulances, facilities that can be made into temporary hospitals, generators and lights. Do not assume that all patients will be transported to other facilities by ambulance. Patients suffering from spinal trauma and in traction devices attached to hospital beds may not be able to be removed from the beds. A standard hospital bed will not fit into an ambulance. In this case, alternative transport vehicles will be used; for example, moving vans. Additionally, if you have to transport hospital beds to a casualty collection point, do not overlook the availability of flatbed trucks. Remember non-traditional transport vehicles may not have lights or heat in the rear. You will have to overcome these obstacles.
Once the pre-plan is developed and you have a working relationship with the staff, it is time to practice. Before conducting an actual field exercise, arrange table-top drills with a facilitator. The best way to conduct these drills is to have representatives from the different disciplines involved the hospital, fire service, law enforcement, health department and EMS at a roundtable. The facilitator would then give a scenario and at pre-determined times introduce problems. The goal of this type of exercise is to identify weaknesses in the plan and correct them before the plan is used at an incident.
The hardest part of any evacuation will be disconnecting life support equipment and moving patients without compromising their medical condition. The facility's staff can be an asset to you in this operation. With the current state of fire codes, it is hoped there will be no more than four ICU-type patients in one room. The rooms should not allow for fire spread but the constant use of piped oxygen equipment will add high levels of oxygen to the rooms over time. No system is 100 percent leak free, and since pure oxygen leaks are not noxious or poisonous, they are seldom detected. Leaky equipment will soak bedding and room furnishings with oxygen molecules, creating an enhanced burn if there is fire. The presence of this oxidizer should cause an intense and hotter fire than you would normally expect but the fire will seldom travel from room to room. This may change due to the age of the building, construction methods, renovations after construction and adherence to codes.
The companies should know the layout of the facility, location of shutoff valves, what they shut off and escape routes that can be used by non-ambulatory patients. Chief officers should also have an ongoing dialogue with administrators at the facility.
The first-arriving officer must know if there is a command post that the facility administrator will establish and its location. There is a wealth of knowledge at the facility command post. Patient names, conditions, special needs and locations are some of the information that can be obtained. Telephones and pager numbers are also usually available. Key personnel, like maintenance, engineering and biomedical repair workers, will report to the facility command post.
EMS personnel should know the locations of the critical patient care areas, evacuation routes (with and without elevators) and what patient-carrying devices will be required. Medical facilities rely on wheeled patient-transport devices and elevators. If the patients cannot walk and the elevators are out of service, there may not be longboards, orthopedic stretchers or carry chairs at the facility, so EMS responders must bring them. Additionally, know how much portable oxygen is available, how many bag valve masks and how many oxygen masks are available. This will allow for adequate planning and assure that the appropriate amounts of resources are on the way.
In conclusion, it is necessary to have a multi-disciplinary plan that includes the facility, fire, EMS, law enforcement and any special vendors or equipment suppliers you may need. The plan must be exercised regularly to ensure that it is up to date and responders must make frequent site visits to maintain proficiency in building layout and operations.
(The author gratefully acknowledges the cooperation and assistance of the Port Washington Volunteer Fire Department, especially Chief Geoffrey Cole, for his candor, assistance and willingness to share the lessons learned at the Sands Point Nursing Home fire.)
David J. Fenton is a lieutenant with the FDNY's Emergency Medical Service Bureau, assigned to the Queens borough commander. He is also medical safety officer for the Port Washington, NY, Volunteer Fire Department. He has responded to several fires in health care facilities.








