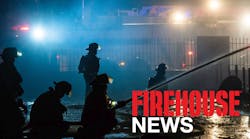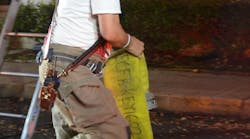Nov. 18--Designs for the new Mossy Oaks fire station in Beaufort are going back to the drawing board after Beaufort City Council and the Design Review Board expressed concerns last week.
Several challenges await planners for the $2.2 million, 10,000-square-foot project. The two-story building must be placed on a narrow, 1.19-acre lot on Ribaut Road. Its design must accommodate firefighters as soon as it opens, but also be flexible enough to one day be converted to the department's headquarters. Further, officials expect the station to complement the proposed Civic Master Plan for the area.
"We want to have this building set a precedent and a tone for future buildings on Ribaut Road," city project development planner Lauren Kelly said.
If that's the objective, review board chairman Eric Brown said, the plans need work.
"What I'm seeing is not matching up with what the goal was," he said. "I think we have to hold the city to a higher standard."
For the most part, both council and board members support the conceptual drawings by Hussey Gay Bell & DeYoung of Savannah, but saw a few problems.
"It's a fairly simple design, but it does accomplish everything the chief was looking for," architect Robert Armstrong said.
Councilman Mike Sutton was concerned that having the second-story porch wrap around the front of the building could be an unnecessary expense, and residents might get the wrong impression if they saw on-duty firefighters sitting up there, even if they're doing something work-related like studying for exams.
Mayor Billy Keyserling thought the design looked a little too relaxed.
"I think it looks like a beach house on Harbor Island, and I would rather spend the money on bricks and materials," he said.
Bill Harris of Allison Ramsey Architects, which is assisting with the designs, said designers were trying to comply with city officials' previously expressed desire for something that conforms to the neighborhood.
"My understanding was one of the goals was to make it less civic, less formal, more neighborhood," he said. "But I agree, I think some tweaks, some changes in detailing could help that."
Board suggestions included adjusting the placement of the building on the lot, planning landscaping and trees on the street, flipping the firetruck bay to the other side of the building and buying a neighboring lot to provide more space.
Follow reporter Erin Moody at twitter.com/IPBG_Erin.
Copyright 2013 - The Island Packet (Hilton Head Island, S.C.)





