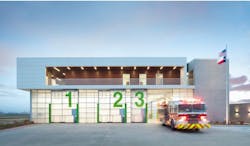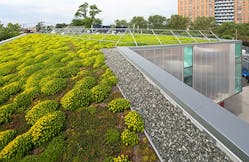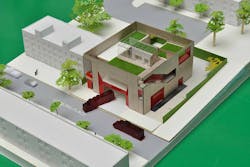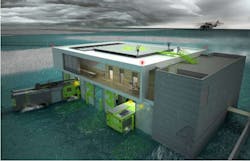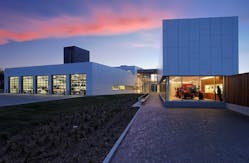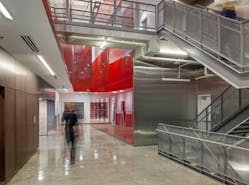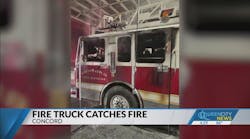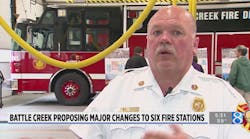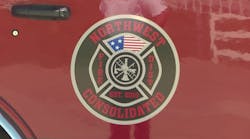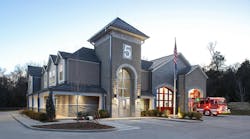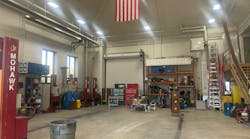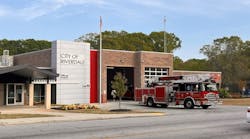FORT WORTH, TX—Innovative ideas are what lead to longtime fire station architect Ted Galante to pull together this list of the coolest fire stations in North America at the 2017 Station Design Conference.
Galante, who is the design principle at The Galante Architecture Studio, presented the last session on Thursday titled “Coolest Stations in North America.” He flashed slides of fire and EMS stations from across the U.S. and Canada that did not resemble the traditional fire station of brick and mortar.
He decided on the coolest stations based on designs that used cross-disciplinary thinking. “Taking ideas that are already there, like sustainability, planning and building technologies,” and using them in the most interesting ways possible.
Of the 10 stations featured in presentation, Galante commented how builders and fire departments are using the building envelope—the building’s walls and roof—in inventive ways. Those ways, Galante said, are not traditional firehouse construction.
“What’s happening is the building code is requiring that the level of insulation on a building wall is so significant that it’s very hard to building a brick building these days,” he said. “These code changes are forcing architects to look at different ways to create the traditional fire station look while being responsible.”
FDNY stations
“The city administration has a design and construction excellence program…and it was about finding excellence and it wasn’t budget driven,” Galante said. “It was trying to get the best possible building for available funds.”
The station’s “fifth façade”—a 5,500-square-foot green roof with a full garden—is the innovation that stuck out most to Galante.
“That allows the building to be an absorbent structure, as opposed to a repellent structure,” Galante said, noting that the rain water is naturally filtered through the greenery on the roof and doesn’t get filled with contaminants like roofs with HVAC systems or other building components. The filtered water is then used to water the community garden located next to the EMS station.
He also highlighted the overall use of the site, where ambulances can exit directly on to the street from the station and can enter the bay in the rear, where members park their vehicles.
Studio Gang Architects has designed the two-story station to include a 5,000-square-foot green roof, along with rooftop training simulators and a geothermal heating system.
Galveston, TX, Station 4
In Texas, the Galveston Fire Department needed to rebuild a fire station that was destroyed in 2008 by Hurricane Ike.
The emergency generator is enclosed to prevent it from being damaged by potential flooding.
Brandon, Canada, Fire Hall No. 1
Water retention and management were the key highlights of the Brandon Fire Hall No. 1 in Manitoba, Canada.
Cibinel Architecture included a SwissPearl Rain Screen that includes two walls that allows water in while the ventilation process forces it out. This process, Galante said, increases air circulation and protects against mold or fungus, which can make the structure last longer.
Manhattan, KS, Fire Department
Action Pact Design Group built a wood post and beam fire station featuring Structural Insulated Panels for the Manhattan, KS, Fire Department.
Galante said the design created a “very tight, thermal-efficient envelope.”
San Francisco Fire Station 1
Galante boasted the unique private-public partnership that lead to a new fire station for San Francisco firefighters as another cool station.
When the Museum of Modern Art wanted to add a wing to their building, they struck a deal with San Francisco to take over the land that Station 1 was sitting on.
“That happens in the private sector all the time and it rarely happens in the public sector,” Galante said. “For the Museum of Art to build a fire station was a really interesting dynamic.”
“Usually museums are needing money, here they are providing a public amenity,” Galante added.
LMS Architects designed a rooftop solar collector to power 70 percent of the heat output for domestic hot water.
Seattle fire stations
Several Seattle fire stations appeared in the presentation, each with unique characteristics and design challenges.
The site for Fire Station 10 posed a challenge for Weinstein A+U because of a 50-foot slope from one side to the other. The end result was two-story, six-bay station with a slanting front ramp. The station was built on a masonry base with metal-clad volumes.
Galante was excited by the use of Bioswales—the use of landscape elements to remove pollutants from runoff water—in the design of the Seattle Station 20.
Schacht Aslani Architects focused on sustainability when they designed the two-story station with steeling framing and masonry walls and a green roof. A 35kW photovoltaic array was included with the design along with a geothermal well field to reduce energy consumption.
Daylight harvesting was Galante’s favorite takeaway from Seattle’s latest project, Fire Station 30.
The design by Schacht Aslani Architects includes a glass facade over the apparatus bay that allows sunlight to lessen the dependence on overhead lights and reduce energy consumption.
Dallas Fire Station 27
Some of Galante’s favorite features at Dallas Fire Station 27 are below ground.
The station, designed by Perkins & Will Architects, was built on a small site, which created the need for underground parking, and a 7,500-gallon storm water tank is also located below grade.
Davenport, IA, Central Fire Station
“Every one of these stations is a design problem,” Galante said about the projects he works on. “Every owner thinks they have the worst site. Every owner things they have the tightest site. Everyone thinks they have the most complicated site and, in their eyes, they do.
“Architects need to ask questions and try to find a way to get to the answer,” he added.
Galante’s team at The Galante Architecture Studio was tasked with expanding the Central Fire Station in Davenport, IA, and the firm had two options: build into the historic district where preservation laws would limit options, or build away from the historic district. But that presented challenges because of landing sloping down toward the Mississippi River.
“The city manager wanted a contemporary building, not a historic building,” Galante said, as they set out to design the new station.
The end result was a new fire station that sat 20 feet below the existing station with one sloping ramp in between them, instead of the initial plan which included each apparatus bay on a different level.
This class was an update from the 2014 Station Design Conference, where Galante presented a class called “The Coolest Fire Stations on Earth.”
