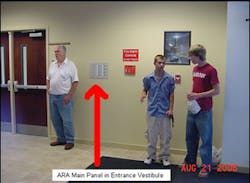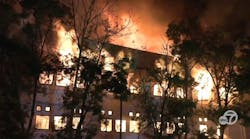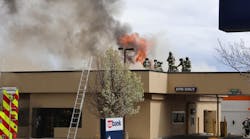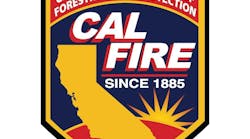Besides construction requirements for these areas, codes also require that each of these have an two-way communication system.
Imagine being confined to a wheelchair with a physical disability and you are in a multi-story building. You hear the fire alarm activate and you find that you are on the fire floor. Where do you go and what do you do?
Modern code making organizations along with the American's with Disability Act (ADA) have mandated that areas in a building be constructed for physically disabled persons to enter and await fire department assistance during fire and emergency conditions. This area is known as an Area of Rescue Assistance (ARA).
Areas of Rescue Assistance
An ARA is defined as "an area, which has direct access to an exit, where people who are unable to use the stairs may remain temporarily in safety to wait further instructions or assistance during emergency evacuation."
"Areas of Rescue Assistance" are required in buildings where an exit from an occupiable level above or below the level of exit discharge is inaccessible. If required, Areas of Rescue Assistance shall be provided on each level equal to the number of inaccessible exits. ARA's may be located in emergency exit stairwells, elevator lobbies, exit corridors and in rooms adjacent to emergency exit stairwells and other locations as required by the code.
Not all buildings are required to have ARA's installed. The codes give exceptions for buildings with an approved supervised automatic sprinkler system installed, jails/prisons and exterior facilities such as parking lots and open parking garages.
The following are examples of ARA construction requirements and are taken directly from the ADA Act:
- A vestibule located immediately adjacent to an exit enclosure and constructed to the same fire resistive standards as required for corridors and openings.
- When approved by the appropriate local authority, an area or a room which is separated from other portions of the building by a smoke barrier. Smoke barriers shall have a fire-resistive rating of not less than one hour and shall completely enclose the area or room. Doors in the smoke barrier shall be tight-fitting smoke-and draft-control assemblies, have a fire-protection rating of not less than 20 minutes and shall be self-closing or automatic closing. The area or room shall be provided with an exit directly to an exit enclosure. Where the room or area exits into an exit enclosure which is required to be of more than one-hour fire-resistive construction, the room or area shall have the same fire-resistive construction, including the same opening protection, as required for the adjacent exit enclosure.
Other types of construction methods may be used depending upon which code authority has jurisdiction over the location.
Besides construction requirements, codes also require that in each of these areas an audible/visual two-way communication system must be installed. The codes stop short of the system reporting to a "constantly attended location", instead they require the system report to either the buildings primary entrance or a location approved by the "authority having jurisdiction". The only exception to this rule is in high-rise construction. In high-rise buildings the codes require the two-way communication system to report to the building's fire command center.
These systems are comprised of an intercom sender/receiver installed at each ARA location and a sender/receiver main panel unit installed at the primary entrance location. The receiver at the primary entrance location must indicate where and which ARA intercom has been activated.
The codes also mandate that at each ARA a sign identifying the area must be installed. A standard wording specification is included and if lighted exit signs are required, ARA signs are required to be illuminated as well.
First-in fire personnel arriving to incidents could encounter numerous people calling for help over ARA intercoms. Strategy and tactics employed by first in companies in the suppression of fires involving structures with ARA should include a check of the ARA main panel located at the primary building entrance.
Furthermore, firefighters attempting to connect to standpipe system connections in stairwells may encounter disabled individuals in the stairwell. These individuals will need to be rescued prior to fire operations commencing.
Command officers should be prepared to make adjustments in fire companies responding to the alarm. Additional companies and potentially additional alarms may need to be requested to overcome the demand placed upon first arriving companies from victims in the ARA requesting rescue. Rescue of these individuals is important however, the assignment of initial fire attack, rapid intervention and 2-in/2-out crews cannot be delayed.
Once again the importance of preplanning occupancies is of extreme importance in order to ensure firefighter safety is maintained during fire/rescue operations in buildings with ARA. Firefighters must identify buildings that contain these areas and have preplans in place that address the assistance of persons in Area of Rescue Assistance. Training in the integration of fire suppression tactics and ARA's must be conducted and re-enforced in order to ensure an expedient evacuation of persons with disabilities.
Mark A. Brown has been involved in the fire service for 19 years and currently serves as Fire Prevention Bureau Chief for the Concord Department of Fire & Life Safety located in Concord, North Carolina.
Since becoming a firefighter in 1987, he has been promoted through the ranks of the fire department and has served numerous positions including fire training officer and fire marshal. Mark has assisted the North Carolina Office of the State Fire Marshal in the development of the Hazardous Materials Technician Certification Program and currently assists in the instruction and delivery of the program.
Mark possesses numerous certifications in several different fire department disciplines including Firefighter Level II, Fire Inspector Level III, Fire Instructor Level III, Hazardous Materials Technician/Transportation Specialist and WMD Technician. He possesses an Associates Degree in Fire Protection and is also a recently appointed board member of the North Carolina Fire Marshal's Association.






