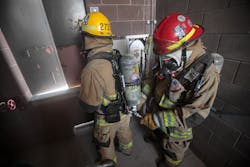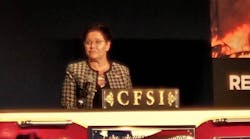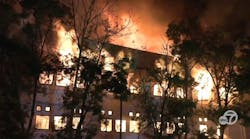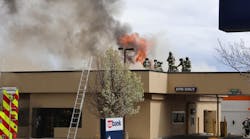An alarm comes in at 5 p.m. on a cold winter evening for a fire on the third floor of a 23-story residential high rise. The building is Type 1 fire-resistive construction with more than 300 apartment units. Several 9-1-1 callers are reporting “fire coming out of the windows” and “very big flames.” The first-in engine company arrives within four minutes of dispatch, and members can see fire on the west side of the building. A confirmed “working fire” is transmitted.
Response and resources
Fire departments with many high rises in their jurisdictions have learned through hard won and sometimes painful fireground battles that there is no such thing as a “routine” high-rise fire. Fortunately, Type 1 buildings can withstand a great deal of fire for an extended period. On the other hand, high rises also retain a great deal of the smoke and heat that can move throughout the building via both natural and HVAC-generated pathways.
In the scenario above, which we’ll continue to review in greater detail throughout this article, companies must move quickly to establish command of the lobby, and obtain intelligence from the annunciator panel (if applicable) as well as building maintenance and security personnel. The elevators must be taken over, both to prevent their use by occupants and to make access to the upper floors feasible for search, ventilation and suppression crews. The first-in officers must review the building’s emergency plan, gaining information to help determine which stairwell can be used for fire attack and which for rescue. They also must examine the floor plan to estimate the stretch and the need for additional personnel for various tasks.
What is your department’s response to a report of a fire in a high rise? Many departments with limited resources are reluctant to commit them early in an incident, particularly when the situation seems manageable. However, because of the building’s size and complexity, a very large incident can present as a very minor one. Further, because of the number of people who can be exposed to the products of combustion, a very minor fire can create a significant life hazard.
Companies arrive in sequence, springing into action, each filling their role based on the department’s standard operating guidelines (SOGs). Already, second- and third-due companies are staging equipment in the lobby to support the operation, not the least of which is securing extra SCBA bottles. Experienced high-rise firefighters know that if there is one thing you can’t have too much of at a high-rise fire, it’s air.
Tactical priorities and assignments
When it comes to tactical priorities and tasks at a high-rise fire, consider these questions:
- Are first-due companies tasked with immediate fire attack or are they required to do some intelligence-gathering in the lobby first?
- Do your SOGs contain specific assignments that address lobby control, taking control of the elevators, locating and monitoring the fire alarm panel, building communications systems, HVAC controls, security systems, etc.?
- Are assignments based on order of arrival or dispatch order?
- Who has the authority to modify assignments and what are the guidelines?
- Are extensive search and rescue operations as well as ventilation procedures built into your assumptions for every high-rise incident?
Complex buildings run with complex systems lead to complex operations. Getting command and control of the building, its systems and its personnel (maintenance, security, engineer, etc.) as soon as possible in the operation will go a long way toward getting and keeping the incident under control. How assignments are made will vary by jurisdiction, but the SOGs should clearly define and assign these essential positions and tasks:
- Fire attack team composed of no fewer than four personnel
- Support (vent/search/forcible entry) team that moves with and “marries up with” the attack team
- Team leader in command of the fire attack/support team
- Control of building’s fire command panel/communications system
- Recall and control of all the building’s elevators, with a specific assignment to staff each elevator that will be used to transport personnel and equipment during the incident
- Review of the building’s emergency plan, floor plans, stairwell plans, etc., prior to ascent by the fire attack team
- A team leader to establish and maintain control of lobby operations and movement
- Specific assignments to supply/support the building’s standpipe and/or sprinkler systems
- Early establishment of support operations (i.e., equipment and staffing staging just below the fire floor; three floors below is ideal)
- Guidelines as to when the alarm will be escalated (Note: Any fire requiring a lead out should be escalated to the next level)
- Determination of how to use stairwells (fire attack vs. evacuation)
- Use of a radio communication system beyond the point-to-point standard fireground capabilities
As companies are about to make their way up the stairwell, a badly burned third-floor occupant enters the lobby. There is a slight delay getting into the stairwell while the officers ensure that the occupant is getting treated, but now they have the apartment number—3G.
Arriving at the fire floor, crews discover that the stairwell door has been chocked open, and conditions indicate that the apartment door is open as well. The truck team pushes down the hallway ahead of the stretch to close the apartment door. Outside, the second-due chief is getting a 360 of the exterior. A report from the D side comes in: “We have a construction set back on the D side, fire is blowing out two windows. Flames pulsing in and out.”
Hazards abound
Fires in high-rise buildings, even those with properly designed and working sprinkler systems, can pose significant life hazards when the building’s compartmentation has been compromised. Once smoke and fire gases have entered the common hallways and stairwells, the building’s mechanical ventilation systems and the stack effect created by the height of the building can move these products of combustion throughout the structure. All parts of the building—even those areas below the fire floor—now have the potential to be contaminated, requiring personnel to be on air.
As noted, even a small fire in a high-rise building can create a significant life hazard. The initial assignment should include at least one ambulance or other company dedicated exclusively to EMS. This not only provides for early treatment of victims but also allows for a more effective expansion of the EMS Group/Branch should conditions warrant. It also allows the fire attack team to remain intact and focused on its mission.
Heavy smoke and/or heat conditions indicate that sprinklers are not present or the system is malfunctioning or overwhelmed. Further, a large amount of smoke entering the stairwell is a clear indication that the building does not have an automated stairwell pressurization system. As such, measures should be taken to first pressurize the fire attack stairwell, then the evacuation stairwell.
In most jurisdictions, the standpipe connection will be located in the stairwells. This means that your lead out will expose the attack stairwell and all the floors above the fire floor to a significant amount of smoke until the fire is well under control. Additionally, the stack effect in tall buildings can create a very significant draft, pulling smoke and heat into the stairwells at an amazing rate. In our scenario, the attack team attempts to control the apartment door so that the lead out from the stairwell can commence while minimizing contamination of the attack stairwell. An alternative approach would be to make a PPV fan part of the initial tool cache brought into the building. This will allow for pressurization of the stairwell early in the incident and reduce risks associated with the initial lead out. Another approach to consider is to chock the door open and hang a specially designed smoke-blocking curtain in the stairwell doorway. This effectively seals the doorway, except at its lowest point where smoke exhaust would be minimal. In all cases, it is important to take steps to control the stairwell door opening while stretching, charging and advancing the attack line.
This scenario also illustrates the importance of air management and replacement air supply at fires in multiple dwellings. At a standard low-rise dwelling fire, many of the tasks leading up to the attack on the fire (i.e., line stretch and flaking out, forcing the entry door) can frequently be accomplished before firefighters need to go on air. At fires in high rises, it is entirely possible that the initial attack team may be on air before the attack can be made. This reality calls for preparing for both replacement crews and re-supply of air as part of the initial tactical plan. In this example, bottles could be staged in the lobby. However, for fires on the upper floors, a supply chain needs to be established that can get a sufficient supply of bottles within easy reach of the crews.
The report of a “pulsing fire” from the D-side windows indicates a wind-impacted fire and should probably cause the attack team leader to transition to a pre-determined alternate strategy, such as breaching from an adjoining apartment, using adjacent balconies to attack, or using specially designed nozzles that can apply water from the floor below.
The officer and firefighter approach the fire apartment door. The heat has been increasing steadily as they moved down the hallway. Now at the apartment, the officer positions himself in the doorway in order to grab the door with his gloved hand. In that instant, the heat increases sharply. Realizing that he is burned, he grabs the firefighter with him and they move back toward the stairwell. “Mayday, mayday, mayday. Engine 1 to Command. Member burned. In the attack stairwell. He is being brought down to the floor below.” The IC immediately escalates the alarm and begins to reassess his priorities.
Shifting tactics
What options did the attack team have other than the one chosen? Was there information available that might have impacted their decision to move to the apartment door ahead of the hoseline? The decision is easy to second guess, but the truth is that this tactic is frequently carried out and can have great benefits. Once the door is closed, the problem is back in its original box. The stairwell and upper-floor contaminations decrease and can be addressed. The line can be stretched to the apartment door with speed and ease. If necessary, a flanking operation onto the seat of the fire can be readily carried out from an adjoining apartment. Is it worth the risk? The answer of course is, “that depends.” The complexities of the risk/reward analysis are beyond the scope of this article, but the basics remain the same: Take heed of all available information. Continually monitor conditions, and have a clear “no-go” point in your head that you will respect. Be certain your intent is clear to others and that someone has your back.
Some other questions to consider:
- How/where would you make your stand while you are reorganizing resources?
- Are backup teams poised and ready to jump into the fray, or are they “standing by,” half-dressed and neither mentally nor physically prepared to go to work?
- As the team leader in the stairwell, what actions can you take that will ensure that the injured officer gets help while still maintaining some semblance of a fire attack?
- As the company officer in charge of the fire attack team, what are your responsibilities and priorities once conditions change and the burned officer and firefighter retreat to the stairwell? Can your crew maintain its position and, if so, for how long? What are your present conditions, actions and needs? How will you communicate them and to whom?
Given everything that is going on following the mayday as well as the probability that this is a wind-impacted fire, an attempt at pushing down the hallway is not warranted. One option is for the fire attack crew to adopt an “interior defensive posture.” That is, flow a large volume of water into the hallway from a position in or near the stairwell to contain the fire while additional resources are brought to bear. Under some circumstances, this can be done with the stairwell door held in a mostly closed position.
The engine company officer in this scenario has an enormous responsibility: He must keep his attack team focused on its mission despite the chaos that is surrounding him. To do this, he must have faith in the team leader’s competence with regard to caring for the injured officer. This is where your education, training, SOGs, and rules and regulations come in to play. Properly developed, implemented and mastered, they can save you.
The door on the third-floor attack stairwell is secured while the injured fire officer is brought down to the lobby and passed to a waiting EMS crew. The remainder of the fire attack crewmembers are accounted for, and the team has been reorganized with additional companies. The line is stretched and charged, and the team begins to hit the fire. The fire’s intensity prevents them from pushing out of the stairwell. The stairwell is barely tenable, and crews need to be rotated as they run out of air. All this time, the stairwell door remains open to allow the hose to pass through as the building continues to fill with smoke. Search teams report that the evacuation stairwell is becoming contaminated as well. The decision is made to position an engine on the D side for an exterior attack.
Once communication and coordination with the interior attack crew is established, the engine hits the fire from the windward side, knocking back the fire and allowing the interior crew to advance and extinguish the remaining fire. The situation is now “under control”—or is it?
The IC is being bombarded with radio traffic from Dispatch about calls for help throughout the building. The annunciator panel is lit up. The one bank of elevators in the building, located directly across from the fire apartment, is taking most of the water run-off from the fire attack. The elevators are now out of service. Search crews report heavy smoke accumulation on the 8th, 17th and 23rd floors. Fire companies staged in the lobby start having alarms on their CO detectors.
Additionally, search teams are reported being “on bells” and in need of returning to the lobby for exchange of air bottles. The IC realizes that while the crisis phase of this incident may be over, a great deal of his problem now lies well above the fire floor, remote from where his most-needed resource—air bottles—are located. Crews will quickly become spent as they move up and down the structure. The IC escalates the alarm again.
Air supply considerations
Even a very small fire in a high-rise building can lead to a multi-alarm incident that ties up many fire companies for an extended period. There are several reasons for this, but the most common of the common denominators is the accumulation of smoke throughout the building. High-rise fires, especially those impacted by wind, vent internally. That is, much of the smoke doesn’t leave the building; it just moves to another part of it.
Air management becomes extraordinarily important because firefighters can be literally dozens of floors away from air re-supply. Bringing adequate air bottles into the building and up to where they are needed can involve a huge commitment of personnel. Loss of the elevators can make this job near impossible.
When planning and training for your next high-rise fire, plan on being in the building, and on air, for up to an hour. Does your department, even with mutual aid, have the resources to support such an operation? We have built systems, (i.e., sprinklers and standpipes, pressurized stairwells and complex smoke control systems), and instituted specific SOGs for dealing with these unique buildings. However, most of us still rely on good old-fashioned grunt work to get air where we need it. Perhaps the time has come for us to take a fresh look at how we manage breathing air supply in these and similar buildings.
Look at tactics that can reduce the need for extended operating times: transitional fire attack, door control, expertise with manipulating the building’s smoke control systems, pressurizing stairwells with PPV fans and stacking the deck in your favor with a robust first-alarm assignment. Some of our largest cities have allowed high-rise buildings to place permanent equipment caches at locations on the upper floors of the building.
Firefighter Air Replenishment Systems (FARS) are supplied air systems built into the structure much like a water standpipe. FARS have been available and proven for a long time and are included in the 2015 International Fire Code and 2018 NFPA 1 fire code. These systems allow firefighters to immediately refill their SCBA cylinders at upper floors of a high rise without removing their facepiece, and eliminate most problems associated with air resupply. Departments should make it a priority to explore the feasibility, challenges and benefits of requiring FARS in present and future high-rise buildings.
Final thoughts
High-rise fires present considerable challenges for any department. In this age where we have countless opportunities to share information, there is no excuse for not having a plan for and training on high-rise fires. In the end, it is about those we are sworn to protect, and they are counting on us to know our craft.






