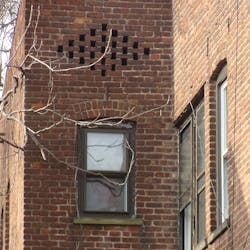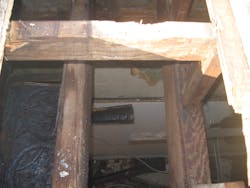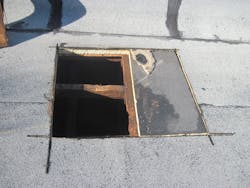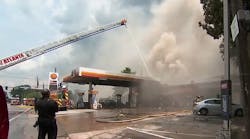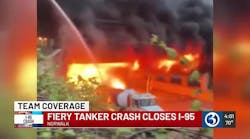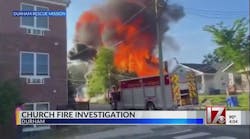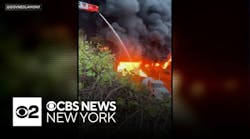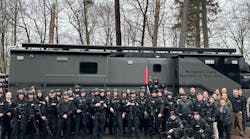Ordinary, or Type III, construction is common in many cities that were part of the industrial revolution in the early 1900s. For this reason, it has been given the label of being the classic construction that’s used in typical “Main Street USA” structures. Ordinary construction commonly is discovered in multi-unit residential and single- or mixed-use taxpayer-type buildings.
Because of their age, occupancy, and core construction features that support early collapse and rapid fire spread, these buildings present significant challenges to firefighter safety and successful fire suppression operations.
Exterior walls
Ordinary construction comprises exterior masonry walls that are built of noncombustible material, such as brick, concrete block, terra cotta or a mix of these materials. The height of ordinary construction buildings typically varies from one to six stories.
- Robert Moran and John J. Lewis will present “Basement Fire Operations: The Dangers Lurking Below” at Firehouse Expo 2023. They also will join Danny Moran and Walter Lewis to present the keynote address, “Firefighting: A Family Business.”
Generally, ordinary constructed buildings that are more than 25 feet wide require interior load-bearing columns, beams, girders, and interior wood frame or masonry walls. These buildings have load-bearing and nonload-bearing exterior walls. The load-bearing walls commonly are the longer walls of the building (B/D), with the shorter walls (A/C) being nonload-bearing. Load-bearing walls are designed to carry the dead load of the structure, such as interior wooden floors and walls, roof rafters and roof load from the roof to the foundation.
The exterior walls of these buildings might begin to bow outward with age. Compromised materials, renovation and lateral wall loading are common causes. A widespread type of system that’s used to brace failing walls involves the use of spreader plates, steel cables and turnbuckles. In these systems, steel plates are placed on the outside of the exterior bearing walls and tied into the bracing system. Under fire conditions, these components might become heated and lose their capability to support the wall. At times, these assemblies might be connected to interior floor joists. In this case, if the floor joists fail during a fire, the entire wall also might fail.
Parapet walls
Parapet walls commonly are found at the uppermost point of the exterior walls, extending above the roof line. These walls might make roof access and egress difficult and present a serious collapse hazard.
Coping stones might be found positioned along the top of parapet walls. Striking the stones with an aerial device, tower ladder or master stream can dislodge one or more sections of them easily.
Unsupported decorative cornices that extend over the roof edge and the parapet wall also might be present.
These structures can be composed of multiple materials, such as brick, concrete, stone, terra cotta and wood.
Both coping stones and cornices should be considered a fireground collapse hazard.
Roofs
Roofs on ordinary constructed buildings typically are built flat, with a slight slope for drainage purposes. They consist of wood rafters with a covering of insulation, plywood, tongue and groove boards or oriented strand board (OSB) that’s fastened directly to the top of the rafters. To increase the slope of the roof, an inverted roof might be present. In the inverted roof, the main roof rafters are found at ceiling level, and a framework of smaller-size dimensional lumber, such as two-by-fours, is set above the rafters. The wooden roof deck then is attached to the framework.
Exterior coverings commonly are composed of synthetic rubber membrane material. However, one shouldn’t be surprised to find multiple layers of built-up felt and hot tar roofing material and gravel to be present.
A rain roof might be found on these buildings. These roofs are built over the original roof as a more economical repair method. They are difficult to identify from street level and routinely are constructed with truss or other lightweight wood components, which make the potential for collapse extreme. In 1978, six FDNY firefighters were killed while they operated on a rain roof that was constructed over a bowstring truss roof.
A cockloft is the space that’s between the top floor ceiling and the roof. When fire extends into this space, it will develop rapidly and involve large areas of the cockloft and roof structure. Vertical ventilation as close to and above the fire area is vital. Unvented cocklofts might possess high concentrations of explosive products of combustion. Extreme safety should be used when opening these areas from the floor below. The potential for a smoke explosion and/or flashover from the rapid introduction of oxygen into the space is extreme.
Roof-mounted bulkheads are common to ordinary construction. The door to these enclosures provides access to the roof from interior stairwells. Should fire and smoke extend into the stairwell, vertical ventilation of the area via the bulkhead door is essential.
Light shafts and air shafts might be found in both residential and commercial occupancies. Undetected vertical spread of fire from floor to floor and horizontal spread across the shaft can occur.
Attention should be given to undesigned roof-mounted dead loads, such as HVAC units, cell towers and billboards. These structures heighten the potential collapse of the roof under fire conditions.
Floors
Floor assemblies that are in ordinary constructed buildings of an older vintage consist of full-dimension wooden floor joists, subfloors and finished floors.
Floor joists that are in these buildings typically have a fire cut at each end of the joists. During placement into the joist pocket on the exterior bearing wall, the longer end of the cut is placed into the pocket to create the bearing surface where the joist sits in the wall. Under fire conditions, the fire cut enables the joist to fall downward into the interior of the building, which theoretically prevents the collapse of the exterior masonry walls.
Special attention should be given to the construction of the first floor in commercial buildings where tile flooring is common. These coverings add substantial weight to the floor and conceal below-grade fire conditions. Twelve members of FDNY were killed in 1966 at the 23rd Street Fire involving the collapse of a tile floor.
Void spaces
Major challenges that firefighters encounter in ordinary construction are the multiple vertical and horizontal void spaces that are inherent to the buildings. These spaces typically contain little to no fire separation or resistance. Furthermore, they often are filled with combustible materials that support rapid fire spread.
Typical floor layout in residential occupancies places kitchens and bathrooms back to back. This design concept grants full use of these vertical void spaces as a conduit to install utilities and ventilation equipment through the building. Multiple ceiling coverings also might be present, which creates hidden spaces that promote rapid horizontal fire extension.
Renovated buildings of ordinary construction might possess hidden void spaces and materials that aren’t original to the structure, including the use of lightweight wood and steel truss structural components. Firefighters should be cautious of nonpermitted interior renovations. During what’s known as the “Black Sunday Fire,” two FDNY firefighters suffered fatal injuries after they jumped from upper floor windows while they battled a fire in an ordinary constructed residential dwelling. The apartment in which they operated was subdivided illegally by the tenant.
Basements
Basement areas typically contain numerous fire loads. These can include the building’s heating system, utilities and storage areas.
Access to basements that are in residential buildings typically is found via interior stairways. Often, additional access is available from the exterior of the building.
It’s important to note that basement access via an interior stairway might not be present in older residential occupancies.
In commercial settings, basement access typically is found through a stairway that’s in the rear of the occupancy, interior hatchways and/or steel trap doors that are located at grade level on the exterior of the building.
Be on guard
Numerous major fire incidents and firefighter injuries and fatalities occurred during operations in ordinary constructed buildings. To reduce the potential for these events, firefighters must acquire intimate knowledge of the construction methods and the fireground hazards that they present.
