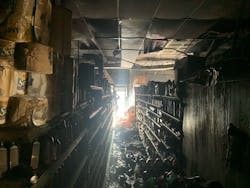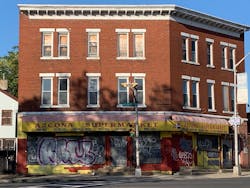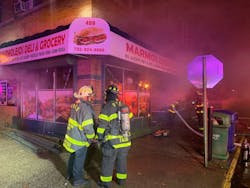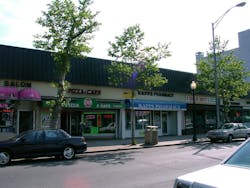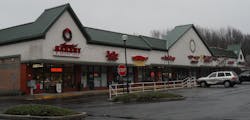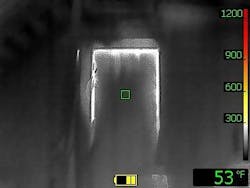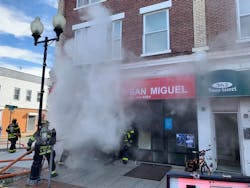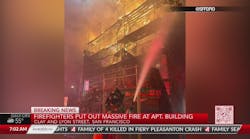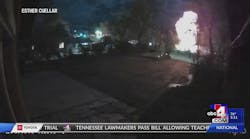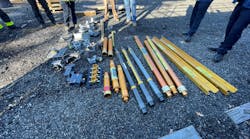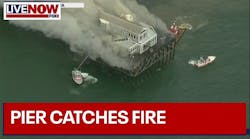Strip malls and taxpayers are increasing in numbers in many communities across the nation. These occupancies can provide commercial goods and/or professional services and sometimes include residential living areas that are above the commercial areas. These buildings’ hazards, including construction type and fuel loading, can injure and even kill firefighters who work inside of them.
The taxpayer
Over the years, the terms strip mall and taxpayer have been used incorrectly interchangeably. There are specific, distinct differences regarding each type of building. A taxpayer is a mixed-use building that can have commercial occupancies on the first floor and residential accommodations on the second floor. (It’s possible that a taxpayer can have commercial occupancies on the first and the second floors.)
The building type was coined taxpayer because the owner of the main storefront occupancy rents the areas in the additional stores and on the upper floor to pay for the taxes on the building lot.Taxpayers can possess a heavy fire load on the first floor. This would result in a severe life hazard issue on the residential floor, which is directly in the path of least resistance for fire and smoke travel.
Entrances can be found in different locations and even can be stacked on top of each other. In many cases, the entrance to the commercial floor is in the front of the building, and the residential access might be in the rear.
Many times, these units are grouped in clusters and share a common cockloft/attic space. Without some sort of fire separation or gap, each unit can be affected by a significant fire that’s in another.
These occupancies might have cellars, which might be intertwined into the occupancies with no separation in between the various cellars.The strip mall
The strip mall category is broken into two groups: the new-style strip mall and the old-style strip mall.
New-style strip malls have large open areas on the main floor, which can lead to significant fire loading of the building. Construction most likely is noncombustible/
limited combustible. The roof usually is constructed of cold-drawn steel decking and steel bar joists. In some cases, bar joists can be wood chord metal web (WCMW) dual trusses, being in areas that handle a significant loading on the roof, such as the HVAC system location.
There usually isn’t cellar storage in a new-style strip mall. Most of the storage is in the rear of each unit or in a large overhead storage area, almost a full story in height. This large cockloft most likely runs the entire row of stores and possesses a large artery for lateral fire spread.
Drop ceilings most likely are in each unit, which causes an entanglement hazard to firefighters who make entry into the unit.Old-style strip malls have some similarities with new-style strip malls. Both styles have void spaces above the ceilings that might be common to all of the occupancies. Both styles of buildings usually lack windows in the rear of the stores. Rear doors must be forced and controlled early in the operation, to provide air track management and control and a secondary means of egress for crews that operate on the interior.
Old-style strip malls are ordinary construction. Each unit in the building is separated by a masonry wall. A wood floor and roof assembly is in each unit. The wood floor and roof add a significant amount of fuel to the fire load.
There usually is a cellar in old-style strip malls that’s used for material storage, and it can possess a significant fire load. Limited separation between the occupancies complicates operations.
The drop ceilings in old-style strip malls might hide a tin ceiling overhead, which results in a void space for fire travel.
Drop ceilings that are in old-style strip malls—and in taxpayers—can be constructed of a wood frame, with sheetrock or plaster hung from the frame. The weight of this ceiling assembly falling on an advancing engine company can injure and/or entrap firefighters.
Construction size-up
Other size-up considerations
- Life hazard: Most of the occupants will be transient: shoppers who are visiting the commercial occupancies. Most of the occupants will be unfamiliar with the layout and might panic in an emergency. The life hazard will be increased exponentially in buildings that have commercial settings on both floors, such as dance studios, martial arts schools and social clubs. Exits might be limited, which leads to a higher level of panic. In this case, mob mentality might take over, and the fire department has two options—provide escape or put out the fire—but the department won’t be able to cure the panic problem.
- Water supply: In many cases, hydrants aren’t close to the occupancy. This circumstance results in longer hose lays and multiple water sources.
- Parking and accessibility: Responses during business hours encounter congested parking lots, illegal parking in fire lanes and vehicles that are parked too close to the corners of the streets. Be sure that there’s room for apparatus to get close enough to have a positive effect on operations.
- Vertical fire spread: Get into the habit of entering these occupancies with a pike pole and lift a ceiling tile immediately upon entering the door. This provides a view of the conditions in the space that’s between the ceiling and the floor above.
Strategic considerations
Alarm assignment. These alarms differ significantly from residential alarm assignments. An increase in apparatus, personnel and equipment is a necessity early into the response. Incident commanders (ICs) need an updated response assignment to make significant progress immediately on arrival.
360 with a TIC. The 360-degree view provides a true picture of key size-up factors: construction type, location and extent of the fire, roof height and air track management, just to name a few. The significance of the size-up with a decision-making thermal imaging camera (TIC) can’t be stressed enough. Clues on location and extent of fire are identified through the TIC.Exposures. Significant extension will come out of storefront windows by autoexposure. Upper residential floors will be directly in line with flame and smoke spread. Be sure to check the paths of least resistance for travel to upper floors.
Lateral spread through the cockloft, cellar and ceiling plenum requires handlines in the Bravo and Delta exposures immediately.
Location and extent of fire
Location and extent of the fire are the most important size-up factors. The size of the compartment will have sufficient air within it to bring the space to flashover without introduction of outside air. Larger amounts of fuel that are within the space require a larger intake of air for complete combustion; suppression and ventilation must be coordinated to control fire growth.
The initial air track at the door might start off as unidirectional, because the air quantity might be sufficient for fire growth within the compartment. Suppression needs dictate a larger initial attack line. The best move is to start off with a 2½-inch handline.Assuming an offensive attack on arrival, the following points for handline deployment should be considered:
- The primary attack line should go to the seat of the fire or between the fire and the life hazard through the safest path of least resistance.
- The second attack line should follow the path that the primary line traveled, staged to protect the egress for the first-in engine company.
- The third attack line should cover the horizontal exposure that’s affected the most by lateral fire spread.
- The fourth attack line should provide exposure protection to the secondary exposure area and can be redirected to another area based on the needs of the incident.
Fireground operational modes should be considered as the incident progresses. Although the initial size-up dictates the mode of operation, the IC should consider shifting operational strategies in the event that the incident progresses beyond the capabilities of the initial assignment. Furthermore, hazards that are related to construction, renovations, fire spread and air track might dictate a defensive posture early into the alarm or require a shift during fireground operations.
Different than residential fires
Changes in fire control and fire dynamics in structures add a level of hazard in commercial buildings. Departments must move forward with adjustments in response protocols to these types of buildings, because the needs of these incidents are significantly different than those of residential dwelling fires. Getting the correct amount of resources on scene along with implementation of the correct strategies and tactics bring these incidents to a successful conclusion.
