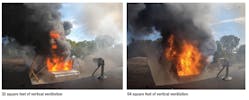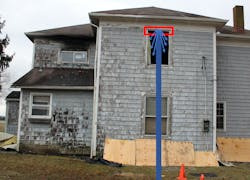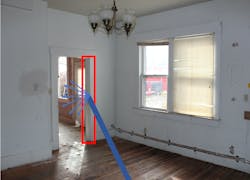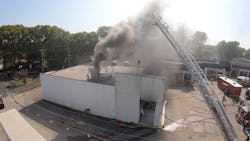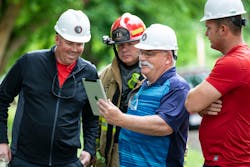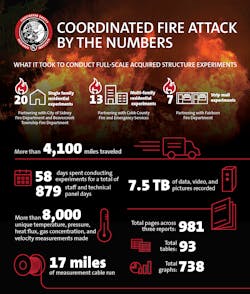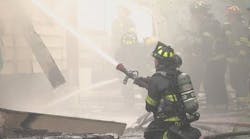"The Study of Coordinated Fire Attack Utilizing Acquired Structures,” a multi-year project that is funded by the Federal Emergency Management Agency’s (FEMA) Assistance to Firefighters Grant Program, was designed to increase the understanding of suppression and ventilation tactics to improve firefighter safety and effectiveness. Importantly, occupant safety improves with increases in firefighting effectiveness.
This project extended previous UL Firefighter Safety Research Institute (FSRI)-led studies that examined the impact of specific fire service tactics on fire behavior in isolation and using purpose-built structures. This project specifically expanded upon three prior ventilation studies: “Impact of Ventilation on Fire Behavior in Legacy and Contemporary Residential Construction” [1]; “Effectiveness of Fire Service Vertical Ventilation and Suppression Tactics” [2]; and “Effectiveness of Positive Pressure Ventilation” [3]; a prior suppression study, “Study of the Impact of Fire Attack Utilizing Interior and Exterior Streams on Firefighter Safety and Occupant Survival” [4–6]; and a study on basement fires, “Understanding and Fighting Basement Fires” [7] by applying knowledge that was gained in the laboratory experiments to the streets.
Upon completion of these prior projects, our conversations with firefighters, project technical panel members and our advisory board often converged to a common theme: What happens when you combine these tactics and conduct experiments in real structures? To begin to answer that critical question, the UL FSRI team conducted 40 full-scale, live-fire experiments in residential and commercial acquired structures that included single-family homes, apartments within multi-family dwellings and units within a strip mall—all of which were slated for demolition. Our goal of this supplement is to provide insight into the key findings from the experiments, which are detailed in the following three technical reports:
- Analysis of the Coordination of Suppression and Ventilation in Single-Family Homes [8]
- Analysis of the Coordination of Suppression and Ventilation in Multi-Family Dwellings [9]
- Exploratory Analysis of the Impact of Ventilation on Strip Mall Fires [10]
To safely and successfully conduct these experiments in acquired structures, it was imperative to work with strong and supportive fire department partners. For the 20 single-family experiments, the team traveled to Ohio to work with the Sidney Fire Department and the Beavercreek Township Fire Department. The 13 multi-family experiments were conducted with the Cobb County Fire & Emergency Services in Marietta, GA. Finally, the team returned to Ohio to conduct the seven strip mall experiments with the Fairborn Fire Department. The UL FSRI team sincerely appreciates the men and women of these departments for their tireless effort, professionalism and hospitality during this experimental series.
The authors also wish to express our gratitude to the Shelby County Land Bank and Mary and Bob Nutter for the generous donation of the single-family structures that were used in these experiments. A special thank you goes to the Cobb County Department of Transportation for the generous donation of the apartment buildings that were utilized in the multi-family dwelling experiments. Finally, we thank the city of Fairborn for acquiring the strip mall.
Ventilation and the Impact on Fire Dynamics
To understand the impact of ventilation on fire dynamics, let us first examine the impact of ventilation on the gas flows that are within a structure. The acquired structure experiments confirmed findings from the ventilation experiments in purpose-built structures on the importance of identifying and controlling flow paths that are within a structure (e.g., use of a hoseline, closed doors, fans, etc.). A flow path is the interior volume between a higher-pressure source and a lower-pressure space that’s within the structure and/or atmospheric pressure exterior vent. Fresh air in-flow and smoke exhaust out-flow can be co-located at bidirectional vents or at independent locations via unidirectional vents. Gases that flow within the flow path are driven by pressure, which typically is generated from the production of expanding, high-temperature fire gases (i.e., smoke).
Consider the single-story structure that has a kitchen fire and two open kitchen windows that’s shown in Figure 1 (Experiment 16 from the single-family home series). During the growth phase of the fire, bidirectional flows developed through the archways of the kitchen and dining room as higher-temperature, higher-pressure gases flowed toward areas of lower pressure. The area of lower pressure that was created by the increased velocity of the fire plume, combined with the higher-pressure smoke that pushed on the previously motionless gases, led to air flow toward the fire. Once the oxygen that was available for combustion in the air was consumed and smoke filled the dining room and living room, there was limited exchange of gases (predominately smoke), as shown by the small red arrows in Figure 1. At this point, the main source of air for combustion was the intake areas of the kitchen windows. The flow path (shaded in gray) was limited to the kitchen.
Let us now examine a two-story residential structure that has a second-floor bedroom fire (Experiment 3 from the single-family series). In this example, two bedroom windows were open and the front door was closed at the time of ignition (see Figure 3). Initially, the flow path included the fire compartment (bedroom), the open second-floor bedrooms, the second-floor hallway and open areas on the first floor. Bidirectional flow was established at both open bedroom windows and through the open fire room door. Similar to the living room and kitchen in the single-story experiment, as smoke filled the additional second-floor bedrooms, the magnitude of gas flows through the respective doorways progressively lessened, leaving the principle intake and exhaust flows between the open windows and the fire.
Smoke filled the open areas of the second floor but had not pushed down into the first floor. With no open vents on the first floor, limited air was able to be pulled up the stairwell. Once the front door was opened by the suppression crew (see Figure 4), the front door became a unidirectional intake vent, and the stairwell became the intake portion of the flow path. Knowledge of the fire location, fire development, open vents and flow path(s) can be leveraged by interior crews to take advantage of the air that’s entrained through the open front door, which can improve conditions for potential occupants who are located in the inlet side of flow path. This benefit only is possible if the suppression crew quickly flows water to begin reducing the hazard of the fire. In both the single-family and multi-family experiments, when the front door was opened (adding to existing ventilation), fire growth was observed, because a more efficient exchange of smoke and air was created.
Similar fire behavior characterized the strip mall experiments. In each strip mall scenario that was examined, when the additional ventilation area (vertical or horizontal) increased the exhaust of combustion products, it also caused additional air to enter the unit. The additional air added oxygen to a ventilation-limited fire, and the temperatures that were inside of the structure increased. For the experiments that excluded vertical ventilation, a flow path was established between the open front door and the seat of the fire. The flow path began and ended at the front door, with the bottom of the door as the intake and the top of the door as the exhaust. Intake flows circulated as far back as the remaining fuel near the ignition location.
Consider Figure 7, which depicts a cutaway of the unit that was generated from a computational fire model [11] with representative flows that developed as a result of the open front door. The addition of the vertical vents transitioned the front of the structure from a bidirectional flow to a unidirectional intake as the vertical vents were unidirectional exhausts. Note the decreasing magnitude of intake with elevation.
Following vertical ventilation, flames were visible at the open vertical vents in two experiments in which suppression was delayed by approximately 90 seconds. However, this was not an indication that all of the heat was being exhausted. In fact, it was an indication that the heat that was within the structure increased, and additional unburned fuels were generated to burn outside of the structure (see Figure 8).
Water Usage and Distribution
The water usage discussion focuses on the single-family and multi-family experiments due to the various suppression tactics studied during those series.
In 31 of the 33 residential experiments, a single 1¾-inch hoseline was utilized for initial knockdown and suppression, with either aPrevious research into water application as a part of the fire attack study [4, 6] highlighted the importance of water dispersion within a compartment, regardless of the position of the line relative to the structure (i.e., interior or exterior). In these experiments, alternative means for creating a broken stream improved water distribution within a compartment. A traditional exterior application of water into a fire compartment used a straight stream at a steep angle from a fixed position. This approach maximizes surface/fuel cooling in the compartment and, as a result, is successful generally at reducing the heat release rate of a fire.
A method for breaking up the hose stream on the upper edge of a window frame in a way that deflects the water spray into the fire room was used as part of the exterior fire control tactic in both the single-family and multi-family components of this experimental series (Figure 9). Applying a broken hose stream into a fire room dropped temperatures throughout the fire compartment and reduced the regrowth potential. In a related manner, an interior suppression crew might be able to get water into a fire compartment much earlier than arriving at the threshold of the fire room door (a hose stream generally should be considered a line-of-sight tool) by using similar principles to the window frame hit (Figure 10). If the nozzle operator is able to determine the location of the door frame, water can be deflected into the fire compartment by manipulating the nozzle up and down along the frame. This causes the stream to break apart, sending some component of the water into the fire compartment and cooling surfaces even before the hose team reaches the room for entry.
Coordination of Fireground Tactics
Across these experiments, a common theme emerged with respect to fireground coordination. When ventilation was provided by opening the front door for access or by conducting horizontal or vertical ventilation and the suppression was delayed, the ventilation led to an increase in the oxygen that was available for combustion. Additional oxygen provided to a vent-limited fire resulted in an increase in the heat release rate of the fire. As the time difference between ventilation and suppression lengthened, there was an increase in severity of the thermal and toxic hazard that was within the structure.
It is important to recognize that as the distance between the fire and the vent location decreased, the response time of the fire to changes in the flow path also decreased. This time can be impacted by other factors, including but not limited to fuel composition, fuel orientation, structure compartmentalization (e.g., closed or open doors) and external wind, among others. Therefore, when creating a new vent in a structure, an appropriate size-up should be conducted with consideration given to the location of the fire and location of the vent.
If water is applied immediately following an opening being made, the removal of heat prior to the renewed source of oxygen reaching the combustibles that still are pyrolyzing can rapidly reduce the temperatures within the structure. Consider an example from the multi-family experiments (Experiment 1C). In this experiment, all vents to the apartment were closed at the time of ignition. Firefighter operations began by venting the fire room (bedroom) window (see Figure 11).
Within seven seconds, the suppression crew made entry to the fire apartment and began flowing water. Figure 11 shows the conditions 20 seconds after ventilation. Immediately following ventilation, there was an increase in fire room temperatures and visible burning from the bedroom window ventilation. However, as a result of short lag time between ventilation and suppression, there was no noticeable increase in temperatures in any compartment of the apartment or common stairwell that was outside of the fire room. It is important to consider that, whenever possible, ventilation pre-suppression should be limited, potentially to the fire compartment only, and closely timed with the beginning of suppression.
Similarly, in the strip mall experiments, when suppression occurred simultaneously with additional ventilation (Experiment 5), temperatures throughout the compartment and through the ventilation openings decreased upon the start of water flow. Figure 12 shows the visible smoke through the open vertical vent as the crew flowed water at the doorway to the unit. Note the difference compared with Figure 8, where suppression actions lagged the creation of vertical vents.
Ventilation actions that occurred after the onset of suppression (within 30 seconds) limited additional fire growth in any of the experiments that were conducted as part of this series. In general, the effectiveness of post-suppression ventilation varied substantially between structures, but the experiments in which toxic gas concentrations remained highest for the longest were those in which no timely ventilation actions were performed close to the occupant location. Ventilation post-suppression should be focused on the areas of greatest exposure hazard for potentially trapped occupants.
What's Next
The wide range of variables on the fireground makes it difficult to make definitive statements on the exact time window within which crews must perform suppression and ventilation tactics. However, this project has led to further understanding of the coordinated fireground.Additional Project Information
The authors of the three technical reports (Craig Weinschenk, Jack Regan, Julie Bryant, Keith Stakes, Nick Dow and Robin Zevotek) thank the entire UL FSRI team for their hard work over the duration of this project. This project required tremendous effort from structure acquisition through instrumentation, experiment execution and data analysis. The authors also thank team member Joshua Crandall for his work capturing many of the photographs that appear throughout this supplement.
For the duration of the project, the UL FSRI team collaborated with the project technical panel (see sidebar) to maximize the impact of each specific experiment for the purposes of improving firefighter safety and firefighter engagement with research. They provided invaluable expertise during the development and planning phase of this project and contributed valuable feedback regarding the project results and conclusions.
Download and read a PDF version of this supplement at firehouse.com/21156932.
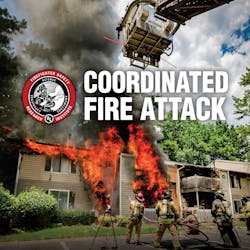

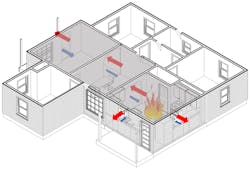
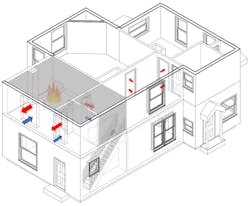
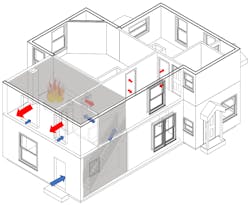

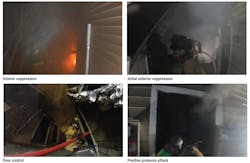
![Figure 7. A representation of flows (intake and exhaust) within the strip mall unit following horizontal ventilation (top) and after vertical ventilation (bottom), generated using a computational fire model [11]. Figure 7. A representation of flows (intake and exhaust) within the strip mall unit following horizontal ventilation (top) and after vertical ventilation (bottom), generated using a computational fire model [11].](https://img.firehouse.com/files/base/cygnus/fhc/image/2020/09/Screen_Shot_2020_09_25_at_9.50.00_AM.5f6e12798a2d4.png?auto=format,compress&fit=max&q=45&h=148&height=148&w=250&width=250)
