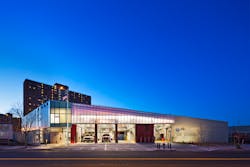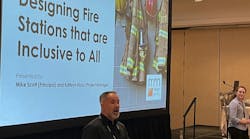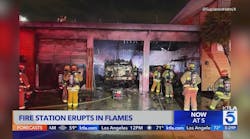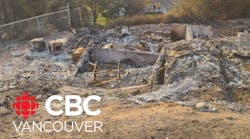The 2017 Station Design Conference, held at the Bob Bolen Public Safety Complex in Fort Worth, TX, successfully brought together more than 300 fire department officers, municipal leaders, architects and manufacturers. The Fort Worth Fire Department’s innovative facility was the perfect environment for this conference.
The new three-day format offered more than 18 educational programs and started off with a lively overview of the foundational components necessary for planning, design and construction through the process by Ken Newell, principal, Stewart-Cooper-Newell Architects. The conference ended with break-out sessions for specific areas of interest. Case studies brought together architects and end-users for some hard lessons learned, and there was plenty of time for valuable networking, too.
Without a doubt, besides the focus on designing 50- to 75-year facilities, I felt a distinct emphasis focused on the health and safety of first responders. From fitness rooms to accommodate core exercises and yoga, to more sophisticated steps to segregate contaminants from living areas, the priority was on taking care of department personnel.
The feedback from attendees proved building a new fire station is an overwhelming task—so start the education process early. What follows are a few of the highlights offered during sessions at this year’s conference.
— Janet Wilmoth, Special Projects Director
Coolest Stations in North America
Presentation by Ted Galante, principal, The Galante Architecture Studio
Architect Ted Galante, who has traveled around the world visiting fire stations, shared his list of the coolest fire stations in North America—stations that do not reflect the traditional brick and mortar designs that have been built for over a century.
Of the 10 stations featured in the presentation, Galante commented how builders and fire departments are using the building envelope—the building’s walls and roof—in inventive ways.
“What’s happening is the building code is requiring that the level of insulation on a building wall is so significant that it’s very hard to build a brick building these days,” he said. “These code changes are forcing architects to look at different ways to create the traditional fire station look while being responsible.”
Galante’s favorite station was FDNY EMS Station 3, designed by Smith-Miller Hawkinson Architects and featuring a “fifth façade”—a 5,500-square-foot green roof with a full garden.
“That allows the building to be an absorbent structure, as opposed to a repellent structure,” he said, noting that the rain water is naturally filtered through the greenery on the roof and doesn’t get filled with contaminants like roofs with HVAC systems or other building components. The filtered water is then used to water the community garden located next to the EMS station.
Galante lauded the overall layout of the station and use of land that was available.
“The city administration has a design and construction excellence program … and it was about finding excellence and it wasn’t budget driven,” he said. “It was trying to get the best possible building for available funds.”
The Galveston, TX, Fire Department needed to rebuild Station 4 after it was destroyed by a hurricane and ensure that the new building could withstand another devastating storm.
HDR Architects incorporated “blow-away bays” where only the apparatus are stored on ground level. The elevated upper level keeps the living and working areas in a safe location, and an enclosed structure is designed to protect the emergency generator.
Water retention and management were the key highlights of the Brandon Fire Hall No. 1 in Manitoba, Canada. A rain screen was designed into the building by Cibinel Architecture and allows water in while the ventilation process forces it out. Galante said it increases air circulation and protects against mold, extending the life of the structure.
Action Pact Design Group built a wood post and beam fire station with structural insulated panels for the Manhattan, KS, Fire Department. Galante said the design created a “very tight, thermal-efficient envelope.”
San Francisco Fire Station 1 was born out of a private-public partnership between the Museum of Modern Art and the city, when the museum wanted to use the land occupied by the existing station.
“Usually museums are needing money; here they are providing a public amenity,” he said.
He highlighted the rooftop solar collector used to power 70 percent of the heat output for domestic hot water, designed by LMS Architects.
Several Seattle fire stations appeared in the presentation, each with unique characteristics. Fire Station 10, for instance, was built on a site with a 50-foot slope from one side to the other, so Weinstein A+U designed a six-bay station with a slanting front ramp.
Galante showcased the use of bioswales—landscape elements used to remove pollutants from runoff water—used in the design of the Seattle Station 20. Schacht Aslani Architects focused on sustainability when they designed the two-story station with steel framing, masonry walls and a green roof. A 35-kW photovoltaic array and a geothermal well field help to reduce energy consumption.
Daylight harvesting was Galante’s favorite takeaway from Seattle’s latest project, Station 30, also by Schacht Aslani Architects. The glass façade over the apparatus bay allows sunlight in to lessen the dependence on overhead lights and reduce energy consumption.
Galante pointed out the unique features found below ground at Dallas Fire Station 27. The station, designed by Perkins & Will Architects, was built on a small site, which created the need for underground parking, and a 7,500-gallon storm water tank is also located below grade.
“Architects need to ask questions and try to find a way to get to the answer,” Galante said about the assignment his firm, The Galante Architecture Studio, received to expand the Central Fire Station in Davenport, IA. The firm had two options: build into the historic district where preservation laws would limit options or build away from the historic district. But that presented challenges because of the landing sloping down toward the Mississippi River. The end result was a new fire station that sat 20 feet below the existing station with one sloping ramp in between them, instead of the initial plan which included each apparatus bay on a different level.
While it has not yet been built, Galante said departments involved in station planning need to keep an eye on the progress of a new station for FDNY Rescue 2 in Brooklyn. The two-story station, designed by Studio Gang Architects, includes a 5,000-square-foot green roof, rooftop training simulators and a geothermal heating system.
The Latest on Fitness Rooms for Fire Stations
Presentation by Don Greer, principal, and Doug Edney, senior associate, Brinkley Sargent Wiginton Architects
Don Greer and Doug Edney recommended three critical components of firefighter health and wellness that need to be addressed when designing new or updating existing fire stations: eating spaces, recuperation spaces and fitness areas.
While cultural changes—including Life Safety Initiative #6 (Medical & Physical Fitness) and popular workouts of the day—are key efforts to make the push toward a healthier firefighter, each individual has their own method to keeping happy and healthy.
“There’s a strong difference between having fitness equipment in the fire station and working out,” Greer said, adding that, “The kitchen is a big, big deal, and it’s not just because people want to have fun, but because they want to have the right equipment to make sure that they eat right, and all those things come into the fire station design process.”
Edney added that station users need to have the proper equipment and space for their individual dietary needs. Plenty of counter space and cabinetry were suggested.
Recuperating spaces are a new spin on the traditional TV or recreation room where firefighters can relax between activities, but careful planning needs to include spaces for different functions, including rest and social interaction.
Edney said dayrooms are either designed to be large, open areas that allow for open discussions between crews in kitchens, or a room that can be closed off to allow for smaller group interactions while cutting down on noise.
“You need to have that time to connect and talk with each other to make sure you strike that balance between enough private downtime and public service,” said Greer, recommending that those tasked with station design tour other stations for ideas.
Trends in bunkrooms have changed from high-ceiling, open area to low-ceiling, more private, but they said some departments still prefer the bunkroom because of camaraderie.
“I think the universal rule is dark and cold,” Greer said, noting that lighting needs include low-light for reading or plenty of light around desks or dressing areas.
The use of outdoor space can also create a reduced-cost social space, such as a patio or deck that won’t require heating or cooling equipment.
The pair said fitness areas have evolved tremendously in the last decade.
“Each weight and fitness room is unique,” Greer said. They warned that fitness areas require a lot of planning, from floor space and ceiling height, to electrical service for the various pieces of cardio equipment on the market. “What’s the ceiling height when you have steppers? We’ve all seen the ceiling tiles that are taken out so firefighters can climb without hitting their heads,” Greer said.
Edney said the trend is to move the fitness areas closer to the living space and away from the apparatus floor for added safety, should a member be in distress. The myriad fitness programs sometimes require larger spaces, outdoor spaces or smaller spaces with attachment points for fitness gear.
One example is Dallas, TX, Fire Station 27. The station’s small footprint meant that architects had to place the fitness room in an area above the apparatus bay. The all-glass wall allows visual contact with members who are using the fitness room.
“Making training and fitness enjoyable is just an aspect that’s right on the curve on changing this trend,” Edney said.
10 Years Later: LEED-Certified & Green Fire Stations
Presentation by Candice Wong, LEED-certified architect, Ten Over Studios
Candice Wong, a LEED-certified architect, said “green” or Leadership in Energy and Environmental Excellence (LEED)-certified stations are not necessary for every fire department based on a number of factors. LEED is the means to measure savings with the efficient use of energy and water systems, reducing carbon dioxide emissions and decreasing the toll on the surrounding environment.
“LEED shouldn’t be the driver; sustainable design should be driver and making smart green choices by helping you in the end,” she said.
Masonry and brick components sourced locally cut down on emissions and recycled contents, including rubber or concrete floors, and wall panels that are all being used in their second life create sustainability in construction projects.
“Low-maintenance, durable materials like polished concrete or adding extra insulation into exterior walls and roofs or selecting roofs that last for well over 30 years with a thicker membrane are most common,” Wong noted. “Your building envelope does so much work and when it does you don’t have to cool the building as much.”
The return on investment time varies from five to 10 years, but can last as long as 30 years, Wong said.
Wong shared a case study using two San Jose, CA, fire stations with a similar size. Station 35, which achieved LEED Silver Certification, has significantly less energy consumption compared to Station 34, which was built with several green features. The added costs to make Station 35 an LEED-certificated structure will be made up through reduced costs in energy.
When selecting the best systems for your station, Wong suggested systems that are easy to maintain and operate. She was shocked by the feedback she received from some firefighters who said they’ve never been trained in how to use the building’s systems.
“You basically want to choose things that are easy to maintain,” Wong said, noting that stations without around-the-clock staffing might not be able to meet the daily upkeep needs and reduce the efficiency of the system.
To better understand the impact of design features, Ten Over Studio conducted cases studies of various stations and found that energy consumption has many variables. Two similar stations in California used surprisingly different levels of electric, gas and water, for example.
Next Steps in Implementing Hot Zone Design
Presentation by , principal, LeMay Erickson Willcox Architects
While the fire service is working to eliminate exposure to toxic carcinogens on the fireground, Paul Erickson continues to push the red, yellow and green zones in fire station layouts that he introduced to the industry in 2014. He said the idea is gaining traction, but there is still a lot of work to do.
Red zones include the apparatus bay and areas around washers and extractors because of the exposure to large heavy amounts of contaminants. The living spaces are the green zones while the passage ways were considered yellow.
“It used to be, when we first started this, that the corridors and doorways between the green and red zones were all we worried about,” Erickson said. “Now we try to take them through a prescribed decontaminating process that includes both the clothing that they are wearing, either the PPE or station uniforms, and equipment as well as their bodies.”
Erickson calls the yellow zones the decontamination pathway and said showers are being introduced into the yellow zones to help remove contaminants.
In King George County, VA, Erickson’s firm is working on a station project where three private bathrooms are located off the apparatus bay. Once inside the room, firefighters can send their contaminated PPE in one direction for cleaning, and then access a double-sided locker where they would place a clean set of clothing at the start of the shift. They would proceed to a shower and then don a clean uniform before being placed back in service. The PPE and dirty uniform would then be laundered.
Erickson said departments need to consider decontamination in future renovation projects, putting the concept on a priority list.
“I think this is the most significant evolution in design I’ve seen,” he said. “This is the kind of thing that doesn’t just affect the functionality or the durability of the station; this is something that goes to the core of any fire service—its people.”









