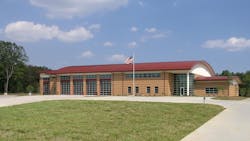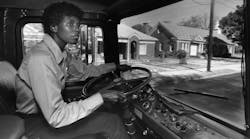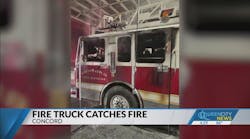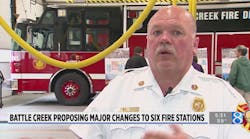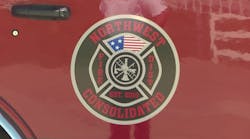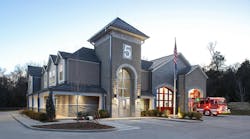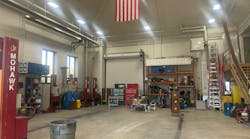For many fire departments in small towns and rural areas, the construction of a new station is a rare experience. It is an opportunity to organize the station to fit the way they operate and it may happen only once during their entire career.
Most often, these small departments have never worked with an architect and have only a somewhat vague idea of what we do. If asked the question of an architect's role, you will likely hear, “They draw the blueprints.” Granted, if you have never gone through the design and construction process, it can be very confusing and requires an education process on what we do and how we can help them.
We take time to walk through the entire process step-by-step with full explanations of each step. Several times upon completion, a chief has commented that after going through the experience he can now see that it is a logical way to make decisions.
Designing and building a better fire station requires a team effort; the owner and architect must work closely together to define the goals and requirements for the building. The architect then designs a creative structure to fit the needs. The contractor joins the team later in the process to build the building. This requires full participation and attention of everyone. It requires dedication, commitment and hard work.
Fit Your Department
Building a new station is your opportunity to create a facility to fit the way you operate. Just as a fire truck is a tool to transport firefighters and equipment, the building should also be considered a tool. It should enhance your operations and improve efficiency. This should be reflected in quicker response times and improved morale.
Starting with the site, what is the building placement for the trucks to get out quickly and respond? Visibility and traffic conditions are important. On a corner lot, you may have a choice of roads. If you are a volunteer or combination department, do firefighters come to the station before responding to the emergency? If so, parking close to the apparatus bay and direct entry will be needed with turnout gear lockers nearby. For full-time departments, the situation differs in that the firefighters are in the station. They need short, direct routes within the station to the apparatus bay.
After the fire, upon return to the station, the first order of business is to prepare for the next call. Will there be a fire hydrant conveniently located to replenish water supplies? Where will you clean the trucks? Very importantly, how do you handle decontamination of personnel? Guarding health risks for firefighters is paramount. The station layout must be designed to manage and restrict cancer-causing contaminants and provide clean, contaminant-free living areas. This is important and warrants careful attention. Protection of life at the station is as important as at the fire scene.
The classroom is for long-term preparation. How large does it need to be for the department? It must be large enough to allow for demonstrations and hands-on exercises. Which types of audio visual equipment do you use? The classroom must be comfortable and encourage learning. Will it be used as an EOC? If so, the kitchen and toilets will need to be convenient.
Sharing the use of the classroom with the community can be a plus for public relations. If so, it will need to be separated to allow the fire department to operate and respond to emergencies without interference. A controlled entrance and accessibility to toilets will be a part of this plan.
The dayroom is the living spaces for rest and recovery. As the main living room in the fire station, how do the firefighters use it? Generally, the kitchen and dining area are a part of it or very nearby. In addition to the large-screen TV and large comfortable recliners, what else should it include? Should it be enlarged to include games such as ping pong or pool? Should it be close to the exercise room to encourage interaction between the firefighters?
Perhaps for a moment we could think of the dayroom as a place for a group hang out. Now what else can we do to make it better? Does the department do things together as a team like watch TV, cook, eat, etc. or is it less formal and more individual? We need to understand your department and how you work.
Future
Building a new fire station is a significant project and buildings are expected to serve for 40-50 years. For this reason, primary consideration must be given to the future. Sometimes the pressing needs of the movement become the focus of the chief or department. “We need more space, or the bays are not deep enough for a ladder truck, etc.” The point is, we need to think beyond the immediate moment for a longer-term view.
To help focus the thinking, we may ask questions about the department’s current situation:
- What is the size of your department?
- How many volunteers do you have and how many career staff do you have?
- What is the breakdown of males and females?
- How many apparatus do you have and which type?
- What equipment do you have? Cascade machine? Washer, dryer, and vehicle exhaust?
- What is the nature of your service area? What is its size?
We encourage personnel to talk about their department to help understand their needs.
We then shift and re-ask the same questions for the time ten years earlier. This helps give some perspective on where they are currently and how have they changed. Sometimes it is apparent that the change has evolved slowly over that period of time and they have not recognized the extent of it.
Next, we focus on the future by asking the same questions for the next ten years. Usually departments have a pretty good idea about what to expect and the direction of changes. Taking it a step further, these questions will be about 20 years from now and are more difficult to answer and generally involve guesses. Instinctively however, most departments have good insight for their community, its future and what will be needed for fire protection and emergency response.
Energy Efficiency
With a larger building, very likely an adjustment in the operating budget will be needed to allow for the increased size and utility costs, good design will help. A good thermal envelope with proper insulation and tightly sealed openings is now part of the Energy Building Code. Higher efficient HVAC systems with better controls are also mandated. LED lights with occupancy sensors also save energy.
A major advantage new buildings have over older structures is that of greater energy efficiency. The cost for energy per square foot will go down, but the overall utility costs may go up due to a larger building. There are options for large reductions in the cost of utilities which will be beneficial over the many years of the life of the building.
Two good options are photo voltaic cells and geothermal heat pumps. We have used both successfully. Both systems require a higher first cost, but will provide significant operating savings over the extended life of the building. Many states offer tax credits for installation of these systems, but as fire departments do not pay taxes, this offers no benefit. However, recently photo voltaic cell prices have come down dramatically and they are becoming more affordable. Some utility companies and government agencies now offer grants for their installation which can make them viable. It is very worthwhile to investigate the possibilities.
Another option may be Geothermal Heat Pumps. They also represent higher first cost, but operate at a fraction of the cost of standard air-to-air systems. Many military and governmental agencies are starting to utilize them. Geothermal utilizes wells and ground temperature for the heat exchange in lieu of condensing units. This is a major advantage in coastal areas where outside condensers require replacement every 4-5 years due to the rust caused by the salt air environment. Over the life of the building, this replacement cost can be significant. Both systems are becoming used more and more. They do a good job saving energy and operating costs. We have done a number of stations with these items and it has worked out very well.
Fire Station Image
The image of the fire department is important! Some departments may think a strictly utilitarian building will be fine. Fire departments are almost always well-liked and admired by the communities they serve.
Residents take pride in their fire department. Everyone knows where the fire station is, it is a local landmark to the community. New businesses coming to a community want to know about the local fire department and may want to see it and talk about their service. The image of the station is a part of your identity.
For the firefighters, having a nice station makes them feel good and appreciated. It is a source of pride and can be good for recruiting. Firefighters enjoy telling colleagues from nearby departments about their station especially when it is an opportunity to be one up!
Budget
Budget is always a very important part of the process and required part of the discussion. As architects, we deal primarily with construction cost and soft cost which make up our project cost. The cost for land, administrative, and legal services are in addition to this.
Construction costs are generally understood as the money paid to the contractor for building the building. What may not be clear is how to prepare a budget for it. Frequently, the cost for a nearby station is known and taking their square foot cost, multiplying it by the size of your proposed station, you get the construction cost. Well, maybe not.
What about the neighboring station’s site conditions? What are the differences in the buildings? What amenities do they have versus what you have? How long ago was it bid? What were the market conditions then and now? This is not the way to determine construction cost. It is much better to let the architect work with local contractors to get a realistic assessment of all the factors and arrive at a likely cost. This requires time and effort, but establishing realistic cost estimates is critical to the design and decision-making process.
Soft costs are also a necessary part of the budget, but often less understood. We all know the architect must be paid, but what else? Soft costs are the necessary items and services required for construction. Survey, engineering testing, special inspections, information technology, security, interior design, furniture, telephones, AV and TVs, etc. are all included in soft costs. These are all necessary and needed and represent a significant amount of money.
Another extremely important part of the budget is a construction contingency. The bid price is not a turnkey price. The contingency is for those unforeseen and sometimes overlooked items that come up during construction and must be covered.
A fire station is a very specialized and unique building project and there will be changes during construction. Some changes may be initiated by the owner who can see things more clearly looking at the building as it goes up, rather than looking at drawings. There may be building code updates which require changes. Unsuitable soil is always a concern and can be very expensive to replace.
In renovations, there are always a multitude of unseen conditions which are not apparent until the project starts and the building is opened up. In construction there are changes which frequently involve costs. For these reasons, a contingency is necessary. It is like an insurance policy with unused funds reverting to the owner.
Budget is important in every project. It must be established early in the process and must be realistic. To successfully manage the budget, it must be monitored continuously throughout the decision-making process. When changes in construction occur, there may be an adjustment in the contract. If work is added, the contractor must be paid. If work is taken out, the owner gets a credit. It must be fair both ways. Managing the budget is key to a successful project. It starts at the outset and continues through every step up to and including final inspection and close out.
Designing and building a fire station is a very special and unique experience. It is an opportunity to build for the future and to build a better fire station. This requires teamwork to make it happen. The reward for a job well done is a sense of satisfaction and accomplishment.
