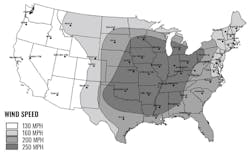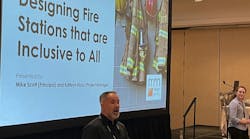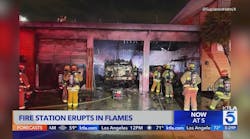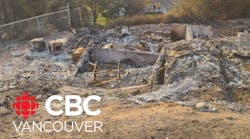Over the years, building codes were updated to establish a standard of safety to protect emergency personnel 24/7. Large areas of the country now require firehouses to include storm shelters. That said, storm shelters, hereafter referred to as tornado shelters and/or hurricane shelters, add a layer of cost and complexity to the design and construction process as well as particular permitting requirements and a distinct set of considerations. An experienced design team can help you to understand, navigate and execute.
Complying with FEMA, ICC and IBC
FEMA, International Code Council (ICC) and the International Building Code (IBC) work together to determine and outline safety standards for tornado and hurricane shelters. For many years, design and construction relied on two FEMA pamphlets: “Taking Shelter from the Storm: Building a Safe Room for Your Home” (FEMA P-320 ) and “Safe Rooms for Tornadoes and Hurricanes: Guidance for Community and Residential Safe Rooms” ( FEMA P-361). In 2008, ICC used both of these pamphlets as the framework for the agency to further develop the ICC 500 Standard for the Design and Construction of Storm Shelters. Since the 2015 model code, the IBC has required certain areas of the country to meet ICC 500 requirements. The IBC says that in areas where the shelter design wind speed for tornadoes is 250 mph—in accordance with Figure 304.2(1) of ICC 500—9-1-1 call stations, emergency operation centers, and fire, rescue, ambulance and police stations must comply with Table 1604.5 as Risk Category IV structures and include a storm shelter that’s constructed in accordance with ICC 500.Shelter specifics
ICC 500 maps help to determine the wind speeds that a shelter must be designed to meet based on its location. The IBC requires the construction of tornado shelters within zones that are most susceptible to severe EF5 tornadic activity. Firehouses that are located outside of the 250-mph wind zone might need to meet other storm protections or requirements that their state insurance codes require. Tornado shelters protect from relatively quick and severe wind events. These are designed to be occupied for a two-hour duration and to be capable of protecting against tornado events and wind speeds according to ICC’s Design for Wind Speeds for Tornadoes map (see previous page). Departments that are outside of the 250-mph zone might wish to provide a lower level of protection at lower cost by designing a hardened area or building that serves as a relatively safe zone for staff while improving the resilience of the firehouse. However, there is a significant difference between a hardened area and a true tornado shelter. Whenever a zone is identified as a tornado shelter or safe room, the design must meet ICC 500 standards for the designated area. The requirements for hurricane shelters are slightly different, because they must protect staff for a total of 24 hours. The wind speeds that are required for hurricane shelters are shown in the ICC’s Design for Wind Speeds for Hurricanes map (see upper right). These shelters require more restrooms than a tornado shelter has, storage of drinking water for all occupants and a design that accommodates rainwater drainage.Requirements
A tornado shelter or a hurricane shelter can be the whole building, part of a host building or a stand-alone structure. Five key factors play into planning of such tornado shelters and hurricane shelters: materials, accounting for occupancy, ventilation, power, and essential features and accessories. Having upfront conversations with a design team and code officials about these factors helps to determine costs. Materials. Tornado and hurricane shelters for firehouses typically are designated areas within the host building. Finding an area that can perform double duty as a shelter as well as a daily operational space reduces costs. Because a tornado shelter and a hurricane shelter must be constructed of concrete masonry units (CMUs) or concrete walls, many support spaces that are near the apparatus bay can double as the shelter. This reduces the added cost for the wind-force-resisting construction while benefiting the work zone with cleanable and abuse-resistant walls. Accounting for occupancy. The code official has wide authority in determining the calculation method for a shelter’s required occupant load. A facility’s design team works with local authorities to designate that load. For shelters for firehouses, the most common requirements are to account for either the total number of staff per shift or the maximum number of staff during a shift change. If your facility includes a large training room, local authorities might require your shelter to be large enough to accommodate the entire occupant load of the training room plus on-duty staff. Ventilation. The type of ventilation that’s used for the shelter, either passive or mechanical, can affect the budget based on how local code officials interpret the code. Some code officials allow the ductwork that serves a mechanical ventilation system to be breakaway in case of a host building collapse; others require the entire ductwork system that serves the shelter to be fully wind-rated to meet the same storm protections of the shelter itself. The difference of this interpretation can change the expected cost of the ventilation system dramatically. Power. Power for life-support systems in tornado shelters frequently is provided by battery inverters. However, for hurricane shelters, a more robust solution is required, because the shelters are occupied for longer periods of time. A common solution for this is a backup generator, but it introduces another level of protection to be interpreted and confirmed with the local building official. The surest answer to the dilemma is to protect the generator itself within a fully ICC 500-compliant structure. However, that can be prohibitively expensive, because it’s a challenge to provide enough storm-protected ventilation. Because a generator enclosure isn’t occupied and the goal is to maintain the equipment in operable condition, many building code officials allow for a lower standard of protection. Essential features and accessories. ICC 500 also includes requirements for the number of restrooms that are required in the shelter, egress to/from the shelter, room and wayfinding signage, and the first aid supplies that are provided.Testing and certification
The process of ensuring that a tornado shelter or a hurricane shelter meets ICC 500 requirements can be a somewhat complicated ordeal. The owner has additional responsibilities in this vein during design and construction than is the case typically. Although an experienced architect can help to guide the process, the owner of the facility ultimately is responsible for hiring certain specialists for certification. The latest version of ICC 500 requires the owner to directly hire a peer design reviewer who will check the architects’ and engineers’ drawings during design to verify that the proposed shelter meets ICC standards. Architects no longer can hire peer reviewers, but they can provide recommendations, including based on relationships with providers with whom they worked out a streamlined process. By pairing a peer reviewer and designers who are familiar with each other’s methodologies, potential delays over minor document and formatting issues can be avoided. During construction, owners must make sure that inspectors budget for normal testing as well as that which is outlined in Section 110 of ICC 500. This includes time for continuous inspection that’s required during a specific portion of construction. Tested and rated building assemblies and products generally are recommended, because any unproven or custom solution requires costly and time-consuming testing. Owners are required to submit the plan that will identify the activation procedures for the shelter and the role designations of staff during a storm. The plan includes a floor plan, site plan, and egress plan. Sleeping accommodations and storage locations for supplies must be shown. Of course, architects are permitted to help the owner to provide the floor plan.Meeting code and budget
Costs that are associated with the assembly of a tornado shelter and hurricane shelter must consider additional testing and observation during construction, the enhanced structural design of the shelter itself, and additional material and labor costs. An experienced team of designers, engineers and contractors can help to save costs by avoiding delays and construction errors through organized planning, coordination and communication. One of the biggest time savers is to make sure that the entire construction team—meaning every trade that’s involved—is coordinating responsibilities. The architect should dedicate a few meetings solely to what’s required for the shelter’s construction. It’s a good idea to require the construction crew to build a mock-up wall of the shelter assembly. This gives each trade a trial run on what’s expected for construction and another reminder that this portion of the station requires extra attention. An example of what can go wrong: Say an apprentice electrician misses the shelter pre-installation meeting. Later, that individual cuts into the CMU to recess the electrical outlets. This voids the structural integrity of the tested wind force-resisting construction assembly, which results in the entire wall needing to be replaced. It’s crucial that each person who is involved in constructing the shelter understands that every part of it must be built exactly as shown in the approved and tested assemblies. The structural engineer should include site visits specifically to observe the build at key stages of construction. Spotting an issue before a concrete pour can help to prevent time-consuming and costly corrections.Mitigating the expense
Although the additional costs that are associated with a tornado shelter and hurricane shelter are significant, a department might be capable of offsetting some of the expense with grants. You can check out the page on safe rooms on the FEMA website for more information or contact your state hazard mitigation officer. Furthermore, the extra planning and costs of shelter construction can be manageable with a good design team.This article is part of the Station Design Supplement 2023. The entire supplement can be found here.







