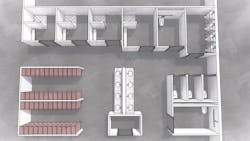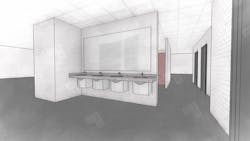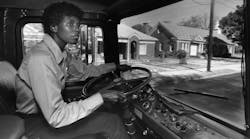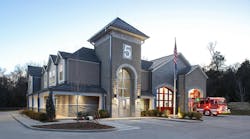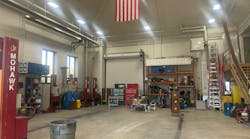The gender demographics of first responders and fire departments have changed. Across the country, all kinds of people dedicate their time, their energy and, sometimes, their life to protecting their community.
For several decades now, women have served on fire, medical, police and other emergency response teams, and this trend won’t change. In the interest of inclusion and equity, some fire stations modified their restrooms, decontamination rooms and shower facilities to be unisex or gender-neutral. Unfortunately, many of these new designs are panned because of the inaccurate perception that gender equity has a negative effect on response times, is an inefficient use of resources and/or cause a loss of team culture. The fact is that a thoughtfully planned, gender-neutral integration of station facilities offers privacy and flexibility without sacrificing camaraderie or turnout times while still bridging the gap in the push for more diversity in hiring.
Gender-neutral & gender-specific
Single-user facilities are a good early attempt at gender-neutral design. The single-user style is the kind of space that most people have in their home, in which only one person is in the room at any given point in time. Although this style offers the most privacy, it’s an inefficient use of space based on the programmatic requirements of fire stations and building code fixture count requirements. For example, if the shower room only accommodates one person at a time, there often can be a line outside of the door, with others waiting for their turn. As concerns grow over the risk of carcinogen exposure and cancer, team members waiting for decontamination is unacceptable.
Conventional multi-user facilities are another early attempt that has pros and cons. This model is the traditional men’s room/women’s room style, which features two nearly identical facilities that accommodate multiple users simultaneously, with one gender in each room.
Stations that have gender-specific facilities waste a lot of valuable space, though, because the building’s designers are forced to make assumptions about the workforce gender balance, both currently and in the future. Identical facilities for each gender are an efficient use of space only for stations that have nearly equal gender balances on every shift, which is something that’s liable to shift as time passes.
Trying to segregate spaces into specific genders in either a new station or a renovation can be an expensive challenge. Equal men’s and women’s facilities take up valuable square footage that could be better suited for other purposes in the station or could create empty spaces that might not be fully utilized, which results in higher initial installation costs and additional recurring maintenance costs.Combined all-gender
There is an emerging third option for restroom, shower room and locker room configurations: combined all-gender facilities. These facilities provide the advantages of privacy of single-user facilities and the space efficiency of multi-user facilities. Combined all-gender facilities maximize available square footages and save on the cost of redundant plumbing fixtures that might go unused.
This solution combines the privacy of lockable single stalls for showers, toilet stalls and/or changing rooms with public handwashing facilities and/or general-use lockers. The functionality of the private spaces remains the same while simultaneously changing the connotations on the public spaces. All users can access the public parts of the room to access their personal belongings, to decontaminate gear and simply to wash their hands. Each user then can enter a separate, private shower stall and changing area.
The details
Combined all-gender facilities require different design components to differentiate between public versus private areas. The shared public spaces must be visible, to encourage feelings of openness and camaraderie. This can be accomplished by removing line-of-sight barriers and designing wider walking paths. As a result, the shared spaces are visible from the adjacent corridor and will feel the same as entering a conventional common space, such the dayroom.
Security and the feeling of safety in private spaces are achieved with the use of full-height walls and doors that have lockable hardware. Toilet stalls and changing rooms actually offer more privacy compared with the current model of men’s/women’s restrooms, which often have large gaps between plastic partitioned doors that only are secured with a latch.
The goal of combined all-gender facilities is to eliminate the segregation of common activities, such as handwashing and personal-belonging storage, because these daily functions don’t need to be private. Simultaneously, combined all-gender facilities reinforce security for private activities, such as changing, showering and using the toilet.
Bringing experts in architecture and design on board early in the process can help departments that are interested in gender equity but are unsure of where to start. An experienced professional design team can offer suggestions and options for any budget, to ensure that any restroom modifications or upgrades, for gender-neutral facilities or otherwise, are designed and implemented properly. These experts also can predict potential issues and challenges, help to avoid those when possible and navigate through solutions for any problems that might arise during construction.
Through the integration of combined all-gender facilities, departments can maximize the use of their land and budgets by potentially reducing the number of plumbing fixtures that are installed and maintained. The integration of combined all-gender facilities gives stations more flexibility for potential futures that have very different gender ratios.
Positive change
It’s important to consider the long-term implications of fire station design. Stations must be designed to last. In many cases, a station might serve its community for 75 years or more. By incorporating gender-neutral facilities now, departments can ensure that they are capable of accommodating a diverse range of responders in the future without the costly changes that are associated with retrofitting. By embracing gender-neutral design practices, gender-equal departments also potentially can become a catalyst for change in gender demographics within their own organization. When individuals from diverse backgrounds feel included and valued, it can create a more welcoming culture that attracts a wider range of talent. Ultimately, this can result in a more effective and successful department that better serves the needs of the community both today and tomorrow.
By embracing gender-neutral design practices and implementing combined all-gender facilities, departments can maximize their use of space and resources while creating a more inclusive and equitable work environment for all first responders. Moreover, these changes aren’t only ethical but also financially sound decisions. Building stations that have the future in mind means that departments can avoid costly retrofits down the line and ensure that their facilities can serve their communities for years to come. This smart investment in the future of the department benefits everyone who is involved, from first responders to taxpayers.
