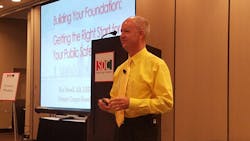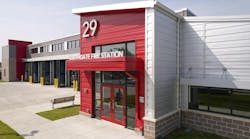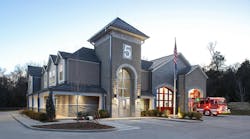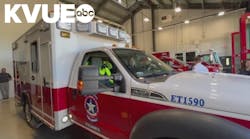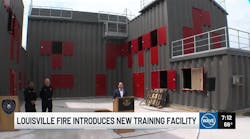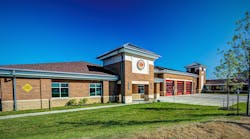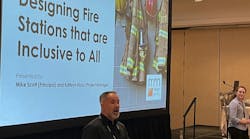Building or renovating a fire station comes with a great deal of planning that goes well beyond the already complicated process of settling on an adequate and sustainable design and the physical construction that follows.
Ken Newell with Stewart Cooper Newell Architects opened the 2019 Station Design Conference in Rosemont, IL, with an overview of all the moving parts that go into planning and implementing a station project. Newell, who has worked on hundreds of public safety projects in nearly 30 states, was able to walk conference attendees through the journey from start to finish.
The planning team
While the needs of your personnel are a very important part of the process, the wide variety of people who will have a say or lend a voice to your project in the early stages can be quite large and address concerns that go beyond the day-to-day business of serving the community. Zoning, budgets and environmental concerns, among others, can all come into play.
Members of your planning team should include:
- Department administration
- Command staff
- Junior level staff
- Municipal/City/Town managers
- City or Town Council
The architect
Newell stressed that the earlier you bring an architect into a project the better off you will be because they can help guide you through some of the early hurdles you'll face and be able to make cost-effective decisions right from the start. An architect can also be instrumental in several areas:
- Property selection and evaluation
- Establishing an estimate
- Helping set the budget window
- Choosing the best delivery method
When choosing an architect, Newell says to avoid going to someone you already know or someone who may seem convenient. An architect can have all the experience in the world when it comes to building a home or commercial business, but that doesn't mean they boast any expertise in the public safety area. The right architect can me all the difference in the success of your project.
Site selection
A fire chief or officer tasked with finding a suitable location for a project will undoubtedly think of day-to-day operations during this process because response times and related concerns are paramount, but there may be some things that get overlooked but can have a great impact on completing a project.
Visible items to consider:
- Boundaries
- Topography
- Utilities
- Tree lines
- Existing structures
Important non-visible items:
- Hard soils/rocks
- Water tables and marsh lands
- Utilities
- Hazardous materials used in construction
- Hazard materials that infiltrated the ground
- Historic burial sites
Project delivery
There are four common types of project delivery used for public safety facilities, and figuring out what works best for your budget and timeline is a key decision:
- Design-Bid-Build—the most prominent type where fire departments hire an architect who leads them through the entire process. The fire department then works with separate contractors to build out the project.
- Construction Management at Risk—this process is gaining popularity for public safety. A contractor is brought in during the design process to develop early budget costs. This allows you to get an idea of affordable and functional design concepts without hitting financial issues during construction.
- Design Build—when a fire department hires a contractor first, and the contractor brings their preferred architect into the project.
- Construction Management—this choice was popular in past decades when a third-party firm is hired to bring in the architect and contractors to complete the project
Budgets and costs
Project managers and fire departments should set realistic goals and a have a strong understanding of their budget from the very start of a design project. There are many sources to explore when it comes to funding your project:
- Budget allocation
- Bond referendum
- Land sales (older facilities)
- Grants
- Donations
- Local foundations
The most common misconception when it comes to design budgets is that the numbers the contractor provides in an estimate—what builders call the "hard costs"—usually account for only 75 percent of the total costs (building materials, landscaping, and labor).
Newell says that the "soft costs," which include things like fixtures, furniture, legal and finance fees, make up roughly 25 percent of the costs and are often overlooked in the planning phase.
The phases of a project typically fall into four categories:
- Acquisition of property—when new property needs to be purchased, including land surveys and legal paperwork.
- Planning and design—when architects, planners and contractors are brought in and some retainers or deposits are collected.
- Construction period—usually a long-term process that could include several payments over six months, a year or longer, based on the timeline.
- Occupancy phase—when furniture, fixtures, appliances and other necessities are purchased and then installed.
Newell cautioned that many departments don’t factor in the costs of moving crews and their equipment from the old to the new station during the occupancy phase. It could require additional crews to cover when firefighters are moving and setting up their new home.
Design considerations and trends
Newell says modern stations need to broken down into zones, including public, private and bays/support, will help architects begin their work with a solid foundation, bringing an understanding to how the station should flow.
Firefighters need to discuss what areas the public will be allowed into, such as the lobby, offices or community spaces. Private areas could include living spaces, bunk rooms and fitness space
Research into firefighter cancer is having a huge impact on the design of fire stations, from hot zones where contaminants need to be isolated, to air-handling systems and firefighter decontamination.
The use of private bathrooms and bedrooms continue to grow in popularity and it helps as municipalities who are looking to meet gender-neutral requirements.
Another important thing to consider is building what Newell calls "the 75-year station." Choosing materials and design elements that require minimal maintenance and create flexible spaces for any future expansion will keep long-term costs down.
