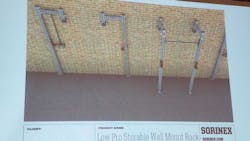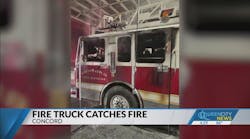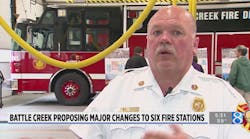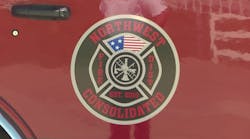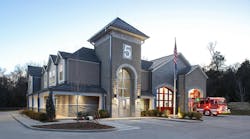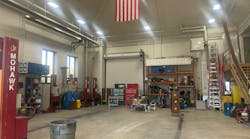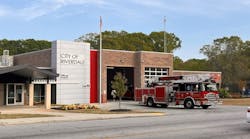One of the everyday features in modern fire stations is the fitness room, but it can sometimes be overlooked during the design phase for a station project. When other more pressing details are on tap, fitness can be placed on the shelf with the idea that the details will eventually be handled.
This can create problems once the facility is open, leading to that dreaded question of "Why didn't we think about that earlier?"
During their Station Design Conference session entitled "Designing a Powerhouse Public Safety Program," fire lieutenant Annette Zapp, founder of FIRESQ Fitness, joined architect Michael Clark of Five Bugles Design to give attendees a leg up when they're planning out the fitness zone during a station project.
Functional training
Zapp began her portion of the presentation by addressing the actual fitness needs of firefighters, including how much space they generally need for the exercises that best benefit their performance and the best equipment that can cover the most areas.
"When thinking of fitness rooms in fire stations, there is usually space allocated for them, but then the administration doesn't really know what to do with that space," Zapp said.
The job of firefighting demands strength, endurance, power, mobility and stability, and trying to maximize all these physical attributes should be taken into account when choosing what kind of equipment will populate your fitness area.
A key point Zapp stressed is to never waste a large amount of space on something that only accomplishes one thing. For example, your station will be better served by installing a rack system that can be used for a multitude of exercises in a spot where you may have thought to just plop down a treadmill.
Another of Zapp's non-negotiables when it comes to meeting firefighter fitness needs is providing ample room for dynamic warm-ups or a group working out together. The fitness zone should be able to accommodate more than just one or two firefighters at a time.
Functional Design
Clark stepped in for the second half of the session to address how the architect can work with fire department personnel to implement design concepts and conveniences that will make the fitness room more functional.
It's not enough to install a few outlets to power some undetermined pieces of equipment that will eventually sit in that space. Thinking about what will populate the room in the early stage will help with something simple like outlet placement that can become a huge inconvenience if done without much forethought.
Clark also suggested windows to provide natural light, which studies have shown contributes to better performance in a fitness space as well as stronger mental health. Also, tiled sports flooring will cut down on joint injuries during high-impact workouts and can be adjusted for future changes to a room.
Stressing that usually no more than 900 square feet are needed for a top-notch fitness space, Clark offered a few other things to consider:
- Ventilation and individual room temperature control
- Drinking fountains with bottle fills
- TV/audio systems
- Alerting (flashing lights, sound, etc.)
- A minimum 10 feet of ceiling height
- Storage space for mats, towels, cleaning supplies
No matter the size of the fitness room needed to accommodate your personnel, working with an experienced architect in tandem with your agency's training and fitness leader will go a long way toward incorporating a functional space your firefighters can be proud of.
