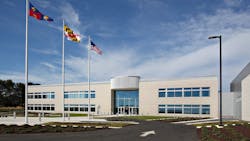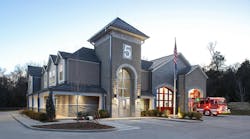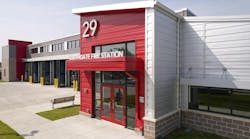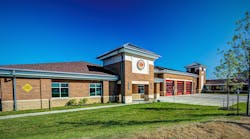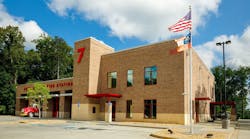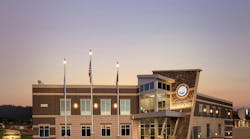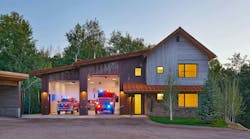This facility received a Training Silver Award in Firehouse's 2018 Station Design Awards. Find the full list of winners here.
In 2016, Montgomery County, MD, opened the new Montgomery County Public Safety Training Academy (MC-PSTA) in Gaithersburg, MD. The new $68 million shared-facility provides increased instructional capacity and start-of-the-art training environments for the Montgomery County Fire and Rescue Service (MCFRS) and the Montgomery County Police Department (MCPD).
The 12-building MC-PSTA campus includes the academic/classroom building, parking garage, canine training center, Training Fire Station, high-bay interior fire training building, two fire training burn buildings, a four-building cityscape, and a driver training building. The MC-PSTA campus also provides numerous outdoor training facilities, including live-fire prop areas, urban search and rescue training, a driving track, driver training skills pad and skid pan, and drafting training.
Working closely with the representatives of the MCFRS and the MCPD, the phrase Train Like You Play became the design mantra for the entire MC-PSTA campus. From the six-story live-fire training building to the half-mile driving track, each training area and element was designed to provide highly realistic scenarios and maximize flexibility for variations on training experiences.
Health and safety was a primary design consideration throughout the campus. Hot Zone design strategies were applied throughout the facilities to manage exposure to contaminants and provide for appropriate decontamination. Facilities that house vehicles, such as the Training Fire Station, are equipped with direct capture exhaust extraction. Closed-circuit TV (CCTV) cameras are installed throughout the campus and buildings for security purposes and to monitor training activities. The occupied buildings are sprinklered.
The facility is targeting LEED Gold (academic building)/Silver (apparatus bay, canine building, driver training building) certification. Sustainable design strategies include brownfield redevelopment, recycled content materials, vegetative and low solar reflectance index (SRI) roofs, regional materials, water-efficient landscaping, low-VOC interior finishes, and rapidly renewable materials.
Architect/Firm Name: LeMay Erickson Willcox Architects.
