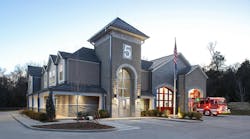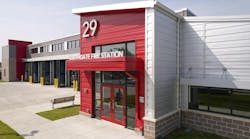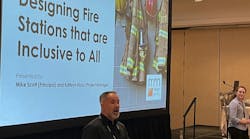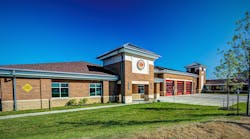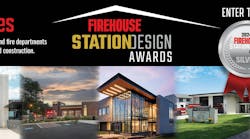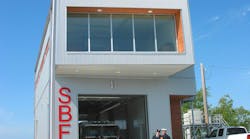A fire station is more than a house with a big garage — as anyone who has experienced the travails of funding, designing and constructing a new one (or remodeling an old one) can attest.
Over the years, firehouses have gone from mere places of storage for hand pumpers retrieved by volunteers in colonial America to well-run stables housing teams of horses that pulled equipment to the 19th-century firegrounds to modern stations equipped with high-tech communications and firefighting equipment, and living quarters designed to accommodate the needs of the fire service's changing workforce and mission.
Firehouses come in a variety of sizes, ranging from modest stations for volunteer departments to multimillion-dollar, public safety complexes shared by fire, police and emergency management agencies. Some stations are new construction, while others have been rehabilitated by renovation or structural additions. Still others are adaptive-reuse projects in which old office buildings, warehouses or other properties have been reconfigured to serve as fire stations.
Professionals Can Make the Job Easier
Building or renovating a fire station is not an easy task, but with the right guidance from professionals — architects, land-use professionals, engineers and building contractors, legal counsel, interior designers, community outreach experts, local elected officials and others — it can be accomplished.
"Two of the hardest things you'll ever do is open a fire station in a neighborhood that never had one and close a fire station in a neighborhood that already has one," said Menlo Park, CA, Fire Protection District Chief Harold Schapelhouman, citing an observation by a fire chief predecessor. "They're not my buildings. They belong to the people."
Some departments acquire new stations in innovative ways.
In Boston, MA, the fire department elected to sell the station housing old Engine 10 — or, more to the point, sold the prime financial-district real estate on which it was located — to a land-use developer for use in a Boston Harbor waterfront development project. In return, the developer built a $4 million firehouse on the first two floors of a new high-rise office tower in the redevelopment project. The larger station houses an engine company, rescue company, tower unit, hazmat unit and a deputy chief.
In California's San Mateo County and San Francisco Bay Area, the Menlo Park Fire District freed up space at its overcrowded main fire station by shifting personnel to a location one block away — a 6,500-square-foot former medical clinic that was gutted and retrofitted for administration and fire prevention staff. One estimate to build a new station came in at $19.5 million, but purchasing the new building and remodeling cost just $4.5 million. Residential lots were purchased behind two other existing stations that will be reworked in phases, starting with the addition of new communications towers and emergency power generators.
"We don't want to see the projects not move forward, but we also don't want to eat the elephant," Schapelhouman said. "There are things you can do to keep your projects alive — phase the projects, especially in this economy. The key elements are your equipment, facilities and people. They're all a priority, but you can't focus on just one."
In Katrina's Path
In parts of Louisiana hard hit by Hurricane Katrina in August 2005, many fire stations are still under construction, hindered in part because it has been difficult to get work crews to devastated job sites for extended lengths of time, said Lisa Quarls, an architect with New Orleans-based Sizeler Thompson Brown Architects. The firm is building two fire stations in Lower Plaquemines Parish, where homes were flooded to the rooftops, gale-force winds ripped down trees and power lines and the only source of hot meals for months were large community kitchens run by humanitarian aid groups.
"We searched for innovative ways of dealing with this particular issue in the design of the two fire stations (the 13,000-square-foot Boothville Fire Station and two-story, 12,800-square-foot Port Sulphur Fire Complex)," she said. "The concept was to find a structural system that would go up quickly with limited manpower (and) the need for many separate trades to get the base structure up was eliminated." Reconstruction efforts in that parish make liberal use of structural concrete insulated panels (SCIP) — concrete-coated prefabricated foam panels that are also used to construct cheap housing in South Africa.
A similar material is being used by Fort Worth, TX-based Speed Fab-Crete, which is preparing to build a two-story fire station for the small volunteer fire department of Fate, in the outskirts of Dallas. The 9,200-square-foot building, whose pre-cast concrete walls will be finished in traditional brick and cast-stone arches, will cost $1.6 million and be completed under a single contract, rather than contracting out separate architectural, engineering and construction services.
This design-build method (as opposed to the traditional design-bid-build system) results in "lower costs, faster construction, wish lists made true, less expensive fire and storm insurance coverage, less maintenance and … the safest building in town with more bang for the buck," said company president David Bloxom.
The company, started in 1951, has also built fire facilities for the Texas cities of Rockwell, Lake Worth, Kennedale, Lucas, Hudson Oaks, Nassau Bay, Flower Mound and Wilmer-Hutchins.
Of course, most fire station projects are not so unorthodox. More likely, after much public debate and studies, local leaders will decide — based on response times, safety, accessibility requirements or growth issues — that a newer or improved firehouse is required. So begins a long, and often confusing, or even frustrating, journey for a department.
"If you're a fire department who has not built a fire station in the last 20 years, you need to consult or hire a professional who knows the current requirements based on National Fire Protection Association (NFPA) standards, Americans with Disabilities (Act) standards, and local codes and ordinances," said Paul Mickelberg, principal of Welman Sperides Mickelberg Architects. The Tucson, AZ-based firm has designed more than 60 fire stations nationally, including the Tucson Fire Department's new $38 million headquarters building (see page 114). It has also been on the forefront of designing environmentally responsible public-safety facilities — as verified by the non-profit U.S. Green Building Council's Leadership in Energy and Environmental Design (LEED) certification — including the first fire station in Arizona to earn LEED Gold certification.
Choosing the right architectural firm is paramount to a successful station project. Building contractors and skilled workers build the station literally, but only after an architect has designed and figuratively "built" the station in his mind and on paper. The architect's role is also to guide a department through the process of identifying whether new construction, renovation or adaptive reuse is the best route to achieve your goals. He or she helps with site selection — where to build the station, based on traffic flow, response times, seismic stability or other considerations — and with site design that illustrates how a station will operate in terms of layout, equipment location and building code compliance, among other considerations.
It is at this point that architects should be talking with city planners and other stakeholders, including fire department administration, to ensure that all views are heard and considered. Ideally, an architect will also be talking with firefighters in the field — and perhaps even spending time in a working station, on various shifts, to get a feel for day-to-day operations and a greater appreciation of the firehouse lifestyle.
Working in Concert
An architectural firms acts as "conductor" for other players in a diverse symphony, which include mechanical and electrical engineers, plumbing professionals, interior designers, landscape architects, security consultants and communication systems professionals that will work on everything from telephone service and Internet access to complex station alerting systems and emergency power generating contingency plans.
Some firms, like RRM Design Group from San Luis Obispo, CA; TCA Architecture Planning in Seattle, WA; and CR Architecture + Design in Cincinnati, OH, specialize in fire station and public-safety projects — but under low-bid contracts, a generalist architectural firm may be called to the fore. In that case, it is even more important for firefighters to be part of the planning and design process.
Of course, before ink is put to paper, officials must secure funding for your fire station project, which is no mean feat, even in good economic times.
At Vail, CO, Fire and Emergency Services, securing funding "was a difficult process, and was over 30 years in the making, (due to) constantly getting passed over to competing priorities," said Fire Chief Mark Miller.
Despite rapid growth in the region — and six different consultants' studies indicating the need for a new fire station — it wasn't until 6 million square feet of retail and commercial space was built in five years' time that the Vail Town Council gave the go ahead for a project first discussed in 1968, even predating local construction of Interstate 70.
The department's third station, which will measure 15,300 square feet, is under construction. The $5.2 million project, being built on the site of a former Wendy's restaurant, will feature three apparatus bays, on-site training props and offices for Vail Fire and Emergency Services headquarters.
A department may find funding for new or renovated stations in the form of grants, bond elections or even federal assistance in the wake of natural disasters. It is also wise to involve the community in the decision, particularly if voter approval is needed to pass bond initiatives for the project. Good will toward the fire service may not translate to "yes" votes in the polling booth if the community does not have emotional buy in to the project, said Donald Miller of New York-based Harrison Leifer DiMarco Public Relations.
"There would be an assumption of community support, but many Long Island districts have rejected the fire department's bond referendum to build or improve," said Miller, who designed an award-winning public relations campaign to pass the Centerport, NY, Fire Department firehouse improvement bond, which had been defeated on four previous attempts. Miller also knows the profession from the inside, having served as fire commissioner for the Freeport, NY, Fire Department for more than a decade.
For firefighters and chief officers — all used to problem solving and taking direct action — the dynamic design process is likely to be the most engaging part of a station construction project. Failure to involve them in the process can result in stations that don't meet a department's needs, or in embarrassing and costly mistakes. A department does not want to have to go back to the mayor or city manager and explain why a new station's brand-new bay doors are too narrow for the ladder truck to enter.
"All our specified products and systems must pass the three part 'Bubba' Rule: Can Bubba use it? Can Bubba break it? Can Bubba fix it?" quipped Kirk Van Cleave of RRM Design Group, which has designed a variety of firehouses in California, including several Los Angeles Fire Department stations. "Firefighters tend to be abusive towards their environments. All materials and systems installed in a firehouse must be able to withstand this usage. Otherwise we won't specify them in our designs."
Overcoming Challenges
Firehouse® surveyed a cross section of fire officials, architects, designers and other experts about the fire station design and construction process:
What is the most challenging part of fire station projects?
Assistant Chief Susan Rosenthal, Seattle Fire Department:
In some cases, the modern and larger replacement fire stations would not fit on the original small piece of land. As a result of this, a number of stations had to be built in new locations. It was challenging to find sites where we could move these stations while maintaining or improving response times. There was also the added challenge of selecting sites for temporary fire stations while new or remodeled stations are under construction; this required us to build out temporary/interim quarters to house personnel and equipment.
Mark D. Shoemaker, AIA, LEED® AP, CR architecture + design:
Distinguishing the "needs" from the "wants" of a fire department and balancing those needs with the realities of a budget. While this may be true of most building projects, there is the added nuance of public perception that has to be understood and overcome. Educating the public — as well as elected officials — as to the necessity of improved facilities that meet the day-to-day requirements of a modern fire department is oftentimes the biggest challenge in the design of a fire station.
Brian Harris, AIA, LEED AP, TCA Architecture Planning:
Each project brings new circumstances which shape and define the challenges and opportunities both the client and design team must address; however, in the current market, I would have to say the biggest challenge is funding because without that it is difficult to get much project momentum.
Lisa Quarls, AIA, Sizeler Thompson Brown Architects:
For design, it was trying to make a building able to withstand all of the natural forces that we deal with in (New Orleans): high winds, flooding, storm surge, tornados, termites, mold, etc. With the fact that Hurricane Katrina wiped out most of the buildings in this area, we wanted to make sure that this community would not have to go through that again. But since it is a fire station and the apparatus bay cannot be raised up 14 feet above the street, we made sure that the products that were used were as flood proof and durable as possible.
Donald Miller, Harrison Leifer DiMarco Public Relations:
From a PR standpoint, I've found that simpler, more functional designs seem to work best in terms of public approval. While a community may love their volunteers, they don't want to see money spent on overly lavish facilities funded by tax dollars. There needs to be a very compelling reason why a new firehouse is needed. An example would be many of the houses built on Long Island date back several decades, when apparatus was much smaller. One department I worked with had to take a deck gun off the top of one of its pumpers to clear the bay doors. Strict NFPA, OSHA (Occupational Health and Safety Administration) and other regulatory requirements make the need for today's firehouses to be larger too.
How important is it to involve firefighters in the design process?
Mark D. Shoemaker, AIA, LEED AP, CR architecture + design:
It is absolutely critical to involve firefighters. Not only do they provide valuable insight into the day-to-day operations of their own department, but they can provide critical support for the project as it moves through the approval process. If you do not have the support of the firefighters the station will support, it may be difficult to gain the support of the final decision makers — whether they be elected officials or the voters who have to give final approval for a tax levy or town vote. It is our belief that the firefighters are ultimately the client we are serving and if they are taken out of the process, and all the decision making is at a political level, the project may be doomed for failure.
Captain Jeff Tokar, Garland, TX, Fire Department:
We believe that since the firefighters live and work in the stations, they should have significant input to the design as long as it stays in line with the budget. Since most of our stations are the same blueprint, before we would build a new station I would query the firefighters living and working at the last stations built to seek their recommended changes.
Kirk Van Cleave, AIA, RRM Design Group:
Firefighters are just a great bunch of folks to work with — they are enthusiastic, outspoken, opinionated and appreciative: There is nothing more rewarding than having a client who appreciates the value an architect brings to a project.
Donald Miller, Harrison Leifer DiMarco Public Relations:
Firefighters are critical elements. From a design standpoint, they are the ones who use it every day and their input is vital in creating a design that is not only functional, but also helps ensure safe maneuvering when responding to an emergency. Similar to building or renovating your family home, you know best what your needs, now and hopefully in the future. In a public relations campaign, they are vital because they are so much a part of local communities and have a wide sphere of influence among neighbors, co-workers, friends and relatives.
What "green building" design elements have you used in your projects — and why?
Assistant Chief Susan Rosenthal, Seattle Fire Department:
Each project was designed with environmental issues in mind. Provisions were made for motion-activated lighting in most areas, so lights turn on automatically upon entering a room and shut off when there is no movement detected in the designated space.
All stations are designed to be a controlled environment using computer controlled HVAC (heating, ventilating and air conditioning) and minimal opening windows. Rainwater is captured on the roof, filtered and reused in toilet flushing, apparatus washing and landscape watering. Floor coverings were evaluated for maintenance issues as well as environmental correctness. UV filtering is used to cover windows and impervious surfaces are significantly reduced to limit rainwater runoff.
Mark D. Shoemaker, AIA, LEED AP, CR architecture + design:
Our fire stations typically include basic green elements relative to interior finishes and the building envelope by using low-VOC (volatile organic compound) material and recycled materials. Special elements we have incorporated for enhanced sustainable design have included rainwater harvesting for lawn irrigation, building gray water and truck fill/washing, solar energy for domestic water heating geo-thermal systems for building heating and cooling, and bio-retention, rain gardens and pervious pavement systems for storm water.
Brian Harris, AIA, LEED AP, TCA Architecture Planning:
We actually designed the first LEED-certified fire station in the country a few years back and since that time our understanding and philosophy relative to "green" design has changed significantly. We always take an operations-first approach to sustainability with an emphasis on durability, low maintenance, firefighter safety and long-term operational savings. These are essential facilities, and that primary function must be fully supported.
Tightening up building envelopes and reducing energy consumption so the buildings sip energy instead of gulp energy is key. We have incorporated geothermal systems, rainwater catchment systems, solar hot water, rainscreen cladding systems, energy monitoring dashboards, pervious paving, green roofs, heat recovery ventilation, gray water use and on-site materials use.
What are some "lessons learned" from your past projects?
Brian Harris, AIA, LEED AP, TCA Architecture Planning:
With each project there are lessons learned about process and design. We have found that what works for one project does not necessarily work for another. So having an array of proven tools to use allows us to respond quickly to this non-linear process. There are also oddball details we have just missed over our 50-year history. For example, never put a light near an intake grille in an area that has seasonal bug issues. Bugs like light and they get sucked right into the building.
Kirk Van Cleave, AIA, RRM Design Group:
Overhead panel doors have a high maintenance record, and so the design of bi fold doors has worked its way into station design. … Additionally, if products or systems don't live up to their hype, we don't specify them in future stations. Lessons learned are taught to all staff at regular in house trainings and they are also incorporated into our standard drawing details and project specifications.
Any last bit of advice for those who are undertaking fire station design projects?
Brian Harris, AIA, LEED AP, TCA Architecture Planning:
Take time to do it right, and do not rush through the process. These are 30- to 50-year facilities typically. Understand what has worked (and not worked) for others — and most importantly, why. Each project is driven by its own set of circumstances.
Engage and enjoy the process. It is a significant time effort, (more than one might imagine) and ultimate achievement to get a facility designed and constructed. There will always be those could haves, would haves, should haves. Use your experience to teach others, because this will ultimately assist in the evolution of these facilities for future generations.
BRYN BAILER is a freelance reporter and writer who specializes in public-safety issues. She is a member of the Tucson, AZ, Police Department Communications Division.
