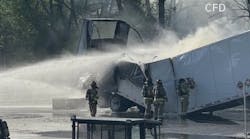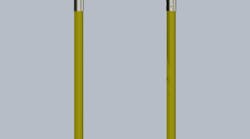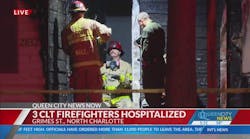truss — A framework of triangulated forms in which all loads are carried by compression or tension in each member of the frame.
It is time for the fire service to make peace with an old nemesis: the truss. For too long, the fire service has vilified this structural engineering marvel. Trusses are strong, efficient, reliable, predictable and, once you get to know them, pretty cool. Trusses have been around longer than the fire service has existed in North America.
In this article, you will get to know the truss. You will understand the components of a truss. You will understand how a truss works. Later, you will discover the most unreliable, unpredictable and dangerous factor at any fireground operation.
It is time for the fire service to acknowledge that without lightweight building construction, in particular truss construction, many communities in North America could not afford to have a modern fire department. Because of the high cost of conventional building construction, it would be too expensive to build strip malls and warehouse stores. It would be too expensive to build garden-type, multi-family complexes. Without lightweight building construction, most of us couldn't afford to own a home. It is quite possible that the structure within which you are currently reading this article would not exist. I'm perfectly serious about the fire service embracing the truss as a reliable and predictable engineering marvel rather than perpetuating irrational fear and loathing akin to the villager's irrational fear of Victor Frankenstein's "engineered" monster. Had the village-folk been open-minded and taken the time to understand Frankenstein's creation, they may have liked the big guy.
Truss trivia Command-O-Quiz: When were trusses first used in building construction?
- After World War II
- Medieval Europe
- America's Industrial Revolution
- The Roman Empire
Answer: d. Roman Empire. Roman engineers and architects used simple trusses to support bridges and roofs. These trusses were capable of spanning up to 60 feet. Many believe that the ancient Greeks used rudimentary trusses for residential structures.
The earliest known description of a true truss appeared in The Ten Books of Architecture (De Architectura) published in the first century BC by the Roman architect Vitruvius. The text describes a simple truss: "…the upper parts of all buildings contain timber work to which various terms are applied. The main beams are those which are laid upon columns and pilasters; tie-beams and rafters are found in the framing."
After the fall of the Roman Empire, the use of trusses in building construction disappeared for centuries until Europe began extricating itself from the Dark Ages. Used in Romanesque and Gothic cathedrals during the Middle Ages, European wood roof trusses were a continuation of Roman design and building traditions. The oldest surviving detailed plans of trusses were published in 1570 by an Italian architect, Andrea Palladio. The Palladian style borrowed from the classical Roman principles he rediscovered, explained and applied in his works. His designs for bridges comprised of timber and iron straps were well in advance of any truss construction into the 19th century.
It wasn't until the 1800s that truss design became a function of engineering calculations rather than "rules of thumb" passed from generation to generation of skilled craftsmen to their apprentices. The rise of structural engineering as a profession paralleled the American Industrial Revolution. In 1850, D.I. Jourawski, a Russian engineer, developed the first method for analyzing truss behavior.
In the United States, mid-1800 carpentry manuals included rudimentary information on truss design. However, it wasn't until 1871 that a carpentry manual included procedures for engineering analysis of simple truss behavior. Truss design became a technically advanced engineering form with the design and construction of railroad bridges. It was during this period that patents were bestowed for proprietary truss designs.
The truss that changed the construction world was patented in 1840 by William Howe, a millwright in Spence, MA. By reducing diagonal members to just one in each panel, the Howe truss was the first fully triangulated truss. The Howe truss relied on timber for its vertical compressive web members and iron for its diagonal tensile web members. (More on truss jargon later.) This famous truss design lasted well into the 20th century and provided a basic model for contemporary truss design. Like all trusses, it was popular for two reasons: ease of construction and low cost. The design of the Howe truss eliminated the need for skilled post-and-frame carpentry by using threaded iron rods for verticals and simple junction boxes as connections. For its time, it was truly a marriage of design and functional practicality. A legacy Howe truss could span up to 150 feet.
In 1844, another famous truss was patented by Thomas and Caleb Pratt: the Pratt truss. The original Howe truss used diagonal timber web members in compression and metal vertical web members in tension. The Pratt was engineered just the opposite: diagonal web members were in tension and vertical web members were in compression. Legacy Pratt trusses could span up to 250 feet. Another famous truss to emerge during the truss-patent frenzy of the 1800s was the Warren truss, patented in 1848 by James Warren and Willoughby and Theobald Manzani in Great Britain. What set the original Warren design apart from the Howe and Pratt trusses was the absence of vertical web members. The presence of just diagonal webs created a series of equilateral triangles between the chords. Each diagonal web member was alternately stressed in either compression or tension. The Warren Truss was the first to reveal true lightweight benefits: maximum strength with minimum material. Legacy Warren trusses were capable of spanning up to 400 feet. By the early 20th century, after the cost of iron had declined, variations of the Pratt had eclipsed the Howe and became the most popular metal truss bridge in the United States.
Although truss technology continues to evolve, just about all contemporary truss configurations are hybrid decedents of the Howe, Pratt and Warren designs. These legacy trusses relied on joint connections that were pinned with a single round "pin" (bolt, rivet) of some type. This hinge-like connection allowed the articulating pieces to flex (slight rotation) around the pin.
Plywood gusset plates appeared soon after World War II. (More on plywood gusset plates in a moment.) You can thank A. Carroll Sanford of Pompano Beach, FL, who in 1952 invented the metal "gusset plate." With the invention of the metal plate connected truss, the manufacture of lightweight wood trusses quickly became a mass-production industry.
Truss Proliferation
Blame Chicago for truss proliferation. Actually, blame the railroad expansion during the 1800s; however, following the "Great Fire," Chicago was an architectural clean slate where the "vernacular" traditions of skilled craftsmen would be eclipsed by the theoretical analysis of the engineer. Emerging from design and construction techniques germinated during the design of railroad bridges, post-fire Chicago was ready to become America's first "engineered city." Railroad bridge engineers were key players during the design of America's first "skyscraper," Chicago's now-demolished, 10-story, steel-framed Home Insurance Building, which was constructed in 1884. The world continues the engineering and architectural evolution that was spawned by the need to get a train from one side of a river to the other and Chicago's Great Fire.
The triangle is the secret of truss strength and stability. A truss is simply a series of triangles. The triangle is a naturally rigid geometric shape that resists distortion such as bending. Because it is impossible to change the shape of a triangle without lengthening one of its three sides, a triangle is rigid, stable and strong.
Consider a four-sided geometric shape such as a rectangle. Because you can lean the rectangle to one side without having to lengthen or shorten a side, you can create a different geometric shape, specifically a parallelogram. Thus a four-sided form is unstable and has limited structural value. The net effect of triangulation efficiency means that a truss comprised of multiple panels essentially behaves as if the entire truss was the size of just one panel within the truss. Although it's not magic, truss engineering comes pretty close. Older conventional buildings were supported by mass, such as the excess wood within a heavy timber beam, and were supported by numerous columns in compression; a modern, lightweight building has reduced structural reliance on mass and compression by supporting structures with math — specifically geometry. A structural system that relies on mathematics produces a structure that relies heavily on tension.
On page 80, figure A illustrates the components of a typical truss. Virtually all trusses used to support structures have the same components and behave the same as the truss illustrated. All trusses are derivatives of three basic truss configurations:
- The flat/parallel truss (figure B)
- The triangular truss (figure C)
- The arch/bowstring truss (figure D)
Each truss configuration relies on the same system of chords, connections and web members that create triangles: three panel points create a triangle; the more triangles, the stronger the truss. Because it does not rely on triangulation, note that the original "bowstring" is not a truss (figure E). Over the years, the arch truss has assumed the bowstring moniker.
Command-O-Quiz: Of the trusses listed below, which represents the most danger to firefighters?
- Parallel/flat
- Arch/bowstring
- King post
- Scissors
Answer: Sorry, that was a trick question. Actually, each truss represents approximately the same risk to firefighters. As mentioned above, all trusses work the same — chords, web members, panel points, triangles, compression, tension; the point of the question is to emphasize that the failure of a single bowstring truss can be more catastrophic than the failure of 10 parallel trusses.
Allow me to explain: Let's say that a single bowstring timber truss has a 50-foot span and is spaced 30 feet from adjacent bowstring trusses. The failure of this single bowstring truss would compromise more than 3,000 square feet of roof! Compare that with lightweight parallel trusses spaced four feet apart.
Visualize a Type III tilt-up warehouse featuring a flat panelized roof: A section of roof is comprised of 10 parallel chord truss purlins; each truss purlin spans 50 feet and is spaced four feet from adjacent trusses. Should all 10 of these trusses suddenly fail, 2,200 square feet of roof would be compromised. The failure of the single bowstring truss would compromise 800 more square feet of roof than the failure of the 10 lightweight parallel chord trusses!
Because of its mass and bolted panel points, the timber bowstring truss should be more fire resistive than its lightweight parallel truss cousins; thus, the timber bowstring should resist fire for a longer period than its lightweight parallel relatives. Although it is a "truss," the conventional timber arch truss is not "lightweight."
Next time, you will get to know the truss — up close and personal. You will understand the components of a truss. You will understand the principles of how and why trusses work; you will understand how, with the minimum amount of material (mostly empty space framed by triangles), these lightweight marvels can be so incredibly rigid and strong. I will describe tools that you can use to train your firefighters about how trusses work, including how to build a model truss made of yardsticks and string that will support 40 pounds.
MARK EMERY, EFO, is a shift battalion chief with the Woodinville, WA, Fire & Life Safety District. He is a graduate of the National Fire Academy's Executive Fire Officer program and an NFA instructor specialist. Emery received a bachelor of arts degree from California State University at Long Beach and is a partner with Fire Command Seattle LLC in King County, WA. He may be contacted at [email protected] or access his website www.competentcommand.com.





