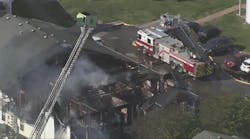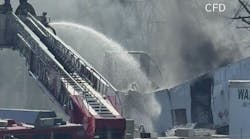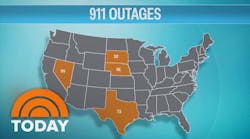As emergency response agencies realize the efficiencies of the Incident Management System (IMS), more emphasis is being placed on the tools required to effectively manage. Emergency operations centers (EOCs) are nothing new; in fact, they date back to the days of the Cold War and Civil Defense. And while earlier versions were fairly sparse and called into play for natural disasters or threat of war, today's generation of facilities is as diverse as the variety of emergencies faced by the fire service. Just as command posts can range from a hastily requisitioned storefront to a 40-foot air-conditioned specialized vehicle, EOCs run the gamut from a convertible class or conference room to an entire stand-alone structure specially designed to offset local hazards.
The size and composition of most EOCs is dictated by both the local emergency management structure and local conditions. Communities in hurricane-prone regions often have large facilities designed to weather the storms. Those in areas hosting nuclear power plants may subscribe to a completely different set of guidelines, while smaller rural communities will likely have facilities more reflective of their challenges. Regardless of their size, there are universal concerns that must be addressed when establishing and planning an emergency operations center.
Perhaps the most basic questions are "Why do we need one?" and "When will it be activated?" The short answer to the first query is that every community, regardless of size, location and makeup can face an incident that requires a significant amount of off-site coordination. Here, a much broader assessment of local needs will be done that includes all predictable generic events, the potential extent of these events and the identification of the resources that will be mobilized to manage them. In this context, the term "resources" includes personnel as well as fixed or mobile assets that must be on site to assist with this management. The hazards and potential scenarios identified during this process provide the answers to the second half of the question.
Intelligence gathering and sharing is the prime function of any emergency operations center. Any design must provide all required agencies with a place at the table and a mechanism for information management. Obviously, public safety radios are a prime means of both receiving and disseminating information. Where the EOC is co-located with the 911 public safety answering point (PSAP), this may involve nothing more than the addition of a few consoles or control sets to the existing electronics. For stand-alone facilities, a more robust approach will be required. The nature of emergency management also dictates that communications involve more than just fire, police and emergency medical services, but local government and, in some cases, private industry as well. This is especially true where utilities are not managed by the municipality.
Mutual aid channels that provide contact with neighboring communities can supplant local frequencies and space for amateur radio operators are common additions. Depending on regional hazards, special hotlines or ring-down circuits can also be installed to provide direct connection to critical facilities. Access to data is essential, and this can take many forms. Material Data Safety Sheets (MSDS) and Title Three records may be stored in hard copy or obtained online, and there is a wide variety of software that can assist in plotting plume releases, and even sharing information within the EOC. Cable TV monitors are also a prime source of up-to-the-minute reporting and represent a portion of an exploding video trend.
According to Jeffrey Winbourne of the Washington, DC-based consulting firm Winbourne & Costas Inc., "The use of video is growing and the number of cameras available to feed the EOC is increasing. This leads to several considerations related to video, which we didn't have just a few years ago. To take advantage of the growth in video usage, three operational components are to be considered: camera field deployment that provides the ability to get video where you need it — either from a mobile unit or fixed cameras; an analytical capability to determine what video to display to the decision makers in the EOC; and the EOC displays themselves."
Another factor not considered until recently is the potential for virtualization. With the advent of VoIP (voice over Internet provider) and RoIP (radio over Internet provider), significant connectivity and capability can be offered to individuals offsite. While this may reduce space requirements, there is still some concern regarding security if the public World Wide Web is used as a carrier and there is no replacement for the synergy gained from everyone being located in the same room.
Security is obviously an important factor, and this involves several aspects. The building must be protected from unauthorized entry as well as from a predictable level of attack. A comprehensive system that includes setbacks, fencing, cameras and access control is required. Construction materials also play a part here, with reinforced concrete and ballistic glass helping to provide higher levels of safety. This safety deals not only with manmade threats, but with the weather, as well. Regardless of their location, facilities should be designed to meet or exceed the highest historical wind speed. Space must also be allocated for security personnel on site, as credential screening will normally be required during an activation.
But space for security is but one small portion of the entire floor plan. Sufficient room is needed for all operational personnel and support systems. Every agency expected to be represented in the EOC requires, at the minimum, tables and chairs as well as access to critical information and command and control systems. Additionally, conference rooms — both large and small — allow for sidebar meetings to occur away from the main operational floor. Restrooms, kitchens and break rooms must be sized to support a full-scale mobilization, and thought should be given to dormitory rooms if staff is to be sequestered for an appreciable amount of time. Dependent on these scenarios, specialty rooms can be dedicated, or can be used for different functions during non-emergencies.
Regardless of the layout, it is clear that sufficient space is required, not only for today's needs; but for the needs of tomorrow as well. In researching this article, the author spoke to several emergency management personnel who — although they occupied relatively new facilities — were already feeling the squeeze. The lack of storage and insufficient expansion offices were common complaints. Experience too points to the need for sufficient room to work. A report released by the Federal Emergency Management Agency (FEMA) in the wake of the I-35 bridge collapse in Minneapolis had high praise for local officials, but bore critical statements concerning the emergency operations center. Some participants felt that it was too small to accommodate the responding public and public safety officials.
Heating, ventilation and air conditioning (HVAC) is another important consideration. Systems must be sized to properly handle the load of maximum occupancy and take into account specialized equipment needs as well as the heat generated by the equipment itself. Besides the obvious creature comforts, there is a need for redundancy, or at least some form of backup in critical areas. Occasionally, this can be accomplished by zoning and providing secondary units for every other zone that has interconnecting ductwork. Tying in the HVAC to the fire-alarm system is another requirement, especially in areas using inert gas extinguishing agents. Failure to provide such a shutoff will dissipate the agent before it reaches an effective concentration.
The method of air handling also has a measurable impact on the survivability of the facility or, more correctly, the occupants. At the least, air intakes should be located away from public view and access to prevent tampering. The ability to exclude outside air is another desirable feature. High-efficiency particulate air (HEPA) filters remove the majority of particulates from the atmosphere, and positive-pressure systems that operate in the same fashion as breathing apparatus cause air to flow from inside the facility out. This is particularly useful during a chemical, biological, radiological or nuclear (CBRN) event.
While the need for emergency power goes without saying, an analysis of the local power grid is also in order. Is the proposed site provided with reliable electrical service? Does an alternate route from another substation exist or can one be provided? Are fiber or high-capacity telephone circuits in place? If they are not, what is the cost to do so?
Locating away from hazards is desirable, but there are also drawbacks associated with more remote locations. The greater the distance to the primary telephone company central office, the greater the exposure to accidental (or intentional) cable damage, especially if the service is above ground. A bunker in the wilderness may provide the ultimate in protection, but it may add time to the activation schedule due to travel distances. Inclement weather can also create accessibility issues for both staff and needed deliveries. If the fuel truck cannot get there during the storm, the diesel generator may run dry during an extended operation.
There are numerous considerations that will have an impact on facility design. The first series of responses will help determine the location of the EOC. Using the previous examples, flood-prone communities are ill advised to build within the flood plain itself, and those protecting nuclear plants do so best outside the 10-mile emergency planning zone (EPZ). More common considerations are the avoidance of fixed and mobile hazardous materials, suggesting construction somewhere other than an industrial area or close to an interstate highway or railroad freight line.
Of course, in addition to the ideal conditions, reality must also be factored in. Relationships with existing operations such as the dispatch center need to be considered, as does the current ownership of a site that may be less than perfect. A large building with room for a tower, roadway setbacks and sufficient surface parking is going to require a commensurately sized lot — a fact that may severely limit the choices.
Finally, concern must be shown for environmental issues. Not only should the building be energy efficient, but efforts should be made to reduce its impact through means such as the utilization of local materials and the introduction of recycled goods. The National Green Building Council has developed a rating system for buildings that exhibit Leadership in Energy Efficient Design (LEED) as a way to gauge the effectiveness of conservation measures incorporated into the construction.
Like any fire service tool, an emergency operations center must be regularly exercised in order to build proficiency in its use. However, like any tool, it must be properly designed to perform the function desired. With careful attention to detail, and the integration of modern construction practices and technology, EOCs can become valuable assets for successfully managing a wide range of events.
BARRY FUREY, a Firehouse® contributing editor, is director of the Raleigh-Wake Emergency Communications Center in North Carolina. During his 35-year public safety career, he has managed 911 centers and served as a volunteer fire officer in three other states. In 2002, Furey chaired the Association of Public-safety Communications Officials (APCO) International conference in Nashville, TN, and in 2005 he received an APCO life membership for his continued work in emergency communications.





