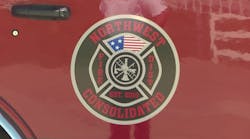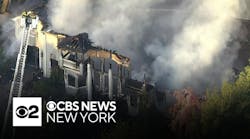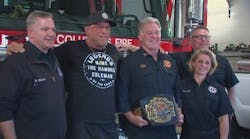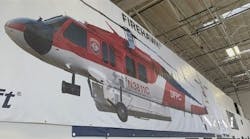Following-up on last month's quick review of the five basic types of building construction, according to National Fire Protection Association (NFPA) 220, Standard on Types of Building Construction (2006 edition), this article looks at Type I, Type II and Type IV building construction from a strategic perspective.
Type I, Fire Resistive
Imagine that you are somewhere in North America gazing at a high-rise building. Can you guess what type of building construction it is? It doesn't matter whether you are in Seattle, Miami, Los Angeles, Montreal, Atlanta, Toronto, Honolulu or Chicago; if you are looking at a high-rise building, you are looking at a Type I, fire resistive, structure. Type I is perhaps the easiest of the five types to identify from the street and through the windshield.
Because the structural failure of a high-rise building would be a disaster — as evidenced at the World Trade Center — Type I is the only type of construction where structural failure due to a contents fire is not a strategic concern to fire officers. The structural failure of your house would be unpleasant and may cause a neighborhood fuss, but it would not be a disaster on the scale of a high-rise collapse. There has never been a collapse of a high-rise building due to a contents fire, not even in a Third World country. Thus I can offer you, free of charge, my personal guarantee:
I personally guarantee that your fire department will never experience a structure fire at a high-rise building. The guarantee never expires.
—Mark Emery
Most of you recognize that this guarantee is completely bogus; most of you know that it is impossible to have a high-rise structure fire. The anatomy of all high-rise gravity-resistance systems is concrete and steel. Concrete and steel do not contribute fuel to a fire, thus it is impossible to have a high-rise "structure fire."' However, there have been numerous and spectacular contents fires within high-rise structures. Recall from Part 1 (April 2009) that columns and load-bearing walls are the most important structural components of a building's "structural hierarchy." (Although they get all the attention, trusses are never number-one in the structural hierarchy.)
Consider a steel column with four hours of fire-resistive protection within a modern high-rise building. The idea behind this four-hour rating is that the stuff burning (contents and combustible finishes) will release its heat energy (be completely consumed) before the fire-resistive material protecting the column will allow heat to transfer to the steel column it is protecting. The basic idea is that furniture will not burn for four hours; the fire-resistive material protecting the structural steel will outlast the rapid oxidation of the contents. (Ever try to keep a sofa free-burning for four hours?)
This is good news for both the building and for the fire department. As mentioned, structural collapse (columns, girders, beams, bar joists, etc.) is not a strategic consideration during a contents fire within a high-rise building. However, the failure of non-load-bearing building components (suspended ceilings, partition walls, exterior curtain walls, interior decorative masonry, etc.) can be a significant strategic concern.
Type II, Non-Combustible
Every Type I, fire resistive, high-rise building starts its life as a Type II, non-combustible, unprotected steel frame building. However, not all Type II, non-combustible, buildings are transformed into Type I, fire resistive, buildings. Thus, we have Type II, non-combustible, construction.
During high-rise construction, as the steel frame climbs, the unprotected Type II hierarchy is transformed into a Type I, fire resistive, structure. This transformation is typically accomplished by spraying the unprotected steel (direct application) with a cementitious, gypsum-based product. Because they are the most important gravity-resistance component in the structural hierarchy, columns receive the thickest coating of fire-resistive material; the thicker the fire resistive coating, the longer the steel will be protected from the heat generated by a contents fire. Other methods of protecting structural steel include encasement in fire-resistive concrete, attaching gypsum sheetrock, suspending a fire-resistive ceiling membrane — or the direct application of a paint-like intumescent coating.
Intumescent coatings are used to protect structural steel that is intended by architectural design to be visible once the building is occupied, not hidden within walls or above suspended ceilings. During a contents fire, these paint-like coatings intumesce, which means they swell or expand when heated. Until these coatings intumesce, they provide no more protection than paint. Many intumescent coatings can provide up to 3½ hours of fire-resistance protection.
There is a significant strategic difference between a Type I and a Type II structural frame. Because the load-bearing structural steel is unprotected, the steel is vulnerable to heat. Therefore, I believe the following triple-combination represents one of the most dangerous buildings when exposed to a contents fire:
- Unprotected steel load-bearing members (particularly columns and girders)
- Heavy (big BTU) fireload
- No sprinkler protection
To quickly identify a Type II, non-combustible, structure, you will look for the following features: non-combustible exterior walls and a non-combustible interior (roof and floor). Quick, easy and consistent. Unless the concrete has been formulated for a fire-resistive classification, a concrete building is also strategically classified as Type II, non-combustible.
Many of you reading this article may live in a Type II house (or work in a Type II fire station). A Type II house features steel framing members (studs, joists, etc.) rather than wood framing members. Steel is much stronger than wood and is dimensionally stable throughout the seasons and years. (Steel doesn't expand and shrink as humidity changes). However, it's usually more expensive and requires more labor to handle (bolts, nuts and welds are more labor intensive that than shooting nails). When steel is cheaper than lumber, as it was briefly a few years ago, developers choose to frame with steel.
A metal high-rack storage system is itself an unprotected Type II structure within a Type II or Type III building, such as within a "bib-box" store. What could happen if the stuff stacked in a high-rack storage system were to become saturated from sprinkler activation or from fire department hose streams? The master craftsman strategist considers the consequences before initiating overhaul. Although the building itself is undamaged, it may be prudent to establish a collapse zone within the building.
Type IV, Heavy Timber (Mill)
Listed in order of strategic fire resistance, Type IV, heavy timber, is third in line. This means that Type III, ordinary, is less fire-resistive — strategically — than Type IV. (This out-of-order numbering is going to drive you linear thinkers nuts.)
A Type IV, heavy timber, building is essentially an anabolically enhanced Type III, ordinary, structure. Whoever designed these massive load-bearing systems kept things simple, rather than precise engineering calculations they used size. Size meant mass and mass meant wood — huge, old-growth wood and lots of it. The strategic benefit of heavy-timber construction is that structural members are larger than they need to be. This extra material (mass) insulates the neutral axis of girders and joists. In old "mill"-constructed warehouses this excess wood provided unintended fire resistance.
Of course, as with any structural system, the primary strategic concerns in a heavy timber building are fire load, pinned connections (the bolts, plates and nails used to assemble the timbers) and any loads that are suspended. If you are seated and the chair you are sitting in were to suddenly fail, it is very unlikely that the failure would be the result of a chair leg buckling. It is much more likely to be the consequence of a connection failure. Structural systems fail at connections, including the human anatomy — knees, ankles, elbows, shoulders and vertebral disks. Gravity and time are the relentless enemy of pinned structural systems.
Along with scrutinizing the structural assembly connections, other interesting Type IV features are the so-called "self-releasing" floor and the "chamfering" (beveling) of timber edges. Self-releasing floors are easily identified: look for a steel shelf attached to the top of a heavy-timber column. The steel shelf ensures that each girder transfers its load to the column, but the girder is not pinned (connected) to the column. The theoretical benefit is that failure of a column at one end of a girder will not drag down the column at the other end of the girder. The intent was to sacrifice the smaller-dimension floor joists in order to spare distal heavy timber columns and girders.
Chamfering is the beveling of heavy timber edges. The theory was that this beveled chamfer would slow the ignition of the timber, the result of reducing the surface/mass of the normally sharply squared edges.
The next article will continue the strategic classification of building construction with the final two of the five types of building construction: Type III, ordinary, and Type V, wood frame ("unprotected combustible").
MARK EMERY, EFO, is a shift battalion chief with the Woodinville, WA, Fire & Life Safety District. He is a graduate of the National Fire Academy's Executive Fire Officer program and an NFA instructor specialist. Emery received a bachelor of arts degree from California State University at Long Beach and is a partner with Fire Command Seattle LLC in King County, WA. He may be contacted at [email protected] or access his website www.competentcommand.com.





