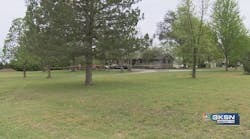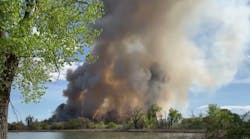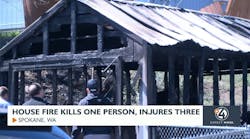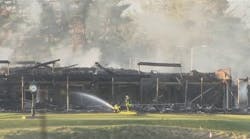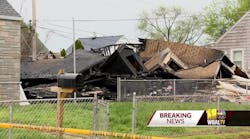Open Joist 2000 is the product name for a type of floor-truss system being used in today's building construction. According to the manufacturer, Open Joist Inc. of Trois-Rivieres, Quebec, Open Joist 2000 "is a trimmable all-wood open-webbed finger-jointed floor truss without metal plate connectors. With the engineering strength of triangulation, Open Joist 2000 uses solid sawn lumber to its maximum capacity."
This truss does not use a metal gusset plate at the vertex of the joints where the web members intersect with the top and bottom cord. Instead, the cord and web are finger-jointed. This thin-wall finger joint is recessed in about five-eighths of an inch and glued into place with a product called phenol-resorcinol formaldehyde resin adhesive, which bonds the web members to the top and bottom cords. The truss top and bottom cords are available in various widths and can span up to 24 inches on center. Different truss depths enable longer spans from 13 to 30 feet long.
The concern for firefighters is how this floor system will hold up to a free-burning fire. Based on information provided by the Carbeck Structural Components Institute (CSCI) on phenol-resorcinol adhesives, "Generally, these adhesives do not ignite at the bond line, but do pyrolyze." To pyrolyze is to subject materials to pyrolysis, defined as "a chemical degradation reaction that is caused by thermal energy" by the International Union of Pure and Applied Chemistry (IUPAC). I interpret that as thermal decomposition.
Phenol-resorcinol adhesives start burning at 1,130 degrees Fahrenheit, according to the information provided by the CSCI. Contents found today inside the average household are burning faster and creating a higher heat release rating than before, thus creating temperatures that can surpass 1,220°F in minutes.
When fire extends into a truss loft, expect a rapid involvement of the area. When this occurs, firefighters cannot control extension and quickly extinguish the fire. Expect the floor system to collapse. This is comparable to a fire in a roof cockloft. The buildup of heated gases creates a pressure surge and vertical ventilation cannot be implemented without risking the lives of firefighters who would have to operate on the floor above. Besides, you do not want to cut through a truss. Another risk to consider is that a violent flashover could occur in the truss loft, causing the ceiling to fail and trapping firefighters beneath. Do we want to jeopardize the lives of firefighters? Absolutely not.
The relation between fire severity and fire resistance is the principle factor in structural collapse. The fire-resistance rating of a structural assembly is determined by subjecting the assembly to a standard fire, ranging from 1,000°F at five minutes to 1,700°F. The manufacturer recommends five-eighths-inch Sheetrock as a protective rated barrier. The assembly, if designated to be load bearing, must support the full design load for the duration of the fire test without allowing any flames to pass through. With that in mind, the open HVAC vent in the ceiling creates an avenue for heat and fire to travel into the truss loft. The fire-resistant ratings of Sheetrock will protect the truss assembly to some degree, but for how long? Just because it has a one-hour rating does not mean you, as a firefighter, can operate for any period under that time rating.
Here are questions for firefighters: Are manufacturers of fire-rated materials keeping up with the market of exported materials that quenches the thirst of the consumer in today's households? Do the manufacturers conduct testing in real-fire scenarios? The latter means operating a hand-held hoseline in conjunction with a free-burning fire to see how the product holds up to extreme heat and cooling.
At a recent fire, an engine company was advancing a hoseline down a long hallway, cooling the superheated thermal layer. As the firefighters approached the doorway of the fire apartment, the Sheetrock in the public hall disintegrated and the fire wrapped around in their direction. The engine company was able to move the line back for protection and to avoid serious consequences.
Residential fires that occur today are producing much different conditions and non-controlled time periods than can be duplicated within a controlled environment in a testing laboratory. Look at response time alone:
- How long the fire has been burning before and after arrival?
- How long before a hoseline is stretched and water is flowing
- What types of materials or substances are involved?
- What stage is the fire in?
- How and where is the fire extending?
- What is the wind velocity and ambient temperature outside?
Testing laboratories do the best they can to duplicate a base line, but fuel loads within households can vary significantly. Tactics to consider:
- Identifying the type of floor system is of paramount importance. This can be accomplished by making a fire pre-plan as the building is being constructed and having this information prior to an incident.
- If there is heavy fire on one floor, suspect that fire has extended into the ceiling truss loft.
- If fire is showing from two floors, expect collapse.
- A small inspection hole in the ceiling prior to entering the fire apartment in conjunction with the thermal imaging camera is a cautious first step. A charged hose must be in place. If visible fire is present within the truss loft, there's no reason to go any farther. Water must be directed into the truss loft and ceilings must be pulled before committing advancement into the fire apartment.
- Firefighters must be aware of the possibility of a violent flashover. If pent-up heated gases are pressurizing in the truss loft, that opening in the ceiling can pull the fire down with a vengeance, seriously injuring firefighters.
- Simultaneous operations on the fire floor and the floor above will have to wait until the fire has been knocked down and the floor system is determined to be safe. This, of course, is based on the fire conditions on arrival. The prudent tactic of checking for fire extension and conducting the primary search on the floor above will be delayed until the fire has been defined and the structural integrity of the floor truss is checked.
- It is vital to get water as quickly as possible; speed in getting water on the fire is the key to a successful operation. Time is not on our side anymore. Based on the fire and smoke conditions upon arrival, the company officer will have to decide whether there is an imminent visible life hazard and whether a quick knockdown is possible.
- Has the fire extended into the truss loft, compromising the structural integrity of the floor?
- If firefighters are engaged in an interior attack, a second line must be stretched as a safety line to back up the first line. The primary purpose for the second line is to be ready to protect the first line if a collapse occurs.
Conditions on arrival can be compared to a poker hand; sometimes you're dealt a good hand, other times you're not. But that is the hand you have to work with until sufficient resources become available.
Knowledge of type of construction is vital for firefighter's survival. Determining the type of construction class and valuable information from past fires can and will determine the outcome. What we are dealing today is a different fire scenario from years ago, so tactics must be altered to protect the lives of firefighters. If we can't protect ourselves, how can we protect the people we serve?
The sharing of information is vital. I would like to hear from anyone who has responded to a fire in lightweight construction. Please e-mail me at [email protected]. Thank you.
JOSEPH T. BERRY served for 31 years with the FDNY, where he worked as a firefighter in Ladder Company 24 in midtown Manhattan before he was promoted to lieutenant and worked in the South Bronx in Engine Company 73 and Ladder Company 42. He worked on the Ladders 3 Bulletin: Firefighting Tactics Procedures in Tenements and Ladders 5 Bulletin: Private Dwellings and Brownstone Buildings. Berry served as a member of the Division 6 Safety Committee and on five line-of-duty death investigation committees. He also worked on the department's lightweight residential construction and probationary firefighters manuals.
