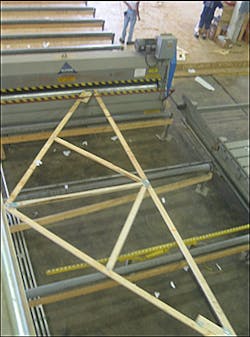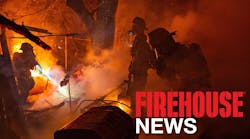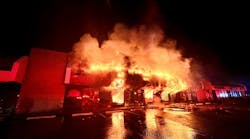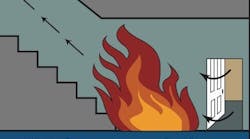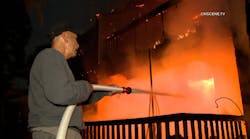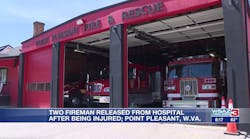Unlike conventional construction, lightweight wood truss construction does not obtain its strength from the size of the materials used but rather from compression and tension of the materials used in its construction.
Lack of recognition of key aspects related to building construction is one of the top five common threads when analyzing firefighter fatality case studies. Buildings that contain lightweight wood truss construction are susceptible to collapse from fire exposure in a very short amount of time. This is a known fact to the fire service, no matter what anyone or any organization says otherwise.
As fire service members, we can not place 100% of the blame on the building industry though. Why are we still losing firefighters due to collapse in commercial structures that are made of lightweight truss construction after business hours when our rescue profile is very low? (see figure 1) It is imperative that we take the steps necessary to change our tactics and the way that we act on the fireground, especially when it comes to risk/benefit analysis. The time and temperature curves for reaching high temperatures indicative of flashover conditions are much shorter than they were in the past due to the composition of materials and structural components. They no longer consist of the mass that they once did.
Lightweight wood truss construction is being used more and more with new construction because it offers builders savings in cost, easier access to run utilities and ventilation, larger spans without obstacles such as columns for support and they can support a weight load equivalent to a solid structural member under normal conditions. According to the truss manufacturing industry, it is estimated that 65% of roofs on new commercial construction are constructed of trusses and 10% of new commercial buildings utilize trusses for floors. Just as alarming, 65% of roofs and 25% of floors in new residential construction feature lightweight truss construction.
In tests done by the building industry, a 2,600-square-foot home was constructed within 148 labor hours using truss components as opposed to 401 hours using conventional construction methods. In that test, the truss construction also utilized 26% less lumber than the conventionally built home. Numbers such as these should raise the awareness level of every firefighter when discussing the hazards of trusses under fire conditions and risk-benefit analysis.
Lightweight truss construction consists of top and bottom members that run parallel to each other. These are referred to as chords and are made of wood. These chords are cross-connected for support by wood that forms a web-like pattern. Trusses use a series of triangles that are connected and are designed to transfer the load that they carry to load-bearing walls in the structure. All wood usually consists of 2-by-4's or 2-by-3's. Unlike conventional construction, lightweight wood truss construction does not obtain its strength from the size of the materials used but rather from compression and tension of the materials used in its construction. The top chord is supported by load bearing walls.
It acts as a bridge between these walls. With this being under a load, the top chord is being placed under compression while the bottom, unsupported chord provides tension.
Conventional construction techniques do not rely on a sum of the total members for structural stability whereas lightweight truss construction does. Because of the bottom chord providing tension, a failure of any one connection point ("gusset plate") will cause the load of that truss to be transferred to another which may already be weakened thus causing a collapse of multiple trusses.
The wood members of the truss are connected together with a fastener made of stamped sheet metal containing spikes (see figure 2). These are often referred to as "gusset plates" or "gang nails". Gusset plates have been utilized as far back as 1840 when they were fabricated from plywood. The first engineered metal plates began use in truss construction in 1952. They are made of 18-gauge stamped steel and have spikes that penetrate the wood only 1/2 to 3/8 of an inch. Any disruption in the tension transferred by these connection points will result in the spikes of the gusset being pulled in opposite directions causing potential failure of the whole truss system.
As firefighters, we also know that steel will elongate, twist and distort at temperatures in the area of 1,200 degrees Fahrenheit causing failure of the truss. Temperatures in this area are very likely to be encountered at ceiling levels in a very short amount of time when considering any room and contents fire in relation to the materials now used in the fabrication of goods.
Assembly of Truss System
Trusses are assembled in a factory before they arrive at a construction site expediting the construction process. The process of how trusses are put together is quite interesting and only takes about eight to 12 minutes for each one, which is roughly about the same time frame that fire service studies have shown that it takes for them to fail under hostile fire conditions.
- Computer files are first transferred to saws, where each piece of wood is cut and labeled (see figure 3).
- The wood and metal gusset plates are placed on a jig by workers (see figure 4). The jig is projected by a laser (see figure 5).
- A press then sets the gusset plates into the members (see figure 6).
- The truss is then ejected to a set of rollers where it is placed through a second press (see figure 7).
- From here the truss is sent down the line where it is stacked and placed on a truck for storage to be transported at a later time.
Generally speaking, trusses are constructed with a safety factor that will allow them to carry a load that is three times what they were designed, but that is under non-fire conditions. Bracing for the top chords of the truss assembly is supplied by plywood sheathing. The plywood is usually 7/16 inch thick and is considered standard for this use. Each truss is generally spaced two feet from one another in a roof assembly. We must also ask what effects will additional roof materials placed over the original roof have on the truss assembly in the future?
It is no doubt that trusses are here to stay and that they do indeed pose a hazard to firefighters under fire conditions. As with any opposing force that can cause firefighter deaths, we must learn and understand all that we can about that opposing force. Knowledge of construction features as well as what "secrets" are contained within the buildings in our response areas remains paramount for us to have the ability to take the proper actions on the fireground.
Buildings containing lightweight truss components are not easy to differentiate from other buildings once completed. What this means is that firefighters need to get out and look at these buildings while they are "undressed" during the construction or renovation stage. Company inspections or preplanning offer great opportunities for us in this regard but are not necessary to accomplish this goal. Taking a few moments to look at things after a false alarm activation or medical run prove to be invaluable at 3 a.m. when smoked is banked down to the floor level in that same building.
Our job will always contain danger no matter how hard we try to control it but why should we continue to ignore the factors that we can control? We can again start by taking control and exhibiting responsibility for ourselves. Identifying buildings in your response district that contain lightweight truss construction as well as other hazardous features and having a solid plan of risk-benefit analysis is our responsibility before we hit the street for a real alarm.
Are you prepared to meet the challenge if it comes during your shift?
Jeffrey Pindelski is a 16 year plus student of the fire service and currently a battalion chief with the Downers Grove Fire Department in Illinois. He previously served for 12 years as a firefighter and lieutenant on the truck and heavy rescue companies. Jeff is a staff instructor at the College of Du Page and also instructs courses at the Downers Grove Fire Academy. He has been involved with the design of several training programs dedicated to firefighter safety and survival and is the coauthor of the text R.I.C.O., Rapid Intervention Company Operations.
