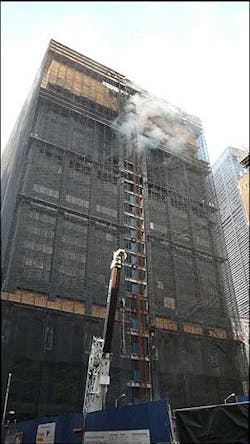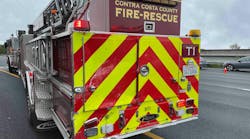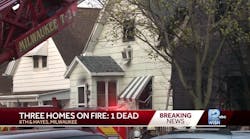Fire operations for structures undergoing construction, alterations, deconstruction, demolition and renovations present significant risks and danger to operating personnel. This reality was clearly validated when two FDNY firefighters died in the line-of-duty during a seven-alarm fire that tore through the abandoned Deutsche Bank skyscraper in lower Manhattan, next to ground zero in New York City on Saturday August 18, 2007.
The Deutsche Bank building located at 130 Liberty Street, adjacent to the quarters of FDNY Engine 10 and Ladder 10, was once a 40-story high-rise structure that had been systematically reduced to 26-stories at the time of the fire. Significant building contamination from numerous toxic substances that included asbestos and lead resulting from the destruction of the World Trade Center during the September 11 attacks required the deliberate floor-by-floor dismantling effort as part of the deconstruction process that would ultimately remove the building from its present site.
The two FDNY firefighter fatalities were Joseph Graffagnino, an eight-year veteran and Robert Beddia a 23-year veteran, both assigned to Engine 24 and Ladder 5 in SoHo. The seven-alarm fire was being worked with a contingent of over 275 firefighters when the pair became trapped on the 14th floor of the building after being overcome by blinding concentrations of dense smoke after their air supply was depleted during the course of combat fire suppression operations.
More and more facts are emerging during the on-going investigations, providing insights into fire department operations, physical building conditions, risk profiles, hazards and deficiencies. The fact that the Deutsche Bank building was being dismantled floor-by-floor - that it was undergoing "Deconstruction" meant that the building was a primary target hazard containing significant operational vulnerabilities, hazards and dangers posing life threatening risk to unsuspecting firefighting personnel. The fact that this building was undergoing asbestos abatement further compounds the degree of risk present.
The unique and dangerous elements confronting incident commanders, company officers and operating forces demands a clear understanding that fire suppression operations in buildings during construction, alterations, deconstruction, demolition and renovations present significant risks and consequences that require a methodical and conservative approach towards incident stabilization and mitigation. You cannot implement conventional tactical operations in these structures. Doing so jeopardizes all operating personnel and creates unbalanced risk management profiles that are typically not favorable to the safety and well-being of firefighters.
Here are some emerging elements that apparently were present at the Deutsche Bank building fire;
- Deconstruction; the high-rise steel frame structure was being systematically dismantled from the top down.
- Structural assemblies, systems and components were being removed as part of the asbestos abatement and decontamination efforts, creating varying levels of system integrity, exposures and vulnerabilities.
- Various deconstruction stages throughout the building created exposed structural systems, building components and features that posed significant safety risk to personnel.
- The building's exterior was shrouded in a scaffolding system, with limited accessibility and travel volume. Unprotected external scaffold support systems were present.
- Asbestos abatement plans were created; Abatement zones, buffer zones and deconstruction zones - each with significant operations risks and hazards.
- Interior abatement zones were constructed that created undefined and maze-like conditions.
- Enclosed exterior window walls that were replaced with plywood sheathing creating impenetrable enclosures, limiting egress paths, ventilation paths and providing susceptible fire loading and flame spread potential.
- Introduction of significant transient combustible loading, i.e., plywood sheathing and panels, poly sheeting and plastics and other Class A materials.
- Access and egress systems were changed or removed.
- Stairwells were eliminated, boarded-up or enclosed.
- Compartmentalization, enclosures, fire separations and fire barriers were compromised, dismantled or removed, creating undefined open areas, horizontal and vertical voids, plume ways and travel paths.
- Officials said that in addition to the non-functioning standpipe, fighting the fire was made difficult by the asbestos abatement, which created "maze-like conditions."
- Many areas were partitioned off with plastic, and hallways and walls one would find in other buildings had been torn out.
- Workers told officials they had been stripping asbestos from beams, and the fire spread quickly through gaps and holes in the structure.
- Designed active and passive fire protection and suppression systems, coatings, enclosures and features were in varying stages of removal, dismantling or non-functional.
- The fire standpipe system was non-operational, compromised and disconnected.
- The fire sprinkler system was non-operational
- There were no apparent controls of potential ignition sources: i.e., evidence of discarded cigarette butts in non-smoking areas.
- The cause of the fire is presently under active investigation, though officials ruled out acetylene torches, which were not in use at the time of the fire by workers dismantling the building. Investigators are looking into whether the fire was started by a worker smoking, officials stated.
- Staging of compressed gas cylinders, flammable and combustible liquids; i.e. Acetylene, oxygen, oils, diesel and gasoline fuels, etc.
- Temporary power distribution and lighting systems, devices and equipment,
- Construction machinery, equipment, motorized apparatus, tools and devices.
- The state of the building, the asbestos abatement hazard and heavy smoke made conditions especially difficult for firefighters,
- Firefighters resorted to using ropes to haul hoses up from the street to support the fire attack.
- Getting out was no easier than getting in. Only one of the two construction elevators was working and could carry only five or six firefighters at a time, sources said. Yet dozens of firefighters were inside.
- Deconstruction work was halted for a week in May 2006, when a 22-foot-long section of pipe fell from thee 35th floor and went through the roof of the neighboring FDNY Engine 10 and Ladder 10 firehouse. It was determined at the time the subcontractor responsible with bringing the building down had little experience in bringing down large towers in urban settings.
- The fire apparently started in the 17th floor according to workers who first reported the fire.
- The worst of the fire was on floors 14 though 19, but construction holes and vents created unchecked condition that allowed the fire to travel up and down through the floors, igniting floors 20 through 26 as well.
- Firefighters on the 14th floor thought they were safely below the blaze - and in a prime position to tackle it - when they were suddenly surrounded by fire and dense black smoke.
- The two firefighters became trapped in the building and died of what appeared to be cardiac arrest resulting from exposure to carbon monoxide.
- The two firefighters were found on the 14th floor close to a hose line after numerous Mayday alerts were communicated and rapid intervention rescue efforts initiated by command.
Safety Considerations
Bottom line, buildings undergoing construction, alterations, deconstruction, demolition and renovations can pose significant risk to suppression operations and lead to firefighter injuries and fatalities.
- The unique and dangerous elements confronting incident commanders, company officers and operating forces demands a clear understanding that fire suppression operations in buildings during construction, alterations, deconstruction, demolition and renovations present significant risks and consequences,
- Requires a methodical and conservative approach towards incident stabilization and mitigation.
- You cannot implement conventional tactical operations in these structures.
- Doing so jeopardizes all operating personnel and creates unbalanced risk management profiles that are typically not favorable to the safety and wellbeing of firefighters.
The National Fire Protection Association (NFPA) Standard 241 for Safeguarding Construction, Alternations, and Demolition Operations provides fire service personnel with good insights into what constitutes planning, preparedness, prevention and mitigation methods to prescribe minimum safeguards for construction, alteration, and demolition operations in order to provide reasonable safety to life and property from fire during operations.
Command and company officers should consider a number of crucial factors in accessing and determining acceptable risk management profiles, situational awareness management profiles (SAM) and operational deployment modes that may lead to the most error likely tactic (MELT) that may require the most needed change in incident command management or tactical deployment.
Structures undergoing construction, alterations, deconstruction, demolition and renovations assessment considerations:
- Construction type
- Stage and/or phase of construction, alterations, deconstruction, demolition and renovations
- Site conditions and accessibility
- Exposures
- Resources
- Operating procedures
- Knowledge and situational awareness
- Communications
The magnitude and complexity of the incident will be directly proportional to the size of the building/construction site and corresponding age profile (vintage) of the existing building, if under renovation, and degree of construction. Operational deployment and the incident action plan (IAP) must be addressed during strategic and tactical incident management and risk profiling:
- Degree of exposed construction, systems, assemblies
- Degree of incomplete connections, systems, assemblies
- Transfer and integrity of structural dead loads and support systems
- Civilian occupancy load/ or at risk
- Number of exposures
- Transient combustible fire loading
- Flammable/combustible materials
- Compressed gases and vessels
- Exposed electrical and utility services
- Unprotected openings
- Obstructions
- Accessibility, movement and transport
- Lighting
- Fire protection suppression system integrity
- Availability of internal and operable standpipe systems
- Availability of water supply sources
- Degree of compartmentation
- Presence of temporary structural support systems
- Construction equipment, appliances and apparatus present
- Presence of fire zone separations or fire cut-offs
- Presence of special hazard operations; i.e., asbestos, lead or toxin abatement
Proactive engagement, preparedness and planning can offer safe and effective success paths when addressing structures undergoing construction, alterations, deconstruction, demolition and renovations. The key here is not to assume these buildings and environments can be managed strategically and tactically under the same premises as other day-to-day occupancies and structures.
If recognition primed decision making (RPDM) gives us one truism that is predicable, it's the fact that fire suppression operations in structures undergoing construction, alterations, deconstruction, demolition and renovations are;
- High risk/high consequence,
- High degree situational awareness based
- Can kill firefighters
- Are predictably - unpredictable, but manageable
- Demand competent incident management
- Require effective company officer leadership
- Necessitate skilled firefighters
- Can be (under circumstances) written-off
- Assume rapid and unchecked fire travel
- Assume unpredictable transient combustible fire loading
- Assume increased fire flow demands for suppression effect
- Assume rapidly changing
- Consider hose stream deployment time in the absence of supporting fixed standpipe or sprinkler systems.
- Require pre-planning awareness and pre-incident knowledge
- Demands air management considerations
- Timely deployable resource; manpower and equipment
- Mobilization/reflex capabilities of response companies
- Incident command flexibility
- Conservative risk management profiling and conservative tactical deployment
- Situational awareness management - SAM
- Identification of the most error likely tactic- MELT
Take a look at what's going on in your first- or second-due area. What about your battalion, the adjacent district or community or area? Chances are there's a lot in the way of structures undergoing construction, alterations, deconstruction, demolition and renovations.
Take the time to do a walk-through, pre-plan and predict. Incident Safety demands it. One last note to ponder; From the New York Time article, "FDNY Tactics, Pre-Plan and Inspections Questioned"
"...a lot of questions are being asked about FDNY's lack of pre-planning and inspections, the failed standpipe system, and firefighting tactics. Investigations are underway into what FDNY, the building's owners and the contractors did or didn't do.
... at one point, more than 100 firefighters were inside the building even though the fire was out of control and wildly unpredictable - and that those men had to be called out. And they were inside even though, unlike the situation in the twin towers, no workers were trapped.
"Clearly firefighters were sent into a deathtrap," said Stephen J. Cassidy, president of the Uniformed Firefighters Association. "I think the Fire Department's position is they didn't know how bad it was. We certainly need to find out why they didn't know."
Fire Commissioner Nicholas Scoppetta directed his investigators to determine why the department did not have a plan in place to fight a fire in the building.
Additional Reference
- Vacant or Idle Properties or Properties Under Construction or Demolition or Renovation, National Fire Protection Association - NFPA Publications August 2001
Related Links
- Worksheet: Structural Anatomy: Deconstruction & Demolition Site Awareness & Operational Briefing
- Two FDNY Firefighters Killed in High-Rise Fire Near World Trade Center
- New York Times Slideshow on Deutsche Bank Demolition
- Standpipe Malfunction Investigated in NYC Skyscraper Fire
- 2 Firefighters Critical in High-Rise Fire Adjacent to World Trade Center
- Two Firefighters Hurt by Falling WTC Skyscraper Debris
Christopher J. Naum brings 32 years of extensive municipal and industrial experience in fire protection, incident command management, training and field operations within the fire service. He is an internationally recognized authority on urban rescue and structural collapse, building construction, strategic and tactical risk management. Mr. Naum manages a Fire Protection and Industrial Safety Department at a nuclear power plant in the northeast United States and has served as a company officer for over 19 years with a suburban volunteer fire department in Central New York. Mr. Naum also has over 15 years of experience within the areas of architectural design and planning having served as an architect. A member of the IAFC Safety, Health & Survival Section and Volunteer & Combination Officers Section, he is also a Director-at-Large with the International Society of Fire Service Instructors- ISFSI. He can be contacted at [email protected]. To see Mr. Naum's complete biography, click here.






