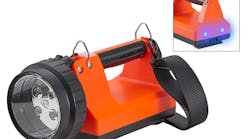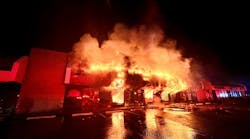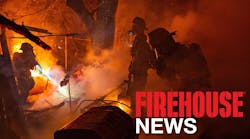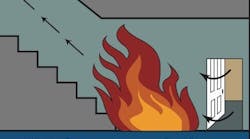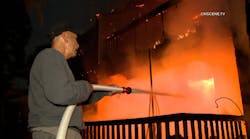In a previous column, we reviewed the acronym O.C.E.A.N. (Downsizing Size-up; Firehouse.com, 2003) as it pertained to Truck Company and Rapid Intervention Team operations. A quick review of this shows us some tactical considerations in an abbreviated size-up:
O - Occupancy
C - Construction
E - Entry/Egress Points
A - Area
N - Needs
In this offering, I would like to discuss "Occupancy".
The occupancy, the purpose for the structure's presence, can have one of the most dramatic effects on the fire operations. A tenet of warfare is to "Never underestimate your enemy." I think we can all agree that each of us has second-guessed articles or T.V. news items showing working fire incidents in just about all occupancies imaginable. What we need to find out is what is going on in the place prior to a fire incident so that upon arrival, and our senses doing size up, we may prepare ourselves and our crews to go to battle.
As an example if we arrive at a fast-food restaurant at 3 a.m. to find smoke pushing from the eaves, we know what they were doing for business during normal hours, but not now. So how does this play into our size-up?
First, the occupancy tells us much about the potential for occupants. At 3 a.m., with no cars in the lot, and locked doors, it tells us that the risk of civilians inside is minimal.
Second, where do fires usually begin in such occupancies? You are correct; in the food prep area. The dining area doesn't have much in the way of ignition sources. Armed with this information, think about the ramifications of forcing the very front (Hey, isn't this the way everyone goes in?) doors, and searching a good amount of confusing area with booths and chairs, and having the engine stretch in a good 50 feet or more of hose on that slick floor, taking more time than you think to get the stream to the seat of the fire. This evolution is also taking place under that suspended ceiling grid that is going to fall and trap your crew when the temperature rises to melt the hangers during this elapsed time.
Now, take the same structure and conditions and think about that outward opening side emergency exit door near the counter where you can force the door, be close to the seat of the fire, start pulling ceiling from the relative safety of the door to let the hose team advance rapidly, hitting the fire quickly, and solving many problems fast.
Some places however, are not as necessarily as cut and dried as the obvious fast-food commercial occupancy
Remember the story of the wolf in sheep's clothing? In the suburbs, there are many cases of these structures designed and used for many years as single family dwellings (SFD). The owners or descendents move away and over time, especially in mature areas, the home is not as attractive for a family as it once was. This can happen due to demographic changes, roads being widened, etc. And while the building is quite serviceable, it sits idle. Then, with zoning changes or other factors, a local lawyer, realtor, dentist, architect, or other professional chooses it for an office due to its quaint appearance and roomy interior.
With this new occupant, many things change and sometimes we do not see the forest for the trees. Security gets beefed up, doors may now only be for decoration and no longer used, walls moved or eliminated totally, or other significant alterations that will severely affect us. Some of the best indicators are the signs or 'shingles' in the front yard or the lettering on the windows and doors.
In the SFDs in our town, we probably have been in a similar home, or even that particular one for whatever reason. We tend to think we are familiar with the rooms, doors, utility areas, and probably even think we can predict furniture layouts to a great degree. But, when this new tenant enters, all sorts of unpredictable changes begin to take place.
With great interest in advancing their particular practice and to make the layout effective, bedrooms can become file areas. Kitchens can become drafting or meeting rooms. The parlor is now the place where the big oak desk and the computer and all the e-gizmos with their many wires and cables now reside. Oh, and remember the pantry? You just might find the medical gas cylinders where the canned peaches used to be and x-rays residing in the linen closet.
The reason that this will be the wolf in sheep's clothing is because when we pull up, we will look and not see a commercial occupancy, but will see the home of Mrs. Esmerelda Smith where you grew up and recall lemonade and cookies and not even think of the looming danger. This is a deadly miscalculation with dire consequences. You will hear firefighters, fire officers, and fire chiefs all surmise that "It's just a house fire", but truly this is anything but.
In such a structure, it must be addressed as a commercial occupancy fire because that is exactly what it is! With this is the responsibility to be tactically efficient and operate safely to assure our crews go home. This consideration is prime and paramount. But in this day and age of unbridled litigation, there are those same attorneys who will call some of our brethren to the stand and ask them, "if XYZ Fire Department fought the fire prudently and correctly." I won't be one on the stand saying that I believed an 1

