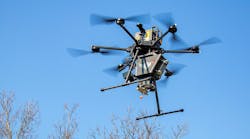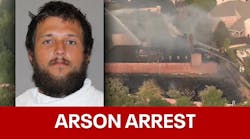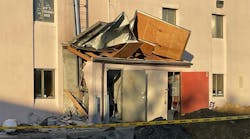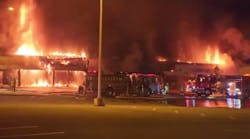High-rise fires offer a wide array of unique challenges to fire service personnel. Most cities across the United States have multi-story occupancies within their jurisdiction. In the State of California, a high-rise is defined as an occupancy over 55 feet, although most jurisdictions consider 75 feet, or four stories, the minimum for a high-rise. Fire service personnel must remember that the occupancy does not have to be the traditional skyscraper of 70 to 80 floors to be considered a high-rise building.
Ventilation considerations within these occupancies challenge the abilities of most fire service organizations. Key to those problems are the following:
- Building size, height, square footage, and layout
- Internal building systems and firefighters’ knowledge of those systems
- Equipment necessary to adequately ventilate the structure
- Knowledge of proper ventilation principles
- Staffing levels
Let’s consider these factors. Building size and footprint are important factors to consider in ventilation operations. Usually, the company assigned stairwell support is going to accomplish or start the ventilation operations on this type of incident. In most cases, that will be a first- or second-due arriving truck company.
Based on the staging location of fire apparatus and the amount of personnel assigned to that company, one or two positive-pressure ventilation (PPV) fans will be brought to the support stairwells. Most 21-inch PPV fans provide approximately 10,000 cfm operating at full capacity.
With the initial setup of these fans at the base of the stairwell placing the fans in-series, they will begin the pressurization of the support stairwell, but will not be adequate to provide true ventilation of the fire floor. This is due in part to the amount of area within the building to be pressurized. The initial application of two fans generally will not accomplish the task.
If the responding firefighters have strong knowledge of the building systems, the assistance from the heating, ventilation and air conditioning (HVAC) system within the buildings will greatly assist in the ventilation efforts. In fact, most new high-rise occupancies are required to have systems in place that evacuate smoke and products of combustion from stairwells and the fire floor. However, systems are susceptible to failure and human error. If the system does not operate properly, the firefighters on scene must be capable of providing ventilation in the stairwells, the fire floor, and floors above the fire floor for adequate and effective search/extension operations. This is will generally be accomplished via PPV, although the limiting factors stated above must be taken into consideration.
To begin the ventilation series, place two PPV fans at the base or entrance of the support stairwell. Depending on the height of the structure, the size of the internal stairwell, the amount of leakage within the stairwell (leakage occurs with internal exhaust vents and plenums within the stairwells and adjacent areas), the next PPV fan should be placed approximately midway between the base and the fire floor. If the fire floor is located above the eighth floor, two PPV fans should be spaced one-third and two-thirds of the way between the base and the fire floor. (Note that in a high-rise incident, the rapid intervention team will be setting up one floor below the fire floor, and staging within the building will be established up to two floors below the fire floor.)
With each opening and closing of those doors, and the any open doors leading from the stairwell to another floor above, or below the fire floor, ventilation efforts will diminish. If you find that ventilation efforts are not succeeding, try to ascertain whether leakage onto additional floors is the cause. If so, make every effort to eliminate that problem.
If pressurizing the support stairwell and the fire floor continues to be a problem, place additional PPV fans in the support stairwell below the fire floor, if possible. The reason for placing PPV fans below the fire floor is simple: it is difficult for fire attack crews to stretch hose into the fire floor from the standpipe and stairwell area with PPV fans in or around the area. It is much safer and more effective to place the fans below those personnel operating lines on the fire floor.
If you are using gas-operated PPV fans, you will see an increase in the carbon monoxide (CO) levels within the stairwell. Monitoring of those levels can be accomplished by stairwell support personnel. The amount of CO introduced into the stairwell will be minor compared to the amount of CO and other related poisons introduced into the stairwell if ventilation efforts are not accomplished in an aggressive manner.
A good training exercise for high-rise ventilation operations is the following. Fill balloons with helium, then tie a ribbon to each balloon and place a small metal washer at the end of the ribbon, just heavy enough to have the balloon hang five to six feet in the air. Place multiple balloons on the designated fire floor. Then proceed with ventilation operations, attempting to move the balloons from the main corridor area of the fire floor, through the occupancy and out the exhaust port (in most cases, the stairwell with roof access). Remember to open the base and the roof-access door of the opposite stairwell. By performing this drill, firefighters can assess their ability to accomplish this important task while becoming familiar with the equipment and personnel required to do so. In addition, be aware that the amount of leakage in the plenum plays an important part in the overall air movement on the floors of a high-rise occupancy.
During the training, place “caution” tape stringers in the support stairwell and one on each floor, then continue ventilation procedures. The stringers will indicate the amount of air movement and number of PPV fans necessary to accomplish ventilation. This also will teach firefighters proper PPV fan placement.
Ed Hadfield is the founder and lead instructor of Firetown Training Specialist, a cadre of instructors who train firefighters nationwide. He is an adjunct instructor to numerous fire science programs and lead instructor for fire training conferences throughout the United States. Hadfield received the 2004 California Training Officer of the Year award at the Firehouse World conference in San Diego, CA.








