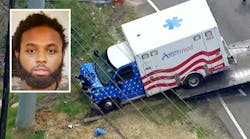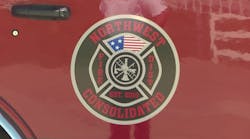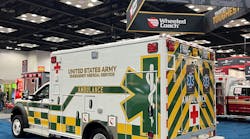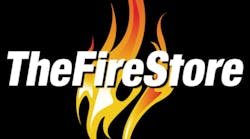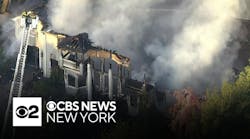The one-story laundry building measured about 300 feet by 125 feet with few windows and doors. Fire had taken possession of one part of the building. Openings were needed for the heavy streams needed to cut off the fast-spreading fire. Rescue company members were working on an overhead door, trying to open it. Unknown to them, the unprotected steel beams supporting the roof and sitting in the brick wall were being superheated.
The firefighters were unaware of any structural problems as they worked in the darkness by using hand- lights. The expanding steel beams pushed down the wall, burying five firefighters under bricks and building debris. Hoselines were hurriedly stretched to protect the firefighters from the raging fire that was now too close to them. A search and rescue team under the protection of the hoselines were able to extricate the firefighters from beneath the buried bricks. They all required medical attention, from broken bones to a few with serious injuries that required transporting to trauma centers via medic units.
There are many reasons for building collapse during firefighting. Critiques of various collapses have shown that only after a collapse occurred was it realized that seemingly unrelated occurrences (or indicators) contributed to the collapse. The probability of only one indicator or defect causing the collapse was probably remote but combined with other defects or occurrences it caused a devastating problem.
The ability to manage an incident scene will be enhanced when firefighters utilize every piece of information at their disposal. Each scene has indicators which provide varying degrees of information. The prompt reporting of any collapse indicators to the incident commander will allow him or her a clearer picture of the building's stability. The following are some indicators of building collapse.
Fire Conditions
Fire attacking a structure creates constantly changing conditions. A continuous size-up is needed to detect dangerous situations as they occur and act accordingly.
Collapse indicators involving fire conditions:
- Two or more floors fully involved
- Continued or heavy fire
- High heat and heavy smoke conditions coupled with inadequate ventilation
Two or more floors fully involved. A large commercial and industrial building having two or more floors fully involved in fire creates a sustained high heat condition. Commercial and industrial buildings often have exposed structural members. There may be interconnection between floors for an industrial process or a conveyor belt. These construction features allow a fire to quickly communicate from floor to floor.
Large open areas favor a fast-moving fire that is difficult to control. The sustained fire attacks structural members, leading to their failure. Conversely, two or more floors in a residential structure or small commercial building is often controllable by an interior attack. This is due to these buildings being smaller in size, being compartmentalized and having well protected structural members which permits an aggressive attack to be successful.
Continued or heavy fire for 15 to 20 minutes. The amount of fire and where it is burning can be utilized as a collapse indicator. Continued or heavy fire for 15 to 20 minutes is a reference point to indicate collapse potential. This time frame considers that the fire is attacking solid wood structural members. Continual attack by fire can destroy the structural integrity of these members creating a collapse situation. This rule of thumb cannot be applied to building utilizing lightweight components.
High heat accompanied by heavy smoke conditions with inadequate ventilation. These conditions set the stage for a backdraft situation. Though backdrafts happen infrequently, they can have devastating results. Similar to any explosion, its force can knock down walls and be deadly to firefighters. Firefighters within the fire building will be severely endangered should a backdraft occur.
The action required when a backdraft situation is recognized is to provide adequate ventilation above the fire. This will relieve the pressure, venting the smoke to the exterior. Once proper ventilation is performed, rapid fire involvement must be anticipated as fresh air is introduced into the previously unvented area.
Type Of Construction
The type of building construction is important. A building is the sum of its parts. How sturdy it is and how it will react under fire conditions are based upon the structural components. Certain components can withstand a great deal of attack by fire, while other components fail readily with ensuing collapse.
Construction features that should be considered collapse indicators:
- Unprotected stool columns and beams exposed to heavy fire
- Expansion of structural steel being attacked by the heat of a fire
- Unprotected lightweight steel and steel bar joist roofs subjected to heavy fire conditions
- Fire burning in an area containing lightweight wooden building components
Unprotected steel columns and beams exposed to heavy fire. Unprotected steel columns and beams exposed to heavy fire and high heat conditions can precipitate an early collapse. Steel beams attacked by the heat of the fire causes them to expand. Steel expands approximately 9 1/2 inches per 100 feet. A fireground rule of thumb for steel expansion is one inch for every 10 feet of steel. As steel is subjected to high temperatures, it will absorb the heat until its failure temperature is reached, commonly set between 1,100 and 1,500 degrees Fahrenheit. It will then fail, often pulling or pushing down other structural members with it.
As a horizontal steel beam expands, it can push against an exterior wall, knocking the wall out of plumb and causing it to lean outward. When the steel reaches its failure temperature, it will sag and can slide down the inside of the leaning wall, exerting a tremendous pressure and violently pushing the wall outward. This can cause a 100 percent collapse of the wall, often projecting parts of the wall even farther.
The function of the failing steel structural member will determine the severity of the collapse. Failure of a beam can affect a localized area. A column failure can trigger a substantial building collapse.
Unprotected lightweight steel and steel bar joist roof assemblies. Lightweight steel truss constructed roof assemblies are susceptible to attack by fire. The bar joist is a form of lightweight steal truss. These roof assemblies are commonly found in non-combustible buildings. It is an inexpensive method of construction and though easily protected against the effects of fire, not economically feasible. They are often left exposed to fire with no protection provided.
These assemblies have all of the inherent qualities and faults of steel. They will quickly absorb the heat of a fire below. Once the heat of the steel reaches between 1,100 and 1,500 degrees, the bar joist and the lightweight steel truss will fail. Due to the rapid failure of these roofs, firefighters should not be operating on them if the building is heavily involved in fire.
Fire burning in an area containing lightweight wooden building components. Lightweight components consisting of parallel chord truss, triangular truss, etc., utilizing wood or wood and steel tubing are prone to early collapse under direct fire attack. Fire burning in a truss area under a roof or between floors will be directly attacking these structural members. These components will not withstand direct flame impingement.
Steel components and sheet metal surface fasteners (gusset plates) will act as heat sinks and conduct the heat of the fire through them destroying the wood fibers adhering to the steel. This will loosen the connections, plates will fall out, and the truss will fail.
Since truss are interconnected by bridging (connected to adjoining truss), multiple truss failures should be anticipated. Truss failures may not be detected. Adjoining truss may continue to support the platform above the failed truss. The weight of a firefighter walking on the floor or roof under which the truss has been severely damaged may be sufficient to cause a collapse.
Lightweight wooden "I" beams are commonly constructed with lumber dimensions of less than two-by-two-inch top and bottom and chords and a three-eighths-inch plywood stem or web member. When the wooden "I" beam is attacked by direct flame impingement, rapid failure must be anticipated. This early and rapid failure may not be detectable due to heavy smoke conditions within a building.
The use of time frames to predict failure of lightweight component is too dangerous. Though some testing has been performed, the time frames must start when the fire initially attacks the lightweight components. Since this occurs in hidden spaces, it is impossible to know when to start the clock.
Recognizing buildings with lightweight components. The best method to know the structural components in a building is by inspections during construction. Since this is not always a possibility, many locales have required buildings containing lightweight building components to mark the front exterior of the building identifying that lightweight components were used in the construction of the building. An incident commander recognizing these markings on a fire building will realize that fire attacking these components can precipitate an early collapse. Constant monitoring of the progress of the fire can assist in the determination of whether fire has reached these components.
Exterior Walls
As fire attacks a building it will destroy its integrity. The exterior walls of a building, more than any other component, can contain a multitude of collapse indicators. There are many indicators that can be seen and many that will not be visible. As the exterior wall is being attacked, it can react in a variety of ways.
Typical wall collapse indicators:
- Smoke showing through walls
- Fire showing through a wall
- Old wall cracks enlarging
- New wall cracks
- Bulging walls
- Leaning walls
- Failure of part of a wall
- Visible spalling of a brick wall
- Spalling of concrete and exposing of steel
- A wall breaking down under a hose stream
- Wall spreaders
Smoke showing through walls. The pressure of a fire can force or push smoke through any available openings. If the interior walls are not tight or have been breached by the attack of the fire, smoke will be pushed into the wall, ceiling and floor cavities. Once in these void spaces, it will seek the path of least resistance. Smoke may be seen pushing from around door and window openings in an exterior wall. Loose-fitting siding on a frame building or missing mortar on a masonry wall will also be avenues of escape for the smoke. The movement and pressure of the smoke may indicate that conditions are present for a backdraft explosion.
Fire showing through wall cracks. As the intensity of the fire increases, flames may become visible through cracks in the exterior walls. This can indicate that the fire is increasing in size and is attacking the structural members in the void spaces. A burn-through of a frame wall can occur, providing fresh air to feed the fire.
Old or new wall cracks. As building components fail, they can directly impact on the exterior walls. The collapse of interior floors can push against masonry exterior walls, causing wall cracks.
When a wall crack is discovered on a fire building, an attempt should be made at discovering whether the crack has just occurred or it was there before the fire. If the wall crack has developed due to the current fire, we will know that the building is experiencing movement or failure at this time. In either case, wall cracks must be monitored. If a wall crack increases in size, this may be sufficient an indicator for the incident commander to abandon an interior attack.
Bulging, leaning or partial wall failure. As failure occurs on the interior of a building, the failing structural members can exert an outward pressure on the exterior wall. This may show by walls bulging or leaning outward. Movement or failure of a wall may occur slowly, or quite rapidly with seemingly little or no warning. Through a combination of interior collapses and movement of structural members or due to a major interior collapse, failure of part of an exterior wall can occur.
Spalling of a brick or concrete wall. Sustained heat can cause visible spalling of a brick or concrete wall. Spalling is a condition where a piece of the brick or concrete separates from the wall. It may fall to the ground or it can pop or be propelled from the wall. The wall is weakened when spalling occurs. If concrete is protecting structural steel or steel rods, spalling can expose the steel to the heat of the fire. Intense heat concentrated on the steel can raise the temperature of the steel, causing expansion and the possibility of collapse.
A wall breaking down under the pressure of a hose stream. Firefighters must ensure that their actions do not accelerate building collapse. Hose streams can cause a breakdown in a masonry wall. Water can wash out mortar that is holding bricks in place, weakening the wall and reducing its load-carrying capacity.
Wall spreaders. A building feature that can be utilized as a potential collapse indicator in a masonry wall is a wall spreader. It can be installed when the wall is initially constructed as additional support for the wall, or a wall that has developed structural problems can have wall spreaders installed that act as stabilizers to stop the problem from becoming worse.
Wall spreaders come in a variety of shapes. They can be in the form of a star, an "S," steel I-beams or flat steel plates of diverse shapes. A common installation to strengthen a weakened wall starts on the exterior. A one-inch hole is drilled through the exterior and interior wall and a minimum of three adjoining joist. The spreader is held in place by a large bolt on the end of a solid steel rod of threadall. The threadall is then inserted through a hole in the front wall and the adjacent joist. At each joist it is attached with washers and bolts. This spreads the load of the front wall to all three joist members. Fire attacking these supporting joists will directly affect the wall's load-carrying capacity. Their failure can impact on the stability of the wall.
There are other methods of installation of wall spreaders and what has been found is that shortcuts often occur. The most common shortcut is that the spreader is only attached to only one joist. Should a problem develop in the supporting joist, the wall would lose it support and could possibly be free standing.
Prior to a wall spreader being installed today, many jurisdictions require that an engineer design and submit drawings for approval. This system alleviates many shortcuts that have occurred in the past. Firefighters finding wall spreaders in a structure involved in fire usually don't know why the spreaders were installed. They must assume the spreaders were installed to rectify a problem with the wall and be guided accordingly.
James P. Smith, a Firehouse® contributing editor, is a deputy chief of the Philadelphia Fire Department and an adjunct instructor at the National Fire Academy in Emmitsburg, MD.




