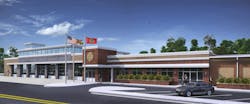Last May, a metro fire department sent several members to the 2016 Station Design Conference in Anaheim, CA. The department is planning to build its first new fire station in several decades and wanted to learn about the process, trends and innovations in fire stations.
One presentation particularly caught the metro attendee’s attention. In Beyond Hot Zone Design, Paul Erickson, LeMay Erickson Willcox Architects, described dividing a fire station into zones and restrict cancer-causing contaminants from living areas.
Erickson said, “This strategy employs the idea of creating and then managing three levels of exposure to contaminants: Hot Zone (red) for high hazard, Transition Zone (yellow) for moderate hazard and Cold Zone (green) for low hazard.” Erickson also wrote an article in Firehouse magazine, Hot Zone Design: Contain the Containment.
Currently in the design phase, the metro department’s conference attendees recently contacted us and asked for names of fire stations currently using the Hot Zone design. We, in turn, asked several architects for contacts that had incorporated the zone concept into their fire stations. Shortly thereafter, we learned the zone-layout trend is still very new and evolving.
While common sense dictates restricting contaminated turnout gear from living areas in a station, it is increasing cancer rates among firefighters helping focus attention to floor plans in fire station design. Cindy Ell, president, International Firefighter Cancer Foundation, Inc., is a retired firefighter/paramedic and cancer survivor. Several years ago she started talking about firefighter cancers and exposure in fire stations.
In 2012, Erickson gave a presentation entitled Design Your Station for the Health and Morale of the Crew. The program explored the many ways that a well-designed fire/rescue station can address and enhance the health, education and morale of its most valuable asset—the crew. Ell met Erickson and asked him about designing ways to limit carcinogens in fire stations, she said, “Paul was like a deer in headlights. You could see him thinking.”
Around the same time, Robert Manns', Manns-Woodward Studios, interest was sparked by articles on the Center for Disease Control website and in USA Today about harmful exposures. When a friend’s father, also a firefighter, was diagnosed with throat cancer, Manns dug deeper into firefighter health and safety concerns. His objective for fire stations became: “Better inform first responders about some of the key health and safety concerns facing firefighters and how building design has a direct correlation.”
Manns developed the program Response-Sleep-Health for the 2014 Station Design Conference in Baltimore and identified three issues in current fire stations: 1) Disease & Pathogens; 2) Sleep Deprivation & Bunk Solutions; and 3) Vehicle Exhaust & Contamination. Currently Manns is following studies on sleep deprivation and cardiac arrest. “Based on a report from a fire department near Toronto, we’re also including dry saunas in the [fire stations] New Brunswick area,” said Manns.
Since a new fire station can take three to five years (and even longer) from idea to move in, many fire stations based on the Hot Zones are currently in design. Several new stations have incorporated steps to prohibit contaminants from the administrative and living quarters—as seen in the November Firehouse magazine’s 2016 Station Design entries.
In the issue, Pearland, TX, Fire Station No. 3 mentions the use of carbon filters and airlocks to protect the living area from carcinogens in the bay area. The Ramsey, MN, Fire Station #2 designed their station so firefighters returning from a call can decontaminate their equipment and enter the locker/shower area directly from the apparatus floor to eliminate bringing potential contaminants into the station.
Nearing completion, Mechanicsville, MD, Volunteer Fire Department has separate turnout gear room, decontamination and a toilet contained in the apparatus bay.
As far as incorporating the Hot Zone design into a fire station renovation, according to Dennis Ross, Pacheco Ross Architects, it could be a challenge due to space requirements. “We are working on some feasibility and renovation projects now,” Ross said. Will zoning cost more? “The cost of ‘Hot Zone’ has not been separated.”
The concept of zone designs in a fire station is as life-changing as the first appearance of designated physical fitness rooms in fire station award programs in 2001. Today, separate fitness rooms are standard in every new fire station.
Perhaps Erickson summed it up best, “While scientific studies have yet to be conducted to quantify results, the common-sense approaches of Hot Zone Design offer the possibility to dramatically reduce the incidence of cancer within the firefighting community for generations to come. Is there a goal more worthy?”
About the Author
Janet A. Wilmoth
Special Projects Director
Janet Wilmoth grew up in a family of firefighters in a suburb of Chicago. Wilmoth, who is owner of Wilmoth Associates, worked with Fire Chief magazine for 27 years until it closed in 2013. She currently is the project director for Firehouse, overseeing the Station Design Conference.

