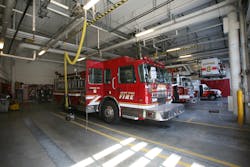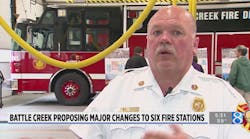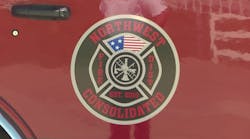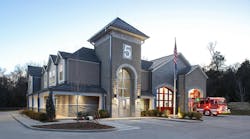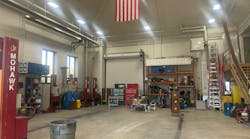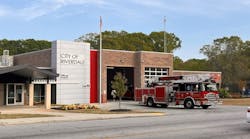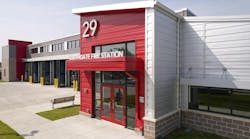St. Paul Fire Station 8 occupies the first two floors of a downtown building that includes a multi-story parking garage and a state office building. Their first-due response area includes downtown high rises, the Xcel Energy Center, the Minnesota State Capitol, and the Mississippi River. Their second and third due area includes a mix of commercial and residential buildings.
The station is home to Engine 8 (staffed with four), Ladder 8 (staffed with four), Medic 8 (staffed with two), District Chief 2 (staffed by one). There's also a small foam unit used for parking garage fires and a Decon unit and both are staffed by on-duty firefighters when needed.
The first floor contains the apparatus floor, watch room, training room, workout room and the kitchen and living area. The second floor is occupied by offices and bedrooms for each on-duty member.
The apparatus floor has four overhead doors -- three facing south and one facing east.
Voice Your Opinion!
Voice Your Opinion!
