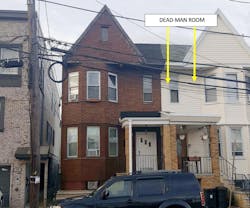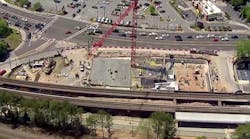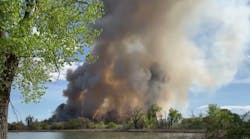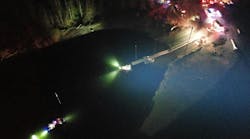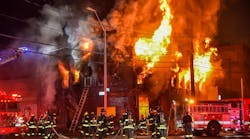Firefighters study floor layout to improve search techniques. One of the floor layouts we must know is the “deadman room.”
The deadman room is an isolated room on the second or third floor in a single or row dwelling where fire victims are often discovered during search. It is called a deadman room because of where it is located on the floor of a building. This isolated single room has been identified as a high-priority search destination in Type 3 ordinary-constructed or Type 5 wood-frame constructed buildings, such as brownstones or private dwellings.
This single-room deadman room has one door leading out into a common hallway directly into the path of any flame, heat and smoke rising up the hallway from the lower floors. This room typically also has a window that looks out over a front porch roof or the building entrance, which makes it difficult to place a ladder for rescue without blocking hose stretching. Sometimes the window to the deadman room is smaller.
Unlike an isolated deadman room, other adjoining rooms on the floor are connected in a railroad flat layout, allowing persons trapped access to go from the front to the rear rooms to escape fire—and sometimes there is a rear fire escape. A person trapped in these connected rooms can get to a window on the front of a building where ladders are readily placed for rescue. Also, on connecting railroad flat rooms, there are two doors leading to the hallway—one at the front and one at the rear—which the deadman room does not have.
These rooms must be considered high-priority during fire search. As such, firefighters should identify buildings that have deadman rooms when inspecting hallways and cellars during fire prevention inspection, and then size up the outside of the building to identify the window that leads to the isolated deadman room. In many buildings, the deadman room window is the one above the front porch and the one with a smaller window that can make entry difficult when wearing full PPE. Instead of placing a ground extension ladder at a deadman window that can block a fire building entrance, consider using an aerial to the deadman room window, providing rescue and also keeping the main entrance open for firefighters advancing a hoseline.
Roof venting, skylights and scuttle covers over the interior stair enclosure are vital to the survival of anyone trapped in a deadman room, in addition to allowing firefighters with hoselines access to the upper floors. The assigned ladder company operating on the roof should perform vertical ventilation as soon as possible. Window venting, unlike roof skylight and scuttle venting over the stair, is different; this venting should be coordinated with the hoseline attack.
Lessons learned
In sum, there are four keys to operations involving a structure with a deadman room:
- Get a firefighter into the deadman room as soon as possible to search, and if a victim is found, remain with them until the fire is knocked down and the hallway is tenable. It may be safer to remove a person from a deadman room via the interior stairs after the fire is knocked down than subjecting them to climbing down a ladder or aerial device.
- Identify buildings with deadman rooms in your district, and prepare a search-and-rescue plan of action. Take some photos of buildings with deadman rooms you respond to, and document them in your reports through your National Fire Incident Reporting System (NFRIS).
- Know how to identify the deadman room during an outside size-up.
- Use an aerial ladder for rescue instead of a ground ladder.
