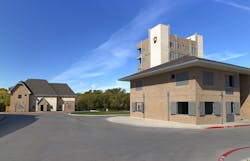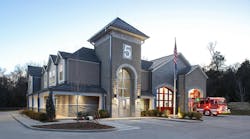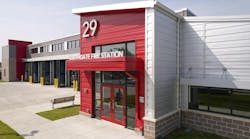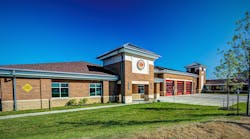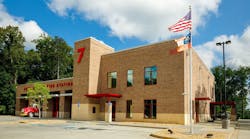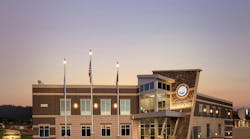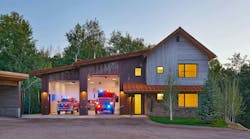This facility received the Training Facilities Gold Award in the 2023 Firehouse Station Design Awards. Find the full list of winners here.
As a result of the design team’s successful partnership with fire department staff, it optimized emergency responder feedback to create a resource that accurately replicates emergency scenarios that can and do occur in Plano. This customized facility provides practical skills training that convincingly mimics real-life situations. Importantly, it also reduces training scenario fatigue.
The six-story, Class B burn tower provides various development opportunities, so firefighters can practice different skills consistently to cultivate and perfect diverse proficiencies in myriad emergencie scenarios. Trainees can use the tower’s roof to practice tying off and rappelling. They also can experience fire prop layouts by level, including penthouse (sixth floor), condominium and recessed balcony (fifth floor), hotel (fourth floor), office (third floor), open office (second floor), and elevator, fire alarm and flashover (first floor).
Multiple balcony configurations provide the means to practice accessing and exfiltrating the upper levels of the facility via the balconies and other window-type openings that are included. The Plano firefighters requested a high-rise fire training scenario. Therefore, a floodable basement that can be filled with as much as four feet of water was created to simulate that situation. The fully flooded tower basement drains in about two minutes to ensure safety.
The four-acre campus includes a training classroom/office that’s home for the dedicated training staff and provides office and meeting space, personal lockers and bunker gear storage. It also includes a small exercise room.
For the technical rescue team, a collapsed, two-story parking garage-like area feature of the facility provides training for confined-space and trench rescue, breaching and shoring, and other technical skills. A stair that has removable treads facilitates access challenges for technical teams’ mastery.
A multifamily residential burn training structure has multiple apartment layouts and stair configurations. A single-family residential burn training structure provides roof-breaching, mobile automobile, grill and other fixed fire props. Corridors and doorways may be closed off to change the house’s floor plan to avoid training fatigue.
Architect/Firm Name: Brinkley Sargent Wiginton Architects
