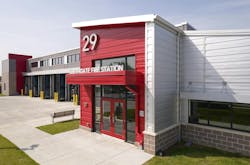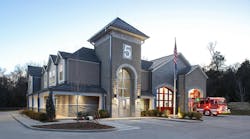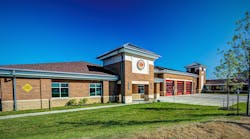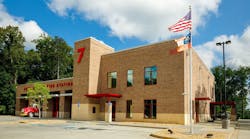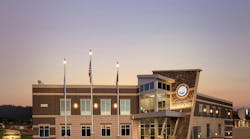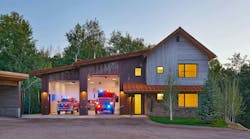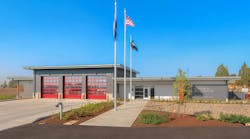This facility received a Career 1 Notable award in the 2023 Firehouse Station Design Awards. Find the full list of winners here.
The city of Frederick is a bedroom community to both Baltimore and Washington, D.C. The population of Frederick tripled over the past 30 years, which caused the Frederick County Division of Fire & Rescue Services to add new stations.
Home to the county’s aerial drone unit and water rescue unit, Northgate Station 29 was located strategically along Route 15, which is a major artery that slices north-south through the city, which provides a rapid response time to a large zone of coverage. The station also is located at the foot of the Catoctin Mountains and near to multiple state parks, which makes it an appropriate location to house the department’s technical rescue team.
The station’s exteriors are clad primarily in metal panels, to blend with the architecture of the surrounding industrial neighborhood. The traditional red colors of the fire service are celebrated at the main entrance of the station and carried throughout the station’s interiors.
The health and wellness of staff members was a priority during design. The layout strictly adheres to Hot/Cold Zone standards. Two transition rooms are equipped with handwashing stations, walk-off mats, and positive pressure ventilation systems that force air that carries harmful carcinogens and volatile organic compounds away from the living quarters and back into the apparatus bay. Self-contained, ventilated PPE storage areas and a fully equipped fitness room also contribute to the wellness of station staff.
A meeting room was included for fire department training and is used by other county agencies for community events. A three-story training tower is included for the technical rescue team. The design provided rappelling anchor points from six different positions, confined-space training sewer access props, a standpipe for hoseline evolutions and a laddering wall for vertical rescue operations. All of the features are built around a clear shaft that’s equipped to operate as a hose-drying tower.
Architect/Firm Name: Bignell Watkins Hasser Architects
