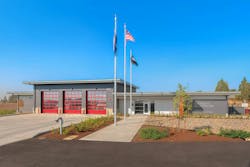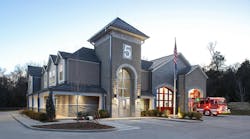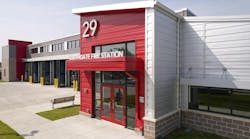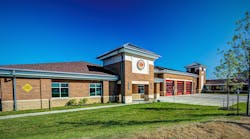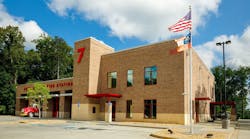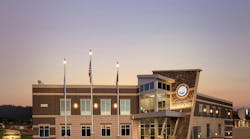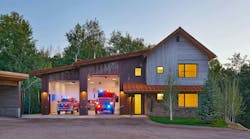This facility received a Career 2 Notable award in the 2023 Firehouse Station Design Awards. Find the full list of winners here.
With a population that tripled in the past 20 years, the city of Millersburg was ready for its first permanent fire station. The new station replaces a temporary building and provides not only faster response times but also a greater capability to attract and retain personnel. As a 24/7 facility that’s staffed by the Albany Fire Department, it includes three apparatus bays, dormitory facilities for six crew members, and a training room for both fire district and community use.
The layout of the station improves response times by putting living areas on clear, direct paths to the apparatus bay. Lockers are centralized to restrooms and dorm rooms. This design approach allows for quick access without disturbing other occupants. This also grants greater long-term staffing flexibility, because it allows restrooms and dorms to be unisex.
With a focus on crew comfort and retention, the architects arranged the building to maximize daylight and to bring natural light to indoor spaces. The dorms face away from Old Salem Road, which is a heavily trafficked state highway, to minimize noise and light that members experience when they are in their bunkroom. Wood ceilings and acoustic paneling further enhance the interior environment, with polished concrete floors for durability and ease of maintenance.
The station was designed in the middle of the COVID-19 pandemic, which made it a priority to design for easy decontamination and to limit the airborne transfer of contagions, so the crew could remain operational during emergencies. The team added enhanced ventilation systems in the living quarters via increased HEPA filters and UV boxes to kill bacteria and viruses.
Additionally, the station meets the city’s goal of being as energy efficient as possible within budget. The living quarters use a variable refrigerant flow HVAC system to allow for central air with heating/cooling of only specific areas as required. Heat recovery units recapture energy, while highly insulated overhead doors and low U-value glazing minimize heat transfer.
Architect/Firm Name: Soderstrom Architects
