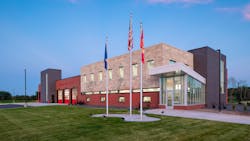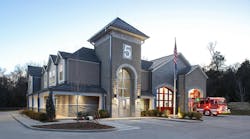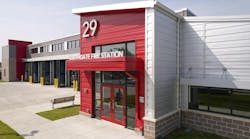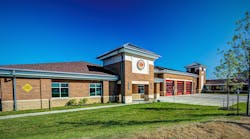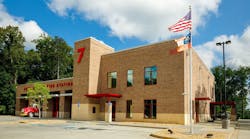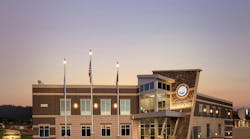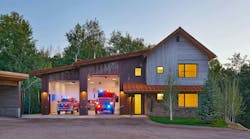This facility was a Career 1 notable selection in Firehouse's 2018 Station Design Awards. Find the full list of winners here.
The City of Cottage Grove’s new fire station replaces and consolidates two aging fire stations into one central station that supports the shift in operations from a paid-on-call duty crew to that of a full-time duty crew. The directive from city leadership to reduce response time informed the change to the full-time duty crew. The existing stations did not include sleeping spaces and needed updating. The solution created a consolidated state-of-the-art fire station that supported the philosophy and design criteria of the community and Cottage Grove firefighters. The final design created space that not only meets the needs of today and the coming decades but also reflects the history of the community and stands as a welcoming resource for the surrounding community.
The station’s design incorporated input from all users and stakeholders, ensuring that the design philosophy touched every aspect of the new station. The lobby is user-friendly and welcoming to the community, where a display showcases the legacy and history of the Cottage Grove Fire Department. On the glass wall surrounding the conference room, images document the development of the fire department logo over its tenure while retaining an open atmosphere. The station encourages flexibility by creating not only a balanced, open-office work environment but also adaptable spaces for training and fitness—a fully-equipped fitness room, classrooms and a training mezzanine—that plan for the future growth of the city and their fire operations.
The second story supports a full-time duty crew with seven dorm rooms, a laundry room, four bathrooms, and a changing/locker room space. The space also features a full kitchen with expansive windows for daylighting, lounge space outfitted with an entertainment system, and a terrace patio with outdoor seating and space for grilling that overlooks the open prairie landscape beyond the station.
Architect/Firm Name: Wold Architects and Engineers.
