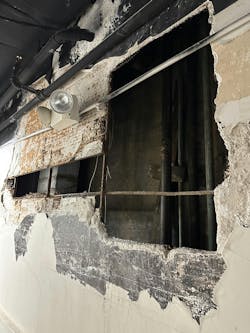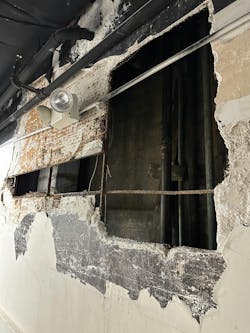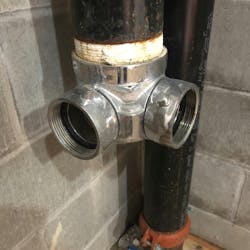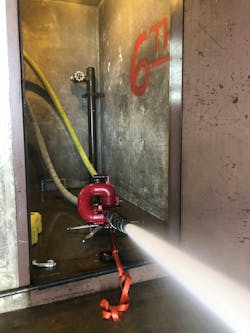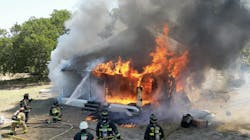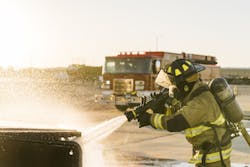Keys to Engine Company Operations at Vacant Mid-Rises & High-Rises
Key Takeaways
- Vacant mid-rise and high-rise buildings must be examined by firefighters regularly for changes that occurred. Open or removed fire doors, damaged or missing walls, holes in the floors, removed or weakened stairs, open shafts and exposed plenum spaces allow for significant smoke and fire spread and can cause falls, disorientation emergencies or entanglements.
- Factors that could delay or prevent the fire department connection (FDC) from being used in a traditional manner at a fire at a vacant mid-rise or high-rise include: the FDC is damaged, removed or in a temporary location; the pipes that supply it were removed or weakened; and the fire pump (if the building is equipped with one) could be shut off or removed.
- Because advanced fire conditions could occur in a vacant mid-rise or high-rise and require amounts of water that exceed that which can be supplied by a 2½-inch hoseline, engine companies must train on deploying ground monitors to upper floors.
Many urban and suburban areas face the challenges of vacant mid-rise and high-rise buildings. Whether due to construction, decay or revitalization, these buildings present unique challenges to responding firefighters. Engine companies must be intimately familiar with these types of structures in their district and develop operational strategies and tactics to combat the difficult fire environment they present.
Preplans
These buildings must be frequented to determine the hazards and any changes that occurred. Changes to the structure can happen due to authorized or unauthorized renovation, demolition or simply exposure to the elements. Firefighters must identify how changes to the structural components will impact fireground operations: access/egress points, floor layouts, fuel loads and smoke/fire spread within the building.
Firefighters must pay attention to existing structural components: open or removed fire doors, damaged or missing walls, holes in the floors, removed or weakened stairs, open shafts and exposed plenum spaces. These not only allow for significant smoke and fire spread but can easily cause falls, disorientation emergencies or entanglements.
In addition, temporary construction features, such as partitions, sealed doors/sections, boarded up windows/doors and construction debris can present unique challenges. They can easily prevent ingress/egress and create maze-like conditions to responding firefighters. Additionally, they may permit significant amounts of smoke to be contained in an area, greatly reducing visibility and increasing the possibility of extreme fire behavior. Further, partitions can prevent hose streams from reaching the seat of the fire.
Finally, construction/demolition debris and excessive storage present significant fuel loads, which may overwhelm sprinkler systems and handlines.
Building systems
As part of preplanning and incident size-up, firefighters must assess the various systems in the building. The building systems can greatly impact all aspects of the fireground, ranging from notification to access to fire attack. These systems include electric and gas services; HVAC components; elevators; fire alarms/detectors; sprinklers; standpipes; and fire pumps.
The lack of fire protection systems can allow for advanced fire conditions on arrival. Notification of a fire can be significantly delayed due to the lack of an alarm monitoring system. Detection can be further decreased due to the additions of partitions, temporary construction features or a tightly sealed building. Couple these factors with a disabled or inadequate sprinkler system, and the high likelihood of a significant fire exists.
Reflex time, or the time it takes to complete an assigned task, can be greatly increased due to the electrical system being reduced/disconnected or the elevators simply being shut down. The lack of elevators can increase the time it takes for the initial engine companies to make it to the fire area to initiate the fire attack. It also delays additional equipment and personnel making it to the staging area in a timely fashion.
Firefighting operations can be greatly hampered by the condition of the standpipe system. Standpipes may be drained, removed, terminated on a lower floor, disabled, occluded or otherwise damaged. Valves are often closed, preventing water flow to specific areas of the building.
Due to the disabling, or lack of monitoring of the alarm system, the supervisory alarm triggered by the tamper switches may go unnoticed. In a drained or dry system, valves can be left open, causing water to drain out on a lower floor when charged by the fire department. These factors can reduce pressure or completely prevent water from being delivered to the upper floors.
The fire department connection (FDC) may be damaged, removed or in a temporary location. The pipes supplying the system might be removed or weakened to the point they fail when charged. If the building was equipped with a fire pump, it could be shut off or removed. These factors could delay or prevent the system from being used in a traditional manner.
Fire attack
Fire attack in these buildings can range from standard operations to loss of entire floors. Firefighters must devise strategies and tactics for the worst-case scenarios. These are low-frequency/high-risk events, so the selected tactics must be communicated and frequently trained on.
On arrival, a member should be sent to the pump room to verify the status of the fire pump and valves supplying the standpipe risers. The FDC should be located and supplied. If the FDC is damaged or missing, the system can be troubleshooted by supplying a lower-floor standpipe outlet if it isn’t equipped with a pressure reducing valve (PRV). Utilization of the test header is another possibility, but the valve in the pump room will need to be opened to supply the system.
A thorough reconnaissance fire floor reconnaissance should be conducted if possible. Members should determine location and extent of the fire, best access to the
area, attack stairwell, type of stretch based on conditions and amount of hose needed. All of this must be communicated to the engine companies. Radio communication in these structures can be difficult, so alternative communications methods may be needed: face-to-face communications, simplex radio channels or building repeaters.
On the lower end of the difficulty spectrum is the need to connect to a lower-floor or remote standpipe outlet. This can result in longer handline lengths, necessitating additional hose and personnel to accomplish the stretch and advancement. In addition, due to the increased friction loss of longer stretches, lower nozzle pressures and reduced stream quality/reach can result. A quick fix to this is increasing the system pressure if possible and/or decreasing the nozzle tip size. Reducing the tip size will lower the gpm but improve the stream quality and reach. An important note with longer stretches—and potentially maze-like conditions: Members must maintain contact with the hoseline and closely monitor their remaining air.
If the standpipe system is missing or damaged beyond operation, alternative methods of getting water to the fire floor must be employed. If the fire is located on a lower floor, a traditional stretch up the stairwell may be the fastest method. To achieve this, members shoulder the necessary amount of hose to reach the objective at the engine’s hosebed. As they proceed into the building and ascend the stairs, the hose is flaked off to the outside of the stairwell. Keeping the hoseline to the outside affords a clean stretch, minimizes kinks, keeps the stairwell open for access/egress and provides extra hose if necessary.
If the building is equipped with a wide enough well-hole (the space between the stairwell railings and treads), a hoseline can be stretched up the well from the ground floor. A well-hole width the size of a gloved fist will usually accommodate a charged 2½-inch hoseline. This allows a single 50-foot length of hose to span roughly five stories. The hoseline can be stretched by firefighters as they ascend the stairs or pulled up via rope if the well is wide enough. Once at the selected landing, members must ensure the necessary amount of hose is brought up, stretched to the objective and flaked out. Prior to charging, the hoseline is tied off to the railing using a short piece of rope or webbing.
Another option is an exterior rope stretch. With this option, an exterior window on the floor below the fire is removed, and a rope is dropped to the ground, where it is secured to a hoseline. The rope is then hoisted, and the necessary amount of hose to advance to and cover the fire area is pulled up. The hose is secured to prevent it from falling when the hoseline is charged. This can be done with a short piece of rope or webbing tied to a tool placed across the window. The hose is then stretched and flaked out at the appropriate location, where it is charged for advancement.
A final option of getting water to the fire floor is an exterior coupling drop. Similar to the rope stretch, an exterior window is removed on the floor below the fire. The high-rise hose bundles that were brought up are coupled near the window. Enough hose should be assembled to reach and cover the fire area. A female coupling is then lowered to the ground, where it will be supplied by an engine. The hose is secured to prevent it from falling when charged. It’s then stretched to the predetermined location based on conditions, where it is flaked out and charged.
Firefighters must prepare for advanced fire conditions, including the involvement of entire floors. Significant amounts of water will be required that exceed that of a 2½-inch handline. As such, engine companies must train on deploying ground monitors to upper floors. This tactic allows for increased gpm, increased stream reach and increased stream velocity. Another major benefit of this tactic is the monitor can be tied off to a hook placed across a doorway, allowing for unmanned operations if necessary.
Multiple standpipe outlets may be needed to supply the appropriate pressure and volume of water to the monitor. NFPA 14: Standard for the Installation of Standpipe and Hose Systems states that “the minimum flow rate through the hydraulically most remote standpipe shall be 500 gpm through the two most remote 2½-inch hose connections.”
Buildings that were built pre-1993 required a minimum of 65 psi residual pressure, and post-1993 buildings required 100 psi residual pressure “at the hydraulically most remote 2½-inch hose connection.”
Connecting to two different standpipe outlets allows the flow to be split in half. This reduces the friction loss in the hose, requiring less pressure at each standpipe outlet. The first hoseline would connect to the outlet on the floor below the fire, and the second line to the outlet two floors below. Depending on available outlet pressures, the system could potentially permit a 1⅜-inch tip to be employed on the monitor (502 gpm at 80 psi).
Urgency can’t be overstated
Engine companies must be extremely aware of vacant mid-rise and high-rise buildings in their district. It’s critical that firefighters frequent these buildings to develop familiarity and a solid pre-incident plan. It’s vital that firefighters become proficient at the strategies and tactics necessary to combat these fires through diligent training for them to be quickly and efficiently implemented on the fireground.
Case Study: Vacant High-Rise & Two LODDs
The Deutsche Bank fire in New York City occurred on Aug. 18, 2007, and resulted in the deaths of Firefighter Joseph Graffagnino Jr. and Firefighter Robert Beddia due to smoke inhalation. The building was a 41-story office building that was in the process of being deconstructed after being damaged on Sept. 11, 2001. As part of the National Institute for Occupational Safety and Health’s (NIOSH) report, there were significant building construction and system issues that contributed to the line-of-duty deaths.
Temporary construction features inhibited fire department operations. As part of asbestos abatement, temporary plywood coverings and plastic sheeting were placed. The temporary partitions and debris created “maze-like interior conditions.” They also contributed to heavy smoke conditions on the floors. Access and egress onto the floors from the stairwells were blocked with temporary hatches.
The building was equipped with a sprinkler system that was disabled after 9/11. The building was standpipe-equipped, but significant problems were encountered the day of the fire. A fire department connection (FDC) was removed from the side of the building. In addition, a section of pipe was removed in the subbasement, preventing any water from being supplied to the system via the other FDCs. The fire pumps installed in the building were inoperable the day of the fire. Finally, standpipe risers were either removed or disabled or had their outlets capped.
Firefighters could not locate a standpipe outlet on multiple floors in one of the stairwells. Several other engine companies connected to a standpipe outlet in a different stairwell and waited for the system to be charged, which never occurred. The decision was made to perform an exterior coupling drop from the 14th floor by connecting 2½-inch high-rise bundles together and lowering the female coupling to the ground, where it was connected to fire apparatus. The hoseline was then advanced up the stairwell.
Product Spotlight
Integrated Shutoff Device
At the heart of the HEN Nozzles’ Force product line is the Hydro Force shutoff, which features a built-in Turbo back-pressure device. Engineered for a 75-psi inlet pressure, it maximizes hose performance while maintaining nozzle pressure between 45–50 psi across all 1¾-inch hose types. This configuration delivers a targeted flow of 175 gpm at 45 psi nozzle pressure.
Pump Control Retrofit
SAM BOOST from IDEX Fire & Safety retrofits existing fire apparatus with advanced automation and intelligent pump control, with no full-system overhaul required. Crews benefit from faster setup, streamlined operations and actionable waterflow data at the nozzle. The technology transforms legacy equipment into smarter, safer response tools, which makes it a true force multiplier for departments that are ready to modernize.
Type 1-Certified Hose
Snap-tite Hose’s Warrior municipal attack fire hose was listed officially and qualifies for Type 1 certification, making it the only fire hose in North America to achieve this designation. UL-19 Type 1 certification represents the highest standards in heat resistance and hose performance. Warrior hose can withstand 15 minutes of both radiant and conductive heat exposure without failure.
Product Spotlight
Integrated Shutoff Device
At the heart of the HEN Nozzles’ Force product line is the Hydro Force shutoff, which features a built-in Turbo back-pressure device. Engineered for a 75-psi inlet pressure, it maximizes hose performance while maintaining nozzle pressure between 45–50 psi across all 1¾-inch hose types. This configuration delivers a targeted flow of 175 gpm at 45 psi nozzle pressure.
hentechnologies.com/force
Pump Control Retrofit
SAM BOOST from IDEX Fire & Safety retrofits existing fire apparatus with advanced automation and intelligent pump control, with no full-system overhaul required. Crews benefit from faster setup, streamlined operations and actionable waterflow data at the nozzle. The technology transforms legacy equipment into smarter, safer response tools, which makes it a true force multiplier for departments that are ready to modernize.
samflows.com
Type 1-Certified Hose
Snap-tite Hose’s Warrior municipal attack fire hose was listed officially and qualifies for Type 1 certification, making it the only fire hose in North America to achieve this designation. UL-19 Type 1 certification represents the highest standards in heat resistance and hose performance. Warrior hose can withstand 15 minutes of both radiant and conductive heat exposure without failure.
snaptitehose.com
Case Study: Vacant High-Rise & Two LODDs
The Deutsche Bank fire in New York City occurred on Aug. 18, 2007, and resulted in the deaths of Firefighter Joseph Graffagnino Jr. and Firefighter Robert Beddia due to smoke inhalation. The building was a 41-story office building that was in the process of being deconstructed after being damaged on September 11, 2001. As part of the National Institute for Occupational Safety and Health’s (NIOSH) report, there were significant building construction and system issues that contributed to the line-of-duty deaths.
Temporary construction features inhibited fire department operations. As part of asbestos abatement, temporary plywood coverings and plastic sheeting were placed. The temporary partitions and debris created “maze-like interior conditions.” They also contributed to heavy smoke conditions on the floors. Access and egress onto the floors from the stairwells were blocked with temporary hatches.
The building was equipped with a sprinkler system that was disabled after 9/11. The building was standpipe-equipped, but significant problems were encountered the day of the fire. A fire department connection (FDC) was removed from the side of the building. In addition, a section of pipe was removed in the subbasement, preventing any water from being supplied to the system via the other FDCs. The fire pumps installed in the building were inoperable the day of the fire. Finally, standpipe risers were either removed or disabled or had their outlets capped.
Firefighters could not locate a standpipe outlet on multiple floors in one of the stairwells. Several other engine companies connected to a standpipe outlet in a different stairwell and waited for the system to be charged, which never occurred. The decision was made to perform an exterior coupling drop from the 14th floor by connecting 2½-inch high-rise bundles together and lowering the female coupling to the ground, where it was connected to fire apparatus. The hoseline was then advanced up the stairwell.
About the Author
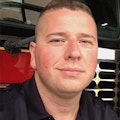
Jonathan Hall
Jonathan Hall, who is a Firehouse contributing editor, has more than 24 years of fire service experience. He currently is a captain with the St. Paul, MN, Fire Department assigned to Engine Company 14. Hall also serves as a lead instructor in the department's Training Division; he teaches hands-on skills to members of all ranks. Hall is the co-owner of Make The Move Training LLC and teaches engine company operations throughout the country.
