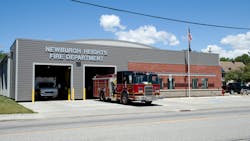InQuarters - In Quarters: Newburgh Heights, OH, Fire Station and Service Department
This station received a Renovations Notable Award in Firehouse's 2017 Station Design Awards. Find the full list of winners here.
The Village of Newburgh Heights, OH, needed to address the deteriorated conditions of the existing station and meet the growing fire safety demands of the village and the adjacent communities. The existing station, located on highly desired parcel of land, was sold for future commercial development, and a new fire station was mandated to be designed and constructed within an aggressive schedule to achieve success.
The mayor established a vision to revitalize the village and create a new village center. Moreover, a former 12,945-square-foot industrial warehouse became available within the selected development area. In lieu of demolishing the building and constructing a new facility, the former warehouse was renovated to serve as a new fire station and service department facility and to promote sustainability and adaptive reuse of existing buildings.
A new exterior image was created including masonry, pre-finished cement board and exterior insulation finish system. A steel sunshade was incorporated into the south exterior façade to embrace the steel industry heritage of the community. The new facility transformed and revitalized the city block, which also includes a new village hall and police station facility.
The fire station occupies the southern half of the building and includes apparatus bays, administrative offices, locker rooms, a fitness room and support spaces. An open concept dayroom/kitchen area maximizes flexibility, which incorporates concealed sleeping accommodations. The service department area occupies the northern half of the building and includes vehicle repair areas, secured tool crib area, an office area, a break room and support spaces. A mezzanine level provides for additional storage and mechanical support space.
The facility incorporated a variety of energy efficient systems, including the insulated exterior walls and a new insulated single-ply membrane roof system and LED lighting. New mechanical, plumbing, fire protection and electrical systems, including a gas emergency generator, were installed throughout the facility.
Architect: DLZ
